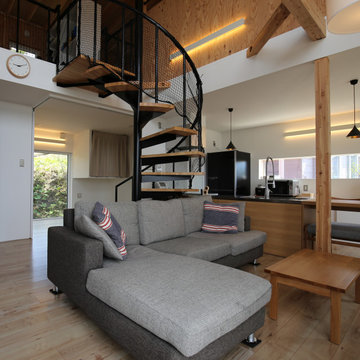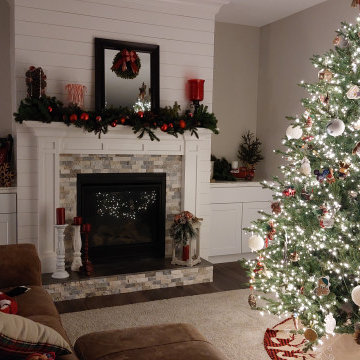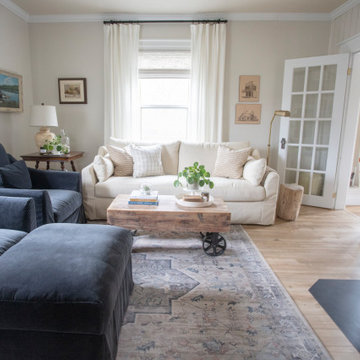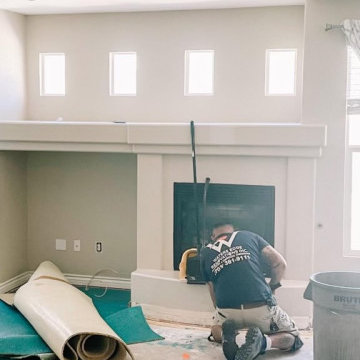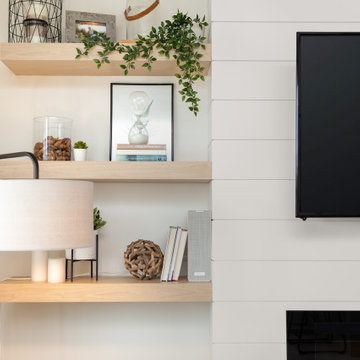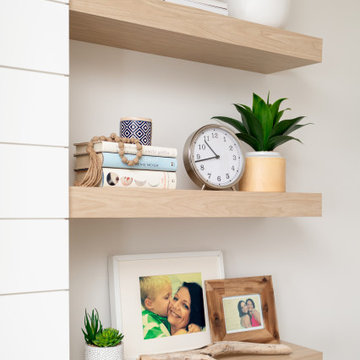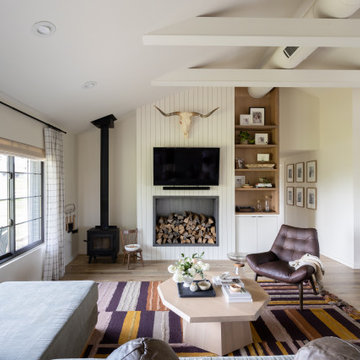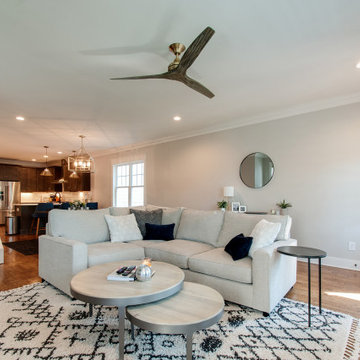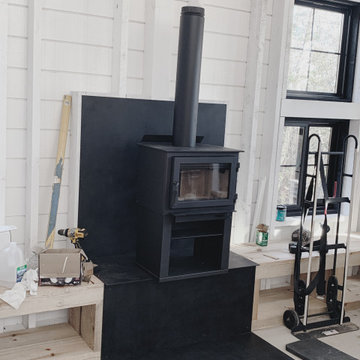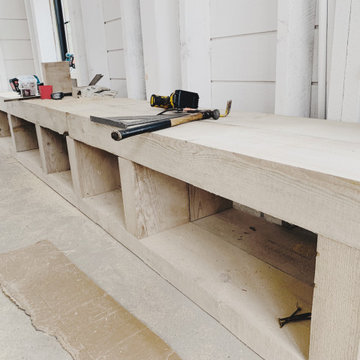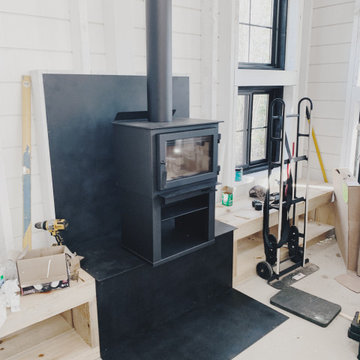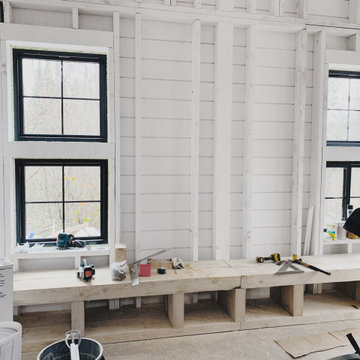64 Billeder af lille dagligstue med pejseindramning i skibsplanker
Sorteret efter:
Budget
Sorter efter:Populær i dag
21 - 40 af 64 billeder
Item 1 ud af 3
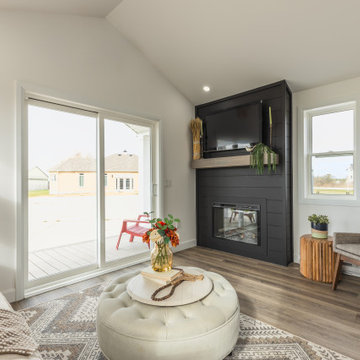
Welcome to our beautiful, brand-new Laurel A single module suite. The Laurel A combines flexibility and style in a compact home at just 504 sq. ft. With one bedroom, one full bathroom, and an open-concept kitchen with a breakfast bar and living room with an electric fireplace, the Laurel Suite A is both cozy and convenient. Featuring vaulted ceilings throughout and plenty of windows, it has a bright and spacious feel inside.
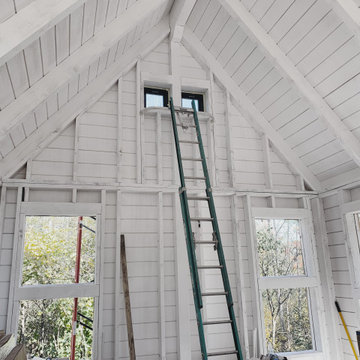
First windows being installed now since we had the staging already up there while doing roof edge flashing. I love this part. I hate looking at the windowless openings for too long. It's hard when you know how beautiful the black windows will look. So its about to look a lot better around here.
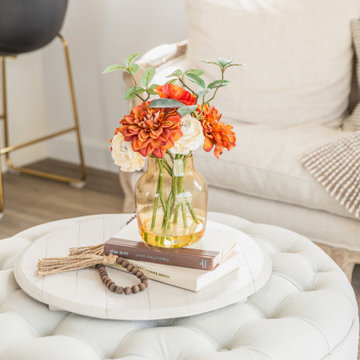
Welcome to our beautiful, brand-new Laurel A single module suite. The Laurel A combines flexibility and style in a compact home at just 504 sq. ft. With one bedroom, one full bathroom, and an open-concept kitchen with a breakfast bar and living room with an electric fireplace, the Laurel Suite A is both cozy and convenient. Featuring vaulted ceilings throughout and plenty of windows, it has a bright and spacious feel inside.
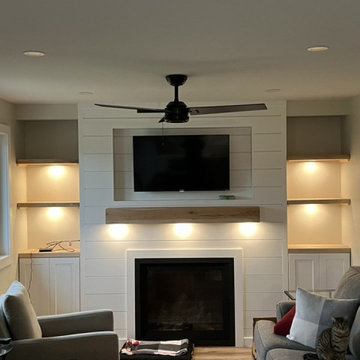
Our qualified designers and consultants, working in tandem with experienced project managers and crews, have an excellent opportunity to provide you with a finished project that responds to your needs and desires, and has been developed with your financial investment in mind.
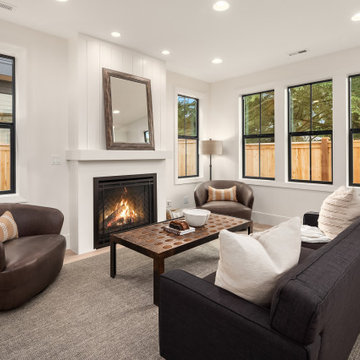
Modern farmhouse cottage living room featuring a vertical shiplap fireplace and white oak flooring. New construction built by Enfort Homes in Kirkland, WA.
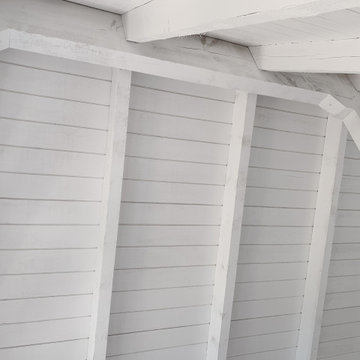
Vaulted ceiling whitewashed 2 coats. Grain and knots still visible for a nice effect. Love the wood texture. This was in the loft.
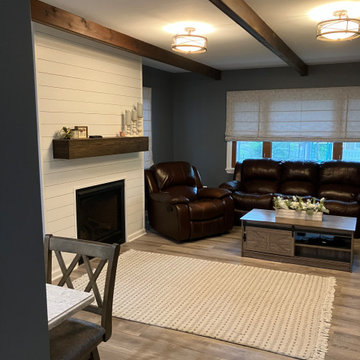
This older house was completely transformed and opened up with the help of our talented designers for an integrated living room and kitchen combo.
64 Billeder af lille dagligstue med pejseindramning i skibsplanker
2
