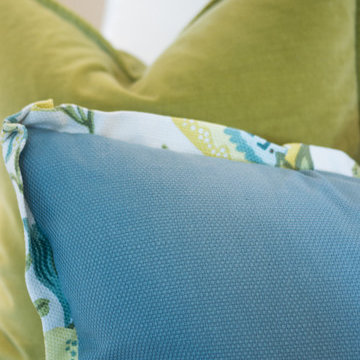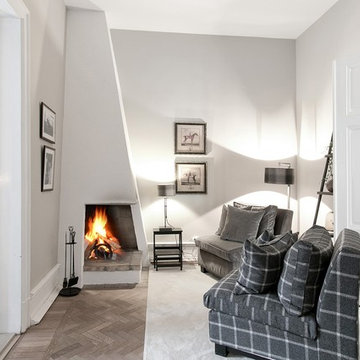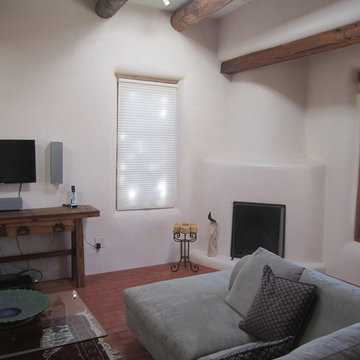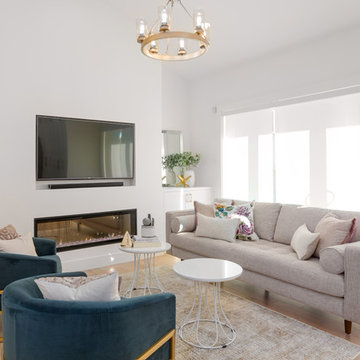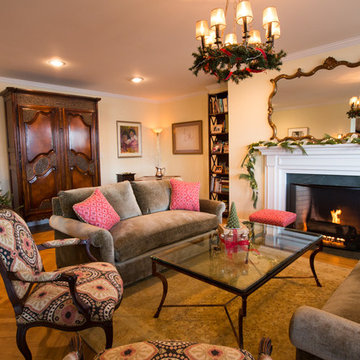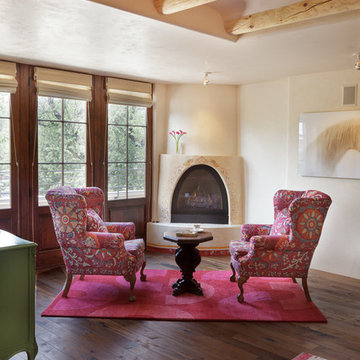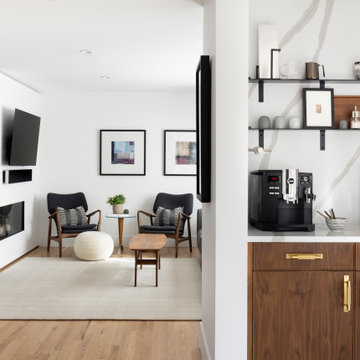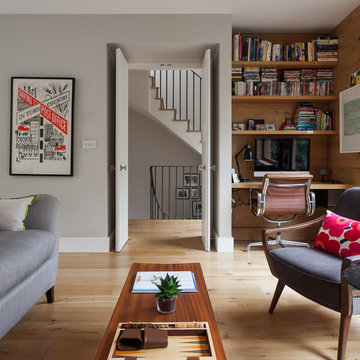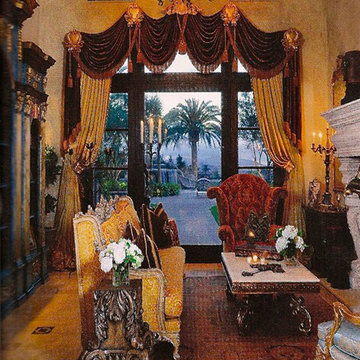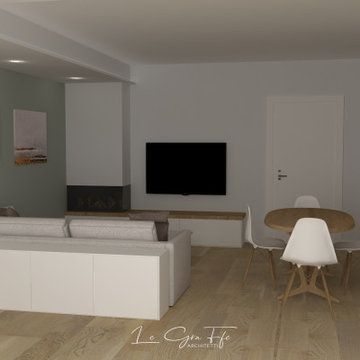954 Billeder af lille dagligstue med pudset pejseindramning
Sorteret efter:
Budget
Sorter efter:Populær i dag
161 - 180 af 954 billeder
Item 1 ud af 3
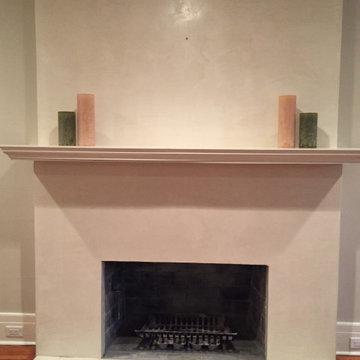
The fireplace surround was covered with cement board, meshed, plastered and polished. The hearth was meshed and plastered to create a bricked stone layout. Both the surround and hearth were waxed.
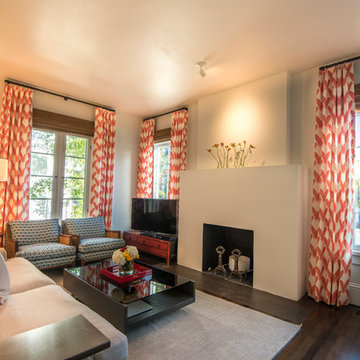
New windows really opened up this small living room. Remodeled fireplace takes the visual center of this room to a whole new level.
The designer on this project, Ellen Hanson, utilized gorgeous color and palettes for upholstery, pillows, and curtains, drawing on Charlotte Osterman’s amazing textiles. Osterman has designed fabric prints for Diane von Furstenberg and Rachael Roy.
Photo - Ricky Perrone
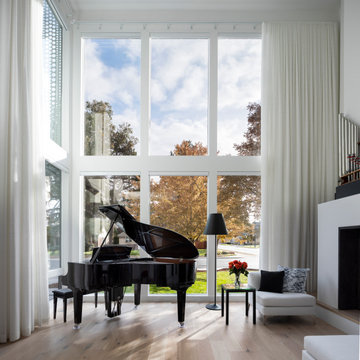
Pianoforte is a musical term referring to the variations in volume or loudness. Inspired by our clients’ love of all things with keys, the residence interprets the masculine form as ‘loud’ and the play of light as ‘soft’. The site required a strong response to the very active 1st Avenue to the south while transparency and perforations soften the form along Oneida Street. The L-shaped plan addresses the active corner while providing protection to the rear outdoor landscape. The entry becomes a gateway into this secret garden. Light breathes life into the living space in the morning and pours into the kitchen from the southern clerestory above. Our client, who currently plays the organ at weekly services, has working organ pipes that surround the fireplace enclosure. The pattern of the organ pipes is reflected in the perforated panels that screen the entry and filter light into the residence. Featured in Modern In Denver. (Photos by Chris Reilmann)
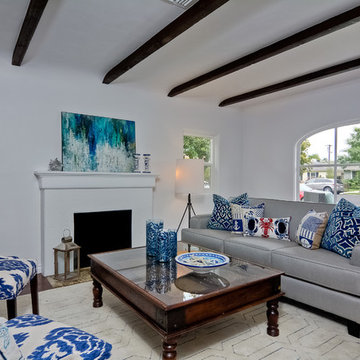
lIt was the cutest Spanish Cottage in Coronado, it was just trapped in the 70's, and we brought it to this century with nautical and Spanish touches, new flooring and opening up the kitchen for a larger and better use of space in the great room!
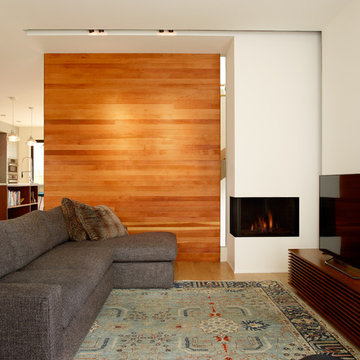
Gas fireplace is a European model by Ortal, for a clean, minimalist appearance. Fir wall paneling is flooring reclaimed from house that was demolished. LED lighting recesses into ceiling slot that continues down wall.
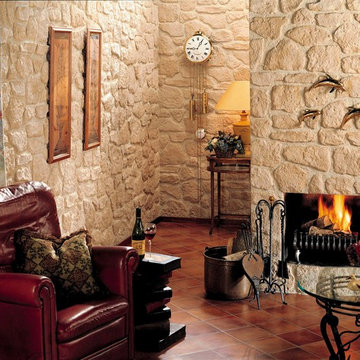
The irregular shape and rough surface of Stone Design helps you create complete rustic interiors, or only a accent wall. Vary with the grout color to match the stone or the color of the fireplace. Stone Design indoor wall decoration panels are made of high quality and durable gypsum. Stone Design is durable, and does not discolor. The subtle variations in color and shape gives your indoor wall that real stone look. The light weight panels are easy to install with either a regular thin set mortar (tile adhesive), a molding construction adhesive or a drywall adhesive. After treatment with a plaster sealer this stone is more easy to keep clean.
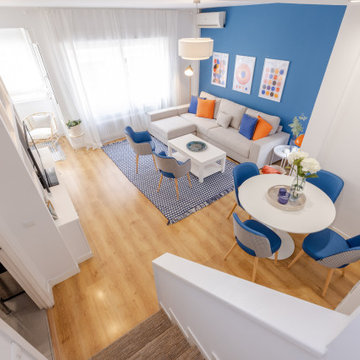
Vista del salón desde la planta de arriba del duplex. El salón tiene una amplia zona de sala de estar, una zona de comedor y una zona de lectura con chimenea y vistas al Retiro.
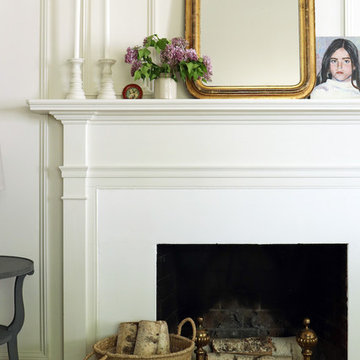
I am so excited to finally share my Spring 2018 One Room Challenge! For those of you who don't know me, I'm Natasha Habermann. I am a full-time interior designer and blogger living in North Salem, NY. Last Fall, I participated as a guest in the Fall 2017 ORC and was selected by Sophie Dow, editor in chief of House Beautiful to participate as a featured designer in the Spring 2018 ORC. I've religiously followed the ORC for years, so being selected as a featured designer was a tremendous honor.
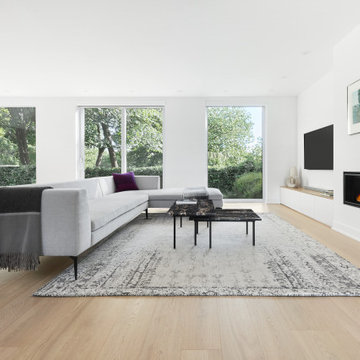
The decision to either renovate the upper and lower units of a duplex or convert them into a single-family home was a no-brainer. Situated on a quiet street in Montreal, the home was the childhood residence of the homeowner, where many memories were made and relationships formed within the neighbourhood. The prospect of living elsewhere wasn’t an option.
A complete overhaul included the re-configuration of three levels to accommodate the dynamic lifestyle of the empty nesters. The potential to create a luminous volume was evident from the onset. With the home backing onto a park, westerly views were exploited by oversized windows and doors. A massive window in the stairwell allows morning sunlight to filter in and create stunning reflections in the open concept living area below.
The staircase is an architectural statement combining two styles of steps, with the extended width of the lower staircase creating a destination to read, while making use of an otherwise awkward space.
White oak dominates the entire home to create a cohesive and natural context. Clean lines, minimal furnishings and white walls allow the small space to breathe.
954 Billeder af lille dagligstue med pudset pejseindramning
9
