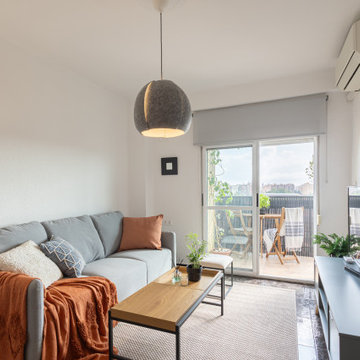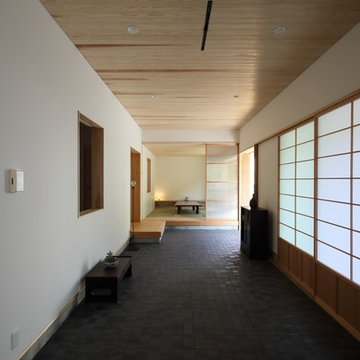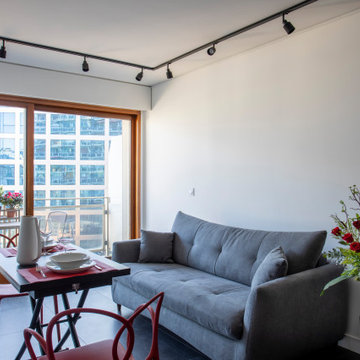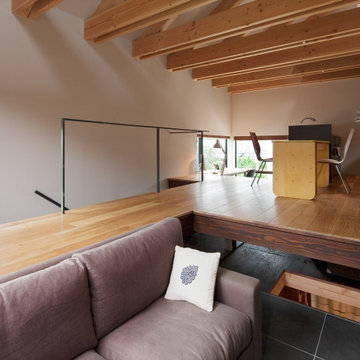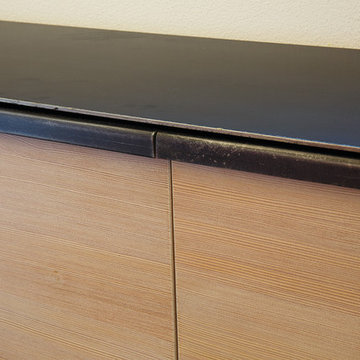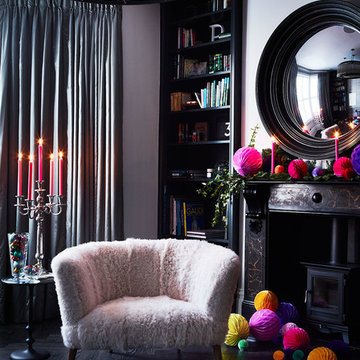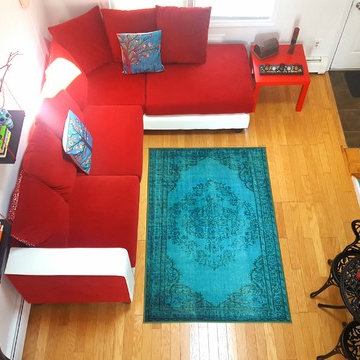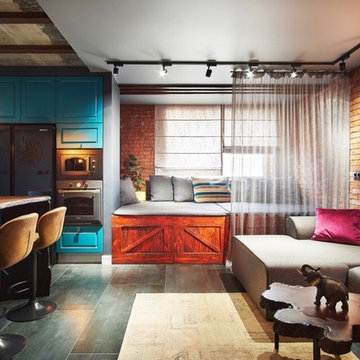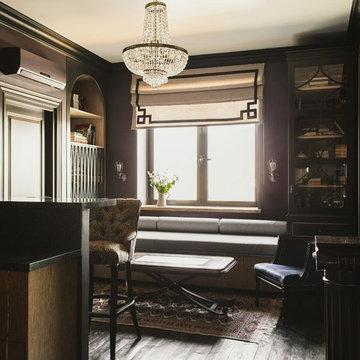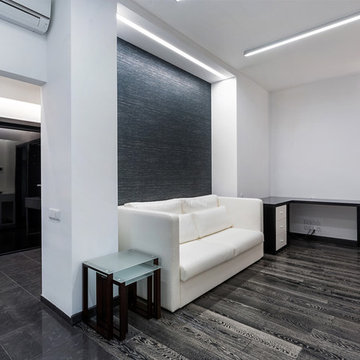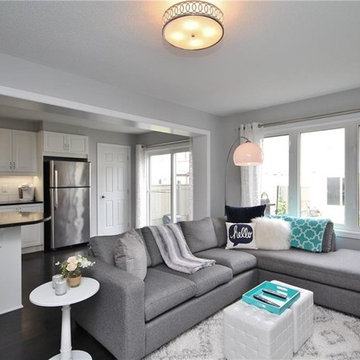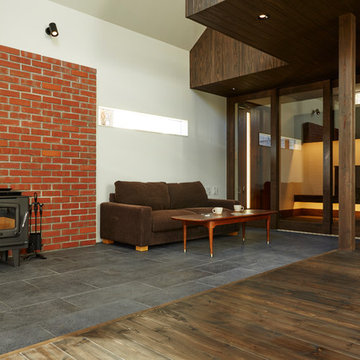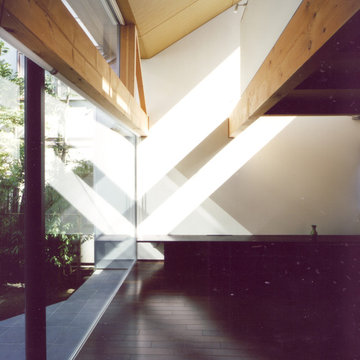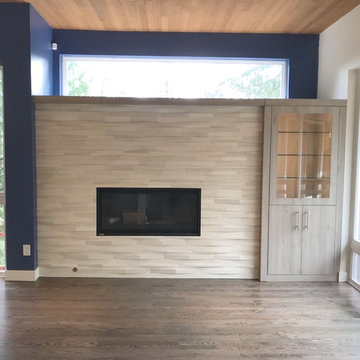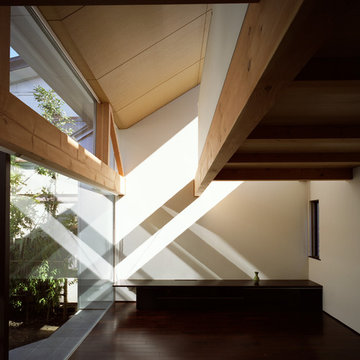231 Billeder af lille dagligstue med sort gulv
Sorteret efter:
Budget
Sorter efter:Populær i dag
141 - 160 af 231 billeder
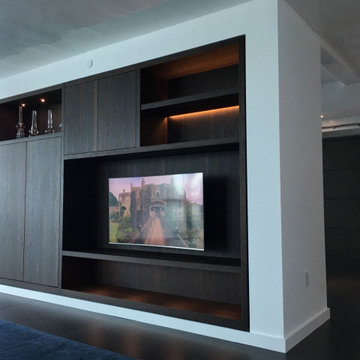
After pictures of this stunning family/TV room. What a difference. Check the before pictures.
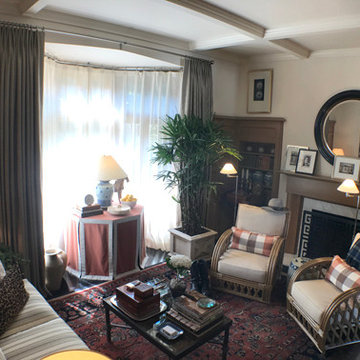
CRESCENTA VALLEY WEEKLY: The Many Stories of Showcase House
.
.
.
http://www.crescentavalleyweekly.com/leisure/05/07/2017/many-stories-showcase-house/
.
.
.
Each room has a story to tell, some more pronounced than others. One such story takes place in the library of the house, designed by Aaron B Duke. This library would not look out of place in Allan Quatermain’s or Teddy Roosevelt’s respective residences. Pale brown built-in bookshelves line the walls, a black ivory-handled magnifying glass lies next to a pair of cigars in a crystal ash tray, a plush canvas sofa with animal print throw pillows are on a fine imported rug, bamboo plants in front of windows cast long shadows from the corner of the room and a cowboy hat and boots rest near the wicker chairs, all surrounded by large vases. The story the room tells is one of a man with good taste, who is well-traveled and honored for his accomplishments. In fact, there is a picture resting on the fireplace of such a man.
“My partner was in a relationship with someone for 17 years, and he started this little company with a guy named Ralph Lipschitz, you may know him as Ralph Lauren,” Duke explained. “Jerry [Robertson] was the tastemaker for Ralph and he designed the first flagship store in New York. He then was the president of Ralph [Lauren] over in Europe until he passed away in 2009. When I came to Showcase House I had no idea what I was going to do, and then I sat in here and thought, ‘This is the Jerry Robertson library.’ So this is my homage to him.”
.
.
.
PHOTO CREDIT: Carly Shelton
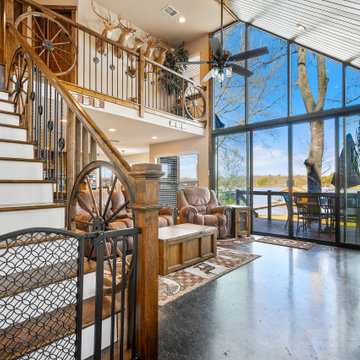
Great Room of the Touchstone Cottage. View plan THD-8786: https://www.thehousedesigners.com/plan/the-touchstone-2-8786/
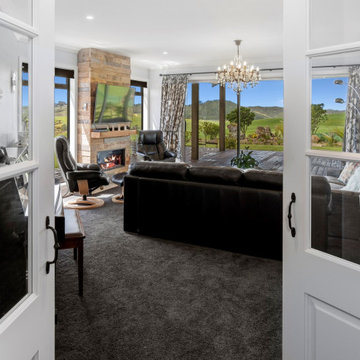
A home with style. French doors lead to a cosy formal lounge featuring a pallet timber wall and television mounted above a robust fireplace.
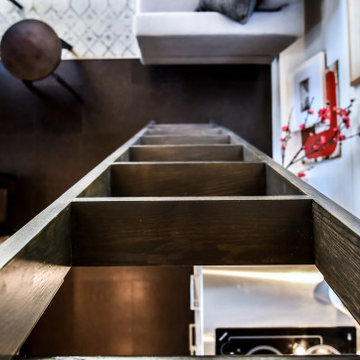
Designed by Malia Schultheis and built by Tru Form Tiny. This Tiny Home features Blue stained pine for the ceiling, pine wall boards in white, custom barn door, custom steel work throughout, and modern minimalist window trim.
231 Billeder af lille dagligstue med sort gulv
8
