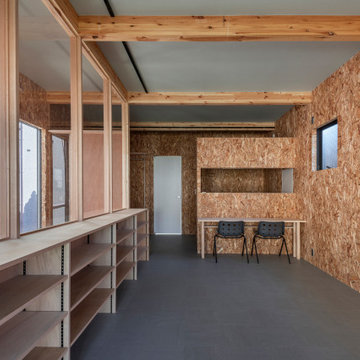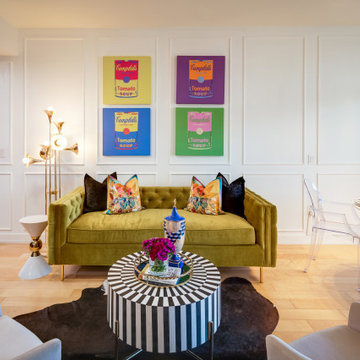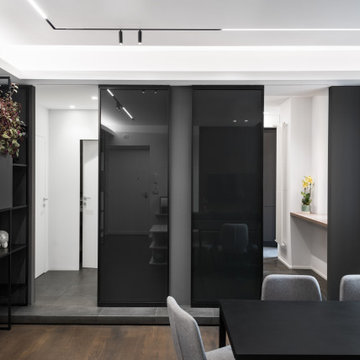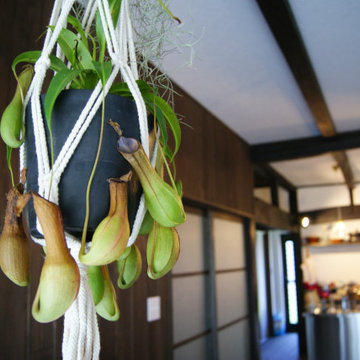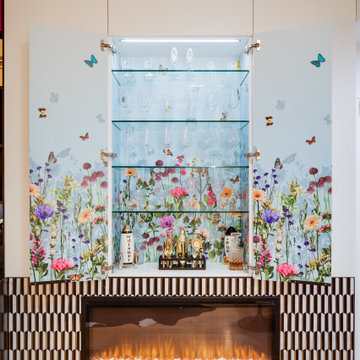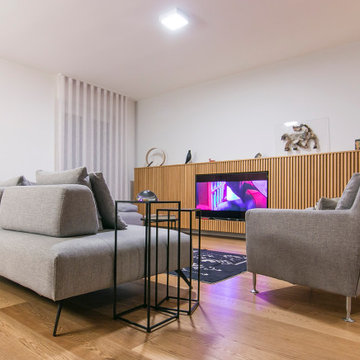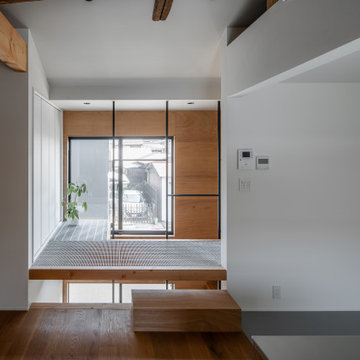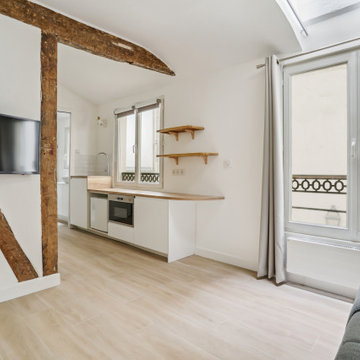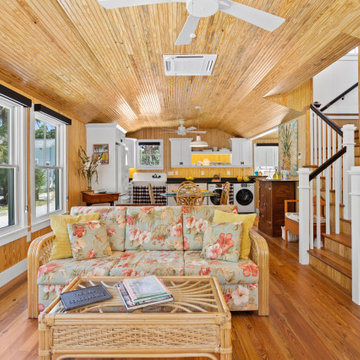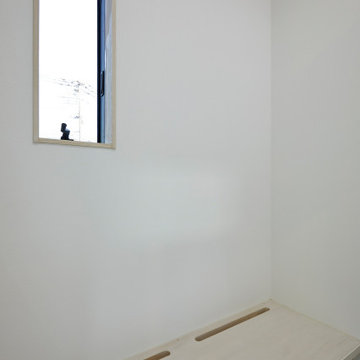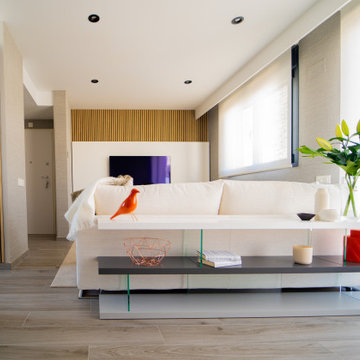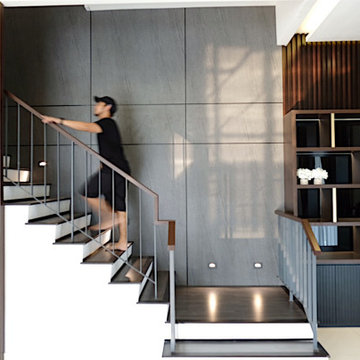311 Billeder af lille dagligstue med trævæg
Sorteret efter:
Budget
Sorter efter:Populær i dag
121 - 140 af 311 billeder
Item 1 ud af 3
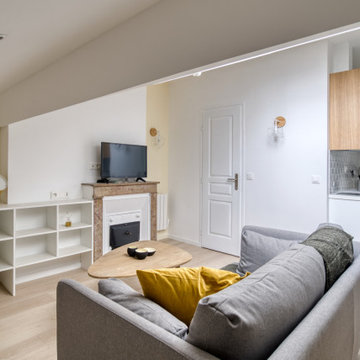
Cet appartement est le résultat d'un plateau traversant, divisé en deux pour y implanter 2 studios de 20m2 chacun.
L'espace étant très restreint, il a fallut cloisonner de manière astucieuse chaque pièce. La cuisine vient alors s'intégrer tout en longueur dans le couloir et s'adosser à la pièce d'eau.
Nous avons disposé le salon sous pentes, là ou il y a le plus de luminosité. Pour palier à la hauteur sous plafond limitée, nous y avons intégré de nombreux placards de rangements.
D'un côté et de l'autre de ce salon, nous avons conservé les deux foyers de cheminée que nous avons décidé de révéler et valoriser.
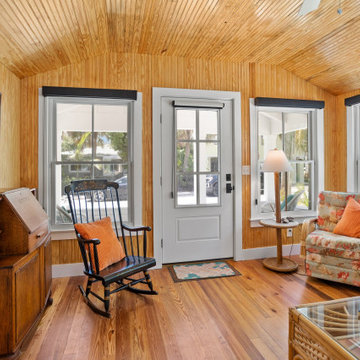
Extraordinary Pass-A-Grille Beach Cottage! This was the original Pass-A-Grill Schoolhouse from 1912-1915! This cottage has been completely renovated from the floor up, and the 2nd story was added. It is on the historical register. Flooring for the first level common area is Antique River-Recovered® Heart Pine Vertical, Select, and Character. Goodwin's Antique River-Recovered® Heart Pine was used for the stair treads and trim.
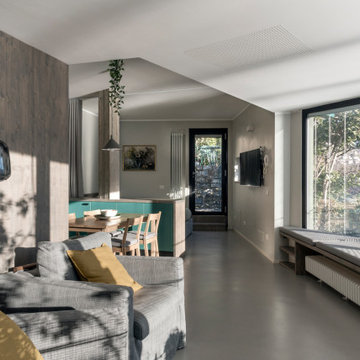
vista del monolocale dall'ingresso:
resina a pavimento e arredi su misura.
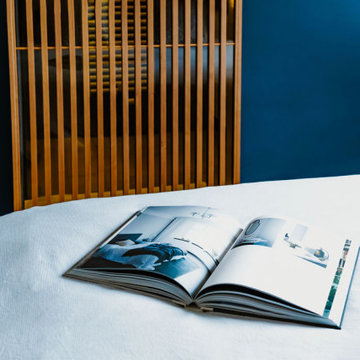
Pour séparer la salle d'eau de la chambre, une porte coulissante en claustra de bois et verre fumé a été ajoutée. Cette porte apporte beaucoup de cachet a la chambre et permet plus d'intimité dans la salle d'eau.
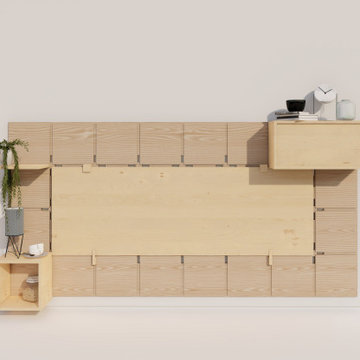
Modular furniture series, designed by MADstudio as a creative storage solution for small living conditions.
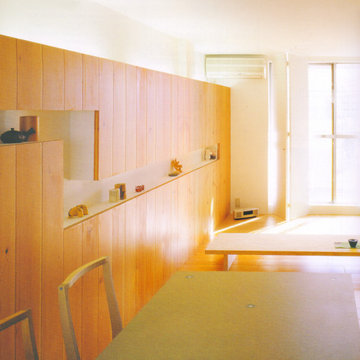
小田急・狛江駅近郊に、築31年におよぶ鉄骨ALCの分譲マンションがあります。
その一室を賃貸マンションとして、再生すべく最低限のリノベーションを施すこととなりました。当時の間取りは3DK、DKを除く3室が和室でした。家族構成や生活スタイルが変わり、住空間も変化を要求されます。オーナーの要望は、なるべく若い人に提供したいとのことでした。
間取りの基本的な考えは、ワンルームのように広く使え、スペースの場所によってプライバシーのヒエラルキーがつけられればと考えました。しかし、プライバシーの高い順序でただスペースを並べたのでは、個々の空間が自立あるいは孤立しすぎると思いました。
もっとルーズに曖昧に柔らかく、そしてさりげなく引き離し、つなぎ止めたい。
そこで、与えられた空間全体に新しい生活を受止めるように、28mm厚のダグラスファーを手のひらで包み込むように貼りあげ、包み込まれたスペースの中央にこの住戸への(社会へのあるいは社会からの)アプローチを延ばし、2分された両側の空間を干渉しあう領域をつくりました。マンションの一室という性格上、扉一枚で社会へとつながりますが、この領域は、住戸内の空間を2分し曖昧に干渉させると同時に扉の向こうの社会との接点でもあります。つまり、社会と住戸(個人)をつなぐ架橋でもあるのです。
2分された空間の片側はオープンなLDK、もう片側は、寝室・トイレ・浴室などのプライバシーの高いスペースです。片側の空間からは曖昧なアプローチ領域を通してもう片方の空間の気配を感じ取ることができます。曖昧な領域は、時には閉じたり開いたり、両側の空間と必要に応じて解放性・閉鎖性を変化させます。連続したり、遮断したり、少しだけ開いたりして・・・。
こうして組上げられた住戸がどこまで時代の流れについていけるかわかりませんが、借手の生活スタイルや使い勝手に緩やかに変化できれば、少しだけ時代の変化に長く対応できるのでは、と考えます。そして現在起こっている無数のリノベーションの在り方の答の一つになればと思います。
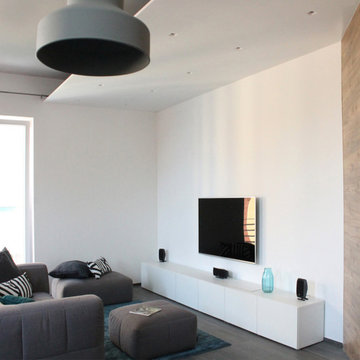
Un soggiorno minimal con pareti bianche e pavimento grigio, con un divano dalle linee morbide che rompe la rigidità dello spazio e luci nascoste a soffitto per creare giochi di luce
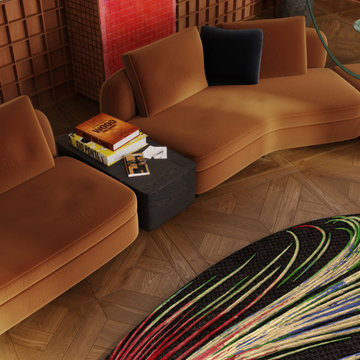
In 17th century Isaac Newton identified the colors (red, orange, yellow, green, blue, indigo, and violet) that make up the visible spectrum. And as his discovery at a time shocked the world and became a first step for a new era of discoveries and world evolution, we believe that the new Electric collection, creation of which is based on a solid theory of photon spectrum and physical characteristics of 4 speeds of rays which travel between Gamma as form of nuclear and cosmic radiation to infrared rays, a result of movement of lower-energy photons, will become a breakthrough of contemporary interior design.
This collection reflects a principally new approach to perception of rug in interior making it an art object at the first place. Nevertheless, very important value that remains untouched whatever we do and however futuristic our works are is extreme care about ecologic background and sustainability of our product. Through all the history of Atelier Tapis Rouge each of our rugs has been manually drawn by the team of our designers and afterwards tinted and knotted by hands of best Nepalese craftsmen, who carefully maintain tradition of rug knotting throughout the centuries.
The world has gone through a very hard time during last 2 years and perception of things, behavior, philosophic approach of people has changed drastically. We all need a recharge of energy and inspiration to restart our live paths in a new reality and there is no better place where we get energetic feed as home and family. Therefore, having created Electtrico we meant to boost the homes with warm solar energy – eternal source of life and continuity and we believe that it is a good start for new conquests.
Designed by Natalia Enze
311 Billeder af lille dagligstue med trævæg
7
