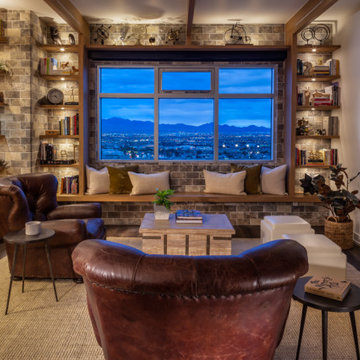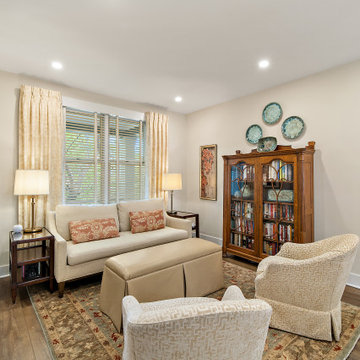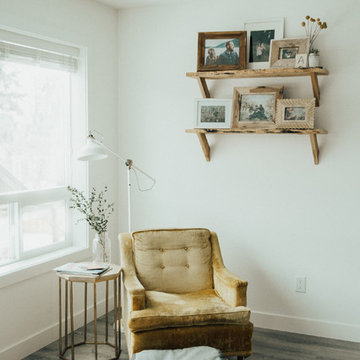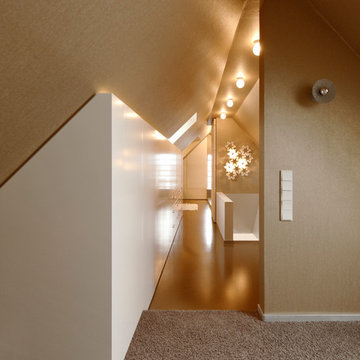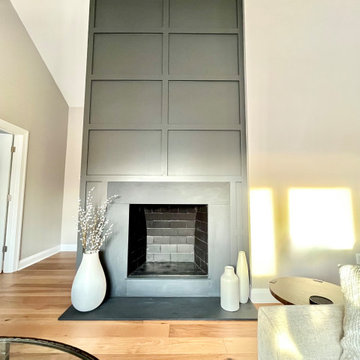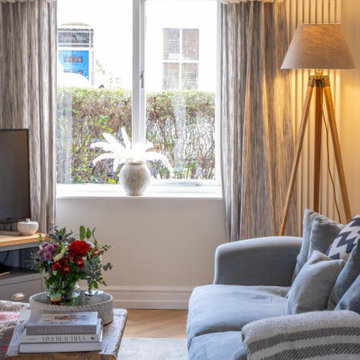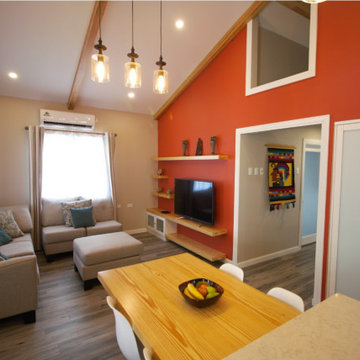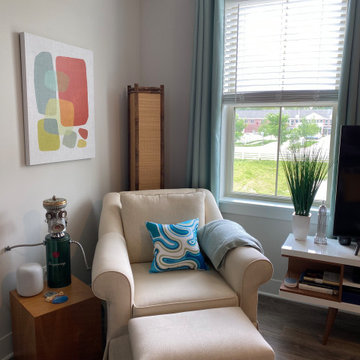1.063 Billeder af lille dagligstue med vinylgulv
Sorteret efter:
Budget
Sorter efter:Populær i dag
161 - 180 af 1.063 billeder

Гостиная из проекта квартиры в старом фонде. Мы объединили комнату с кухней и возвели второй ярус со спальным местом наверху.
Под вторым ярусом разместили встроенную систему хранения с дверьми-купе.
Лестница заканчивается тумбой под ТВ, на которой можно сидеть. В тумбу интегрированы нижние две ступени.
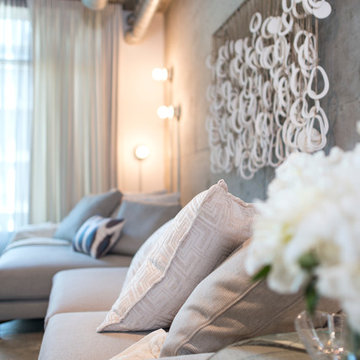
LOFT | Luxury Industrial Loft Makeover Downtown LA | FOUR POINT DESIGN BUILD INC
A gorgeous and glamorous 687 sf Loft Apartment in the Heart of Downtown Los Angeles, CA. Small Spaces...BIG IMPACT is the theme this year: A wide open space and infinite possibilities. The Challenge: Only 3 weeks to design, resource, ship, install, stage and photograph a Downtown LA studio loft for the October 2014 issue of @dwellmagazine and the 2014 @dwellondesign home tour! So #Grateful and #honored to partner with the wonderful folks at #MetLofts and #DwellMagazine for the incredible design project!
Photography by Riley Jamison
#interiordesign #loftliving #StudioLoftLiving #smallspacesBIGideas #loft #DTLA
AS SEEN IN
Dwell Magazine
LA Design Magazine
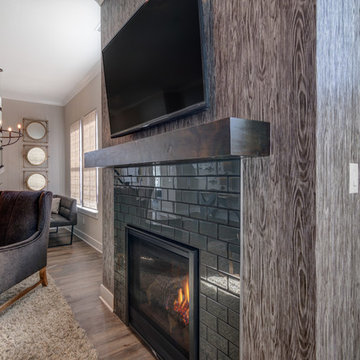
The main living space in this home is designed as the ideal entertaining space due to the open concept floor plan. Engage with friends from the kitchen, living or dining room.
Photo Credit: Tom Graham
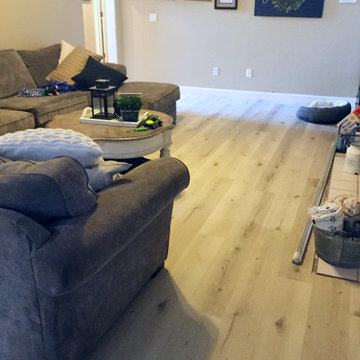
Lighter wood-look vinyl planks have been more popular in the recent years. They're neutral color works well with the farmhouse and rustic interior design trends. LVP is very durable and perfect for high traffic rooms!
Pictured: Republic Flooring - Woodland Oak line in the color Southern Oak
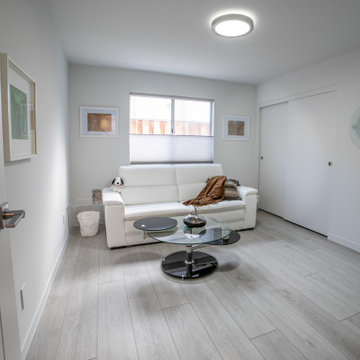
Influenced by classic Nordic design. Surprisingly flexible with furnishings. Amplify by continuing the clean modern aesthetic, or punctuate with statement pieces. With the Modin Collection, we have raised the bar on luxury vinyl plank. The result is a new standard in resilient flooring. Modin offers true embossed in register texture, a low sheen level, a rigid SPC core, an industry-leading wear layer, and so much more.
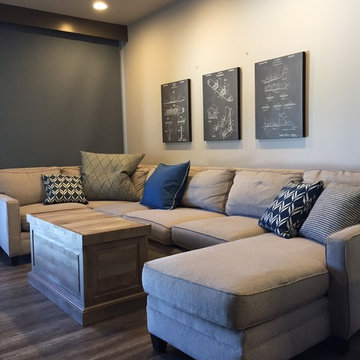
The updated living room is a blend of soft grey and blue tones. A large sectional allows for ample seating while maintaining an open feeling. New grey/blue room darkening roller shades disappear behind the custom wood valance when opened to the beautiful mountain views. Vintage snowboard blueprints, a storage coffee table (the top slides open from the center) and comfortable grey and blue throw pillows complete the contemporary yet casual and cozy look.
The rigid core vinyl flooring is water proof and nearly indestructible, in cozy warm grey wood tones, and compliments the casual feel.
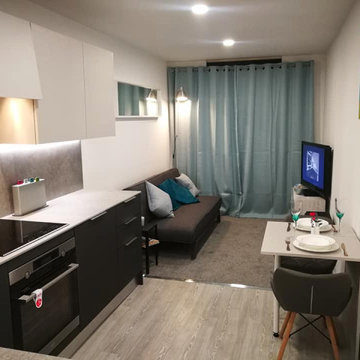
A stunning compact one bedroom annex shipping container home.
The perfect choice for a first time buyer, offering a truly affordable way to build their very own first home, or alternatively, the H1 would serve perfectly as a retirement home to keep loved ones close, but allow them to retain a sense of independence.
Features included with H1 are:
Master bedroom with fitted wardrobes.
Master shower room with full size walk-in shower enclosure, storage, modern WC and wash basin.
Open plan kitchen, dining, and living room, with large glass bi-folding doors.
DIMENSIONS: 12.5m x 2.8m footprint (approx.)
LIVING SPACE: 27 SqM (approx.)
PRICE: £49,000 (for basic model shown)
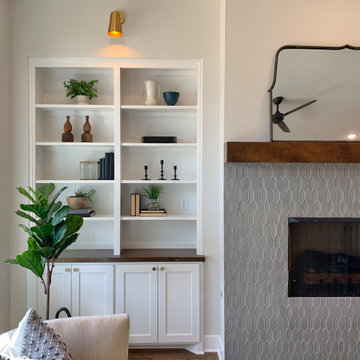
Truly custom built in book cases with fur down to house lighting above book cases. Neutral paint colors and a pop of grey in the tile that surrounds the fireplace really brings the area together!
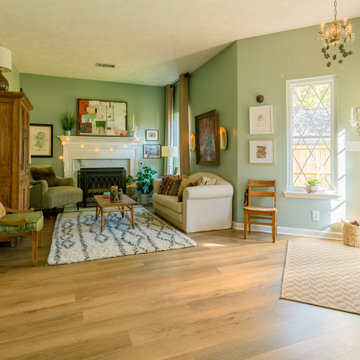
Tones of golden oak and walnut, with sparse knots to balance the more traditional palette. With the Modin Collection, we have raised the bar on luxury vinyl plank. The result is a new standard in resilient flooring. Modin offers true embossed in register texture, a low sheen level, a rigid SPC core, an industry-leading wear layer, and so much more.
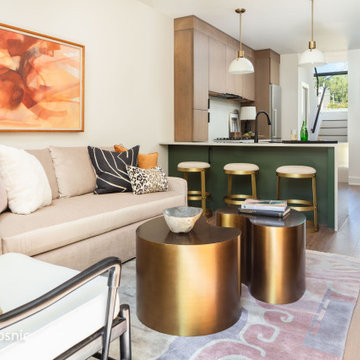
Opening up the main level was a must in this Capitol Hill townhome. The open concept flows from living space into the updated kitchen with plenty of conversation areas in between.
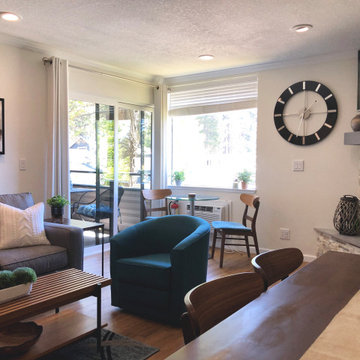
Small but functional this space feels open and airy. There are 2 seating areas for conversation, an open dining area and open kitchen. The sofa sleeper is easily converted for guests and the swivel chairs provide easy seating and conversation around the fireplace.
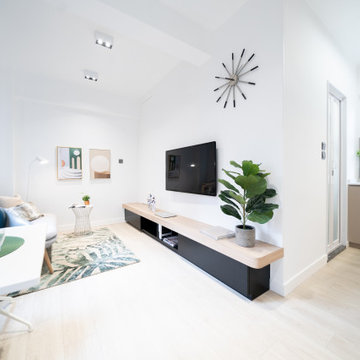
灣仔廈門街(286呎)
‘麻雀雖小,但五臟俱全’
今次設計是為一個超過40年樓齡的唐樓單位進行翻新,按照業主的要求,將原來的廚房及廁所擴大。由於地方有限,設計師將單位拆掉大部分的牆身,並用人體工學去計算每個空間。
利用電視櫃連接主人房升高地台,大幅提升儲物量。此外利用全高衣櫃代替磚牆區分睡房及客廳,節省空間和成本同時也有具有一定隔音的效果 (櫃內的被鋪及衣服作吸音)。
為了令細單位視覺上感覺更寬敞,中心點是客飯廳與電視之間的通道。同時設計師刻意在用色及物料上加強其連貫性。白色,米色水磨石,兩種楓木色及黏土色作基礎,並用深灰及黑色突顯大自然色的鮮明度。
緊記在安排空間時,除每個空間的燈光佈局外,窗也是主要考量之一。善用自然光,除了節省能源外,用家也能夠在享受每個早上的晨光
更多設計細節照片已在官網:
https://www.brginterior.com/amoystreet
Amoy St., WanChai (286 sq feet)
‘small but complete in every detail’
The design is to renovate a tenement building unit over 40 years old. Expanding the original kitchen and toilet in accordance with the owner's requirements. In order to make good use of 286 square feet, our designer had locked down most of walls in unit and calculated each space in ergonomic way.
The TV cabinet is connected to the raising platform in master room, which greatly increases the storage capacity. Meanwhile, a full-height wardrobe is used instead of a brick wall to distinguish bedrooms and living rooms. It is not only saving space and cost but also providing a certain sound insulation effect (Don’t forget the bedding and clothes in wardrobe are sound-absorbing too!).
In order to make small units visually more spacious, the focal point is the passage between dining area and TV. Meanwhile, our design deliberately strengthens their coherence in color and material. Using white, terrazzo in beige, two types of maple and clay color as the foundation (natural color), and highlighting its vividness by using color or material in dark gray, chrome and black.
And keep in mind that when arranging lighting layout of each space, windows are also one of the main considerations. Making good balance in use of natural light is not only helping to save energy and most importantly users also enjoy sunlight coming every morning.
More details photos have been on the official website:
https://www.brginterior.com/amoystreet
1.063 Billeder af lille dagligstue med vinylgulv
9
