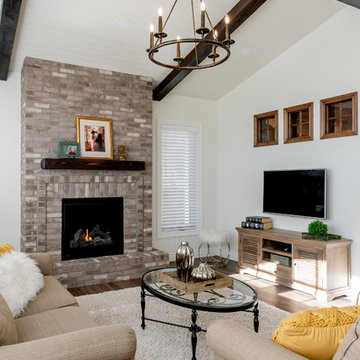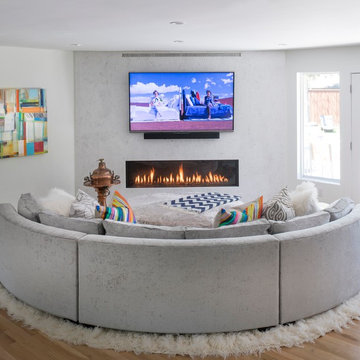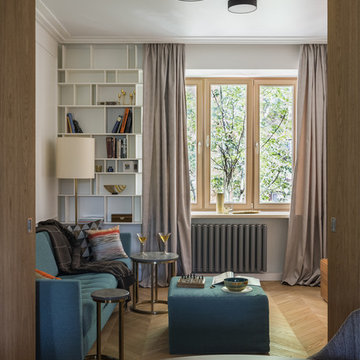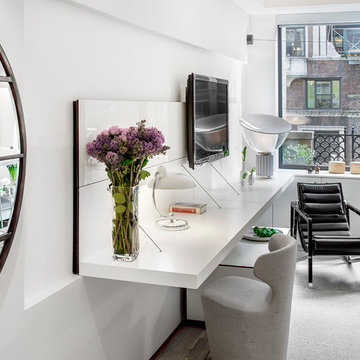6.886 Billeder af lille dagligstue
Sorteret efter:
Budget
Sorter efter:Populær i dag
1 - 20 af 6.886 billeder
Item 1 ud af 3

First floor of In-Law apartment with Private Living Room, Kitchen and Bedroom Suite.

Open concept living room in an 1890's historical home. A linear gas fireplace surrounded by comfortable, yet elegant lounge seating makes for a cozy space to read or have a cocktail. The original space consisted of 3 small rooms and is now one continuous space.

Living room. Use of Mirrors to extend the space.
This apartment is designed by Black and Milk Interior Design. They specialise in Modern Interiors for Modern London Homes. https://blackandmilk.co.uk
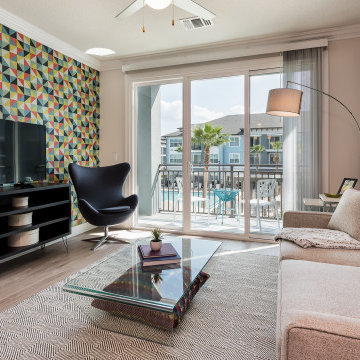
This luxury suite offers a spin on timeless mid-century design. Organic influences are expressed through clean lines that can be seen in the tulip cocktail table, locally sourced art, and other features that each tell their own story. Unconventional wallpaper and color saturation provide playful juxtaposition within the space, in addition to the contrasting materials and colors that fashion themselves into accordance. In the master bedroom stretches a mystical mountain mural that contrasts Florida's warm weather while, in the adjacent guest bedroom, a deep sea scene complete with fish are a nod to Florida beaches!

This young married couple enlisted our help to update their recently purchased condo into a brighter, open space that reflected their taste. They traveled to Copenhagen at the onset of their trip, and that trip largely influenced the design direction of their home, from the herringbone floors to the Copenhagen-based kitchen cabinetry. We blended their love of European interiors with their Asian heritage and created a soft, minimalist, cozy interior with an emphasis on clean lines and muted palettes.

Bright and airy cottage living room with white washed brick and natural wood beam mantle.
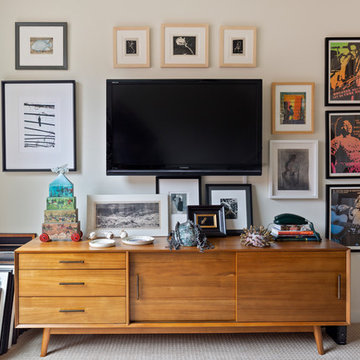
Our design focused on creating a home that acts as an art gallery and an entertaining space without remodeling. Priorities based on our client’s lifestyle. By turning the typical living room into a gallery space we created an area for conversation and cocktails. We tucked the TV watching away into a secondary bedroom. We designed the master bedroom around the artwork over the bed. The low custom bold blue upholstered bed is the main color in that space throwing your attention to the art.
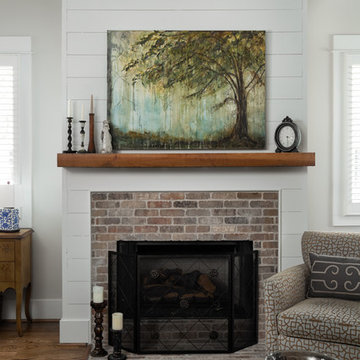
New home construction in Homewood Alabama photographed for Willow Homes, Willow Design Studio, and Triton Stone Group by Birmingham Alabama based architectural and interiors photographer Tommy Daspit. You can see more of his work at http://tommydaspit.com
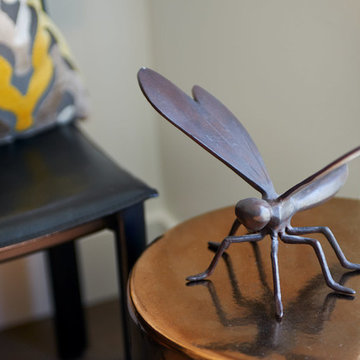
Eclectic modern living room with a media unit and art gallery wall. Reclaimed wood furniture, kilim wall hanging, and bold pillows make this room fun, functional, and colorful.
Photos by Dean J. Birinyi
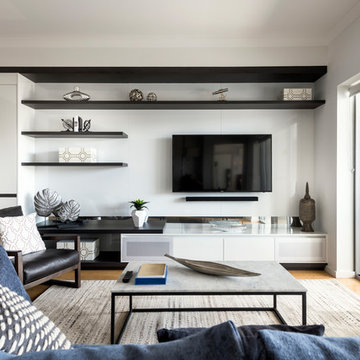
Custom Cabinetry & Murphy Bed: PL Furniture. Occasional Chairs: Furniture Gallery. Sofa: Roxby Lane. Rug; Rug Junction. Homewares & Accessories: Makstar Wholesale.
Photography: DMax Photography

We really brightened the space up by adding a white shiplap feature wall, a neutral gray paint for the walls and a very bright fireplace surround.
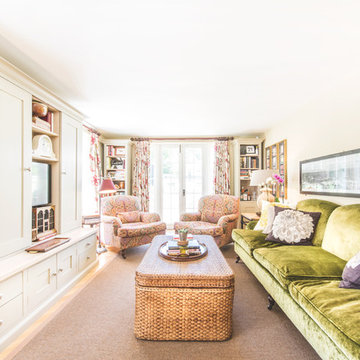
Stanford Wood Cottage extension and conversion project by Absolute Architecture. Photos by Jaw Designs, Kitchens and joinery by Ben Heath.
6.886 Billeder af lille dagligstue
1




