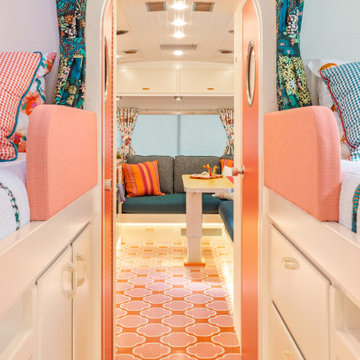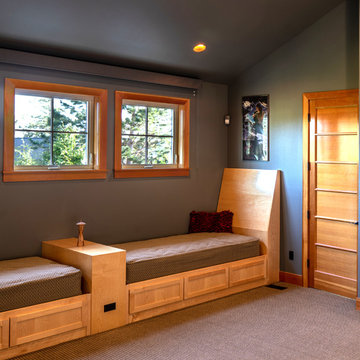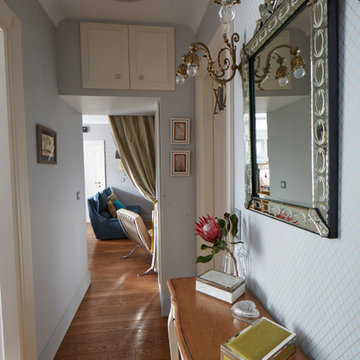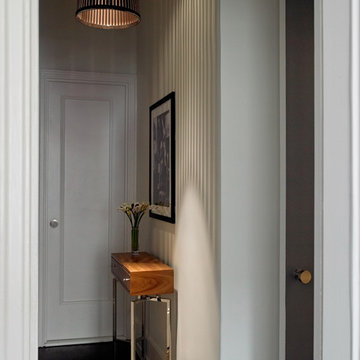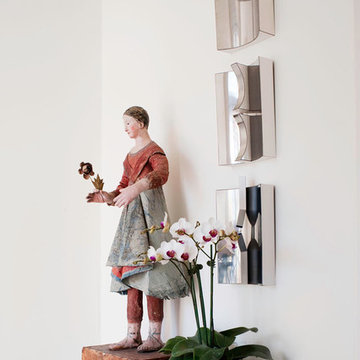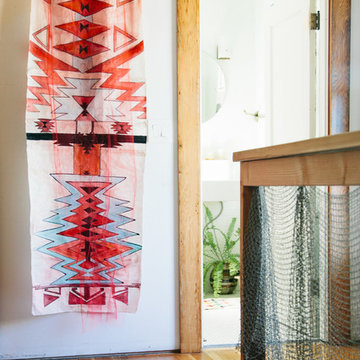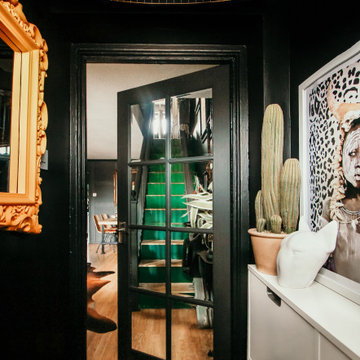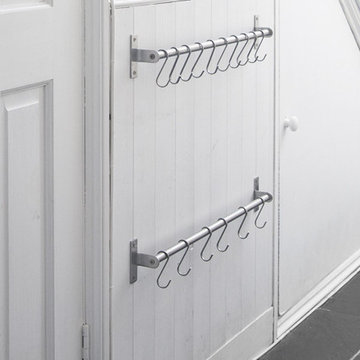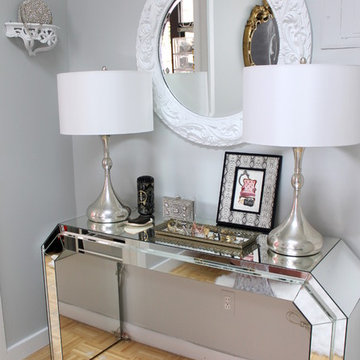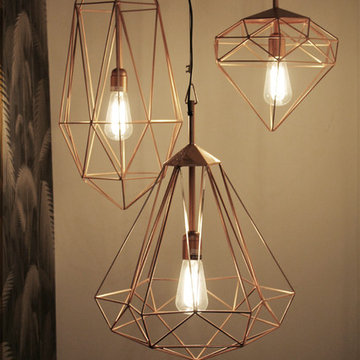492 Billeder af lille eklektisk gang
Sorteret efter:
Budget
Sorter efter:Populær i dag
1 - 20 af 492 billeder
Item 1 ud af 3
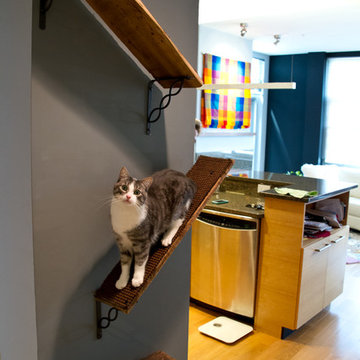
Our client has two very active cats so to keep them off the counters and table; we created a cat walk out of reclaimed barn boards. On one wall they go up and down and they can go up and over the cabinets in the kitchen. It keeps them content when she is out for long hours and it also gives them somewhere to go up.
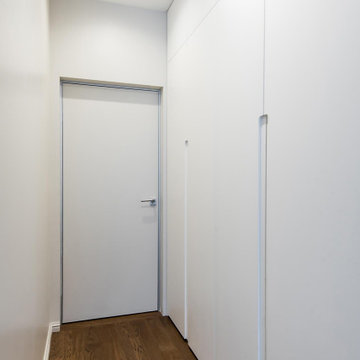
Коридор - Покраска стен краской с последующим покрытием лаком - квартира в ЖК ВТБ Арена Парк

Photos by Jack Allan
Long hallway on entry. Wall was badly bashed up and patched with different paints, so added an angled half-painted section from the doorway to cover marks. Ceiling is 15+ feet high and would be difficult to paint all white! Mirror sconce secondhand.
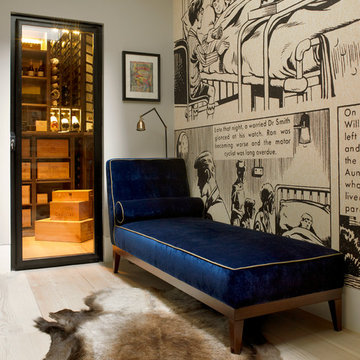
A wine cellar is located off the study, both within the side extension beneath the side passageway.
Photographer: Nick Smith

Abbiamo progettato dei mobili su misura per l'ingresso per sfruttare al massimo le due nicchie presenti a sinistra e a destra nella prima parte di corridoio
A destra troveranno spazio una scarpiera, un grande specchio semicircolare e un pensile alto che integra la funzione contenitiva e quella di appenderia per giacche e cappotti.
A sinistra un mobile con diversi vani nella parte basssa che fungeranno da scarpiera, altri vani contenitori e al centro un vano a giorno con due mensole in noce. Questo vano aperto permetterà di lasciare accessibili il citofono, il contatore e i pulsanti vicini alla porta di ingresso.
Il soffitto e la parete di fondo verranno tinteggiati con un blu avio/carta da zucchero per creare un contrasto col bianco e far percepire alla vista un corridoio più largo e più corto
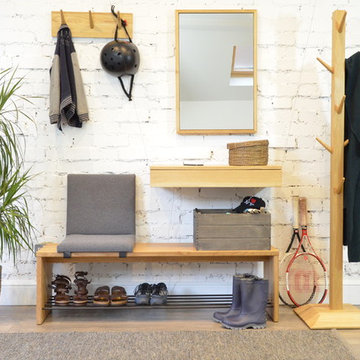
We set out to create a hardworking family hallway with lots of storage. Basically the things that you want when you are leaving the house: shoe storage, coat storage, keys and small items. A contemporary entryway with exposed brick and oak flooring.
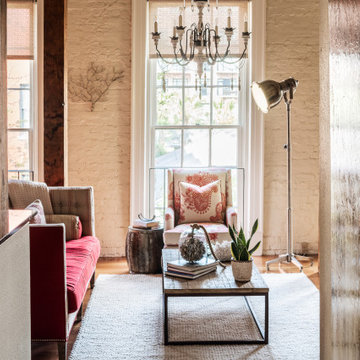
Living room of historic building in New Orleans. Beautiful view overlooking the Warehouse District.
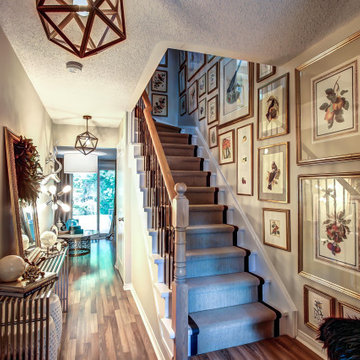
My client had recently downsized into an urban townhouse. The brief was to create something bright and fun. I decided to put together a subtle coastal feel with lots of natural linens, slip covered chairs and washed oak. Juxtaposing this with contemporary lighting and bold patterns, the outcome is relaxed and eclectic.
492 Billeder af lille eklektisk gang
1

