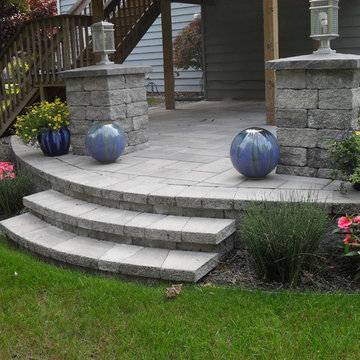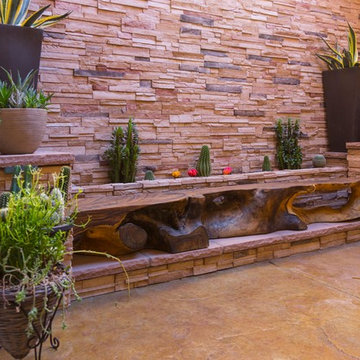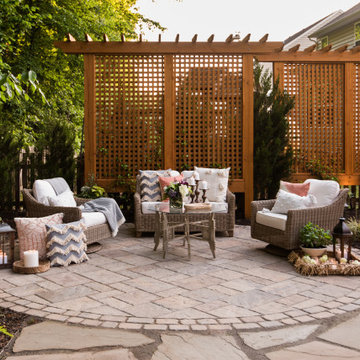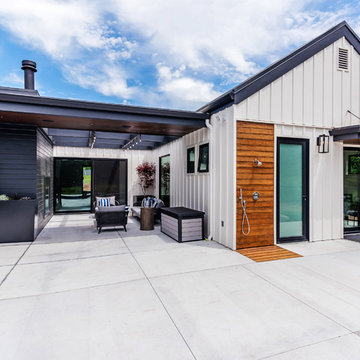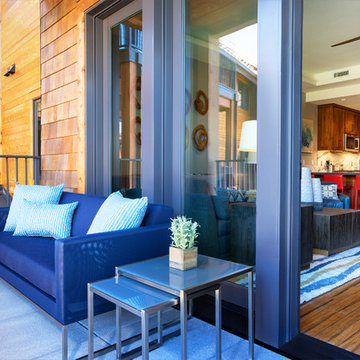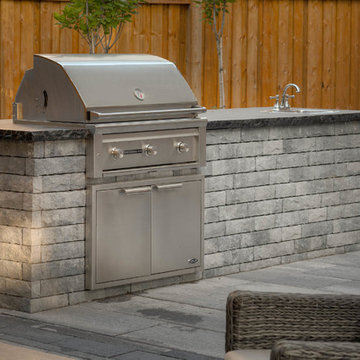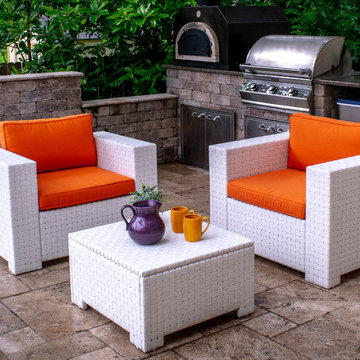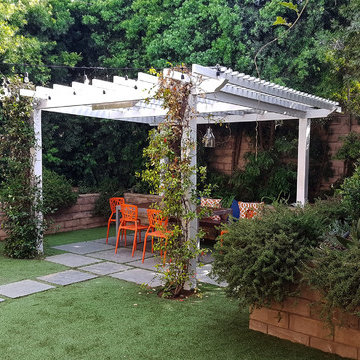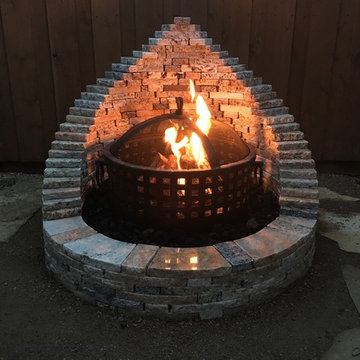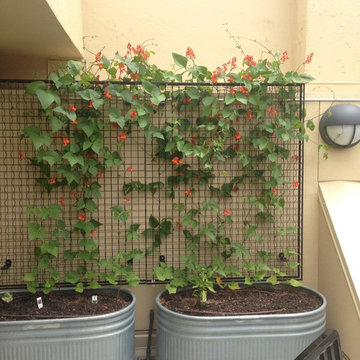4.577 Billeder af lille gårdhave
Sorteret efter:
Budget
Sorter efter:Populær i dag
1 - 20 af 4.577 billeder
Item 1 ud af 3

Already partially enclosed by an ipe fence and concrete wall, our client had a vision of an outdoor courtyard for entertaining on warm summer evenings since the space would be shaded by the house in the afternoon. He imagined the space with a water feature, lighting and paving surrounded by plants.
With our marching orders in place, we drew up a schematic plan quickly and met to review two options for the space. These options quickly coalesced and combined into a single vision for the space. A thick, 60” tall concrete wall would enclose the opening to the street – creating privacy and security, and making a bold statement. We knew the gate had to be interesting enough to stand up to the large concrete walls on either side, so we designed and had custom fabricated by Dennis Schleder (www.dennisschleder.com) a beautiful, visually dynamic metal gate. The gate has become the icing on the cake, all 300 pounds of it!
Other touches include drought tolerant planting, bluestone paving with pebble accents, crushed granite paving, LED accent lighting, and outdoor furniture. Both existing trees were retained and are thriving with their new soil. The garden was installed in December and our client is extremely happy with the results – so are we!
Photo credits, Coreen Schmidt

The goal of this landscape design and build project was to create a simple patio using peastone with a granite cobble edging. The patio sits adjacent to the residence and is bordered by lawn, vegetable garden beds, and a cairn rock water feature. Designed and built by Skyline Landscapes, LLC.

Small spaces can provide big challenges. These homeowners wanted to include a lot in their tiny backyard! There were also numerous city restrictions to comply with, and elevations to contend with. The design includes several seating areas, a fire feature that can be seen from the home's front entry, a water wall, and retractable screens.
This was a "design only" project. Installation was coordinated by the homeowner and completed by others.
Photos copyright Cascade Outdoor Design, LLC

Brooklyn backyard patio design in Prospect Heights for a young, professional couple who loves to both entertain and relax! This space includes a West Elm outdoor sectional and round concrete outdoor coffee table.

The loveseat and pergola provide a shady resting spot behind the garage in this city garden.
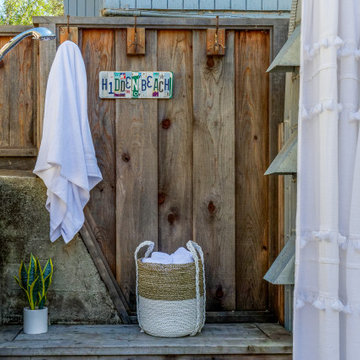
This beach home was originally built in 1936. It's a great property, just steps from the sand, but it needed a major overhaul from the foundation to a new copper roof. Inside, we designed and created an open concept living, kitchen and dining area, perfect for hosting or lounging. The result? A home remodel that surpassed the homeowner's dreams.
Outside, adding a custom shower and quality materials like Trex decking added function and style to the exterior. And with panoramic views like these, you want to spend as much time outdoors as possible!
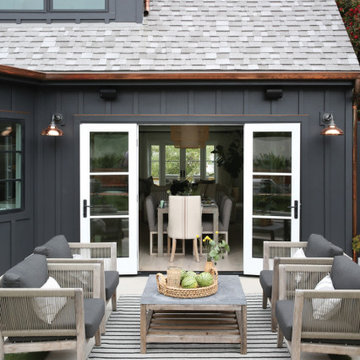
Create a stunning entrance inside and outside your home. Milgard® Ultra™ Series | C650 French patio doors with stark white framed interior creates a unique look for your patio.
4.577 Billeder af lille gårdhave
1

