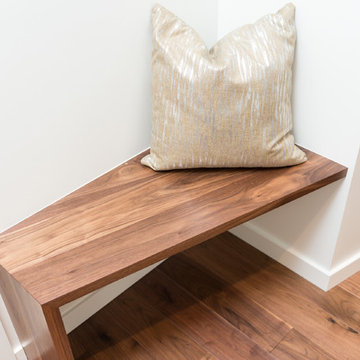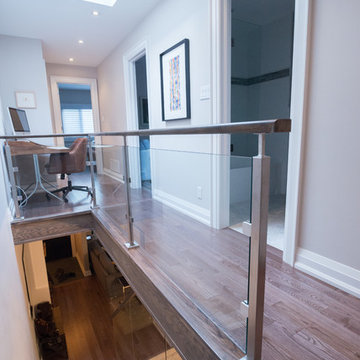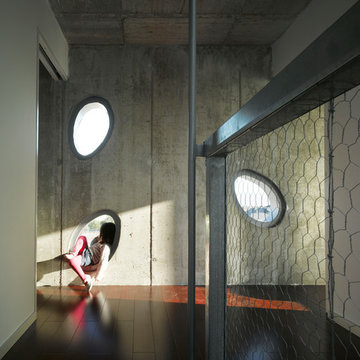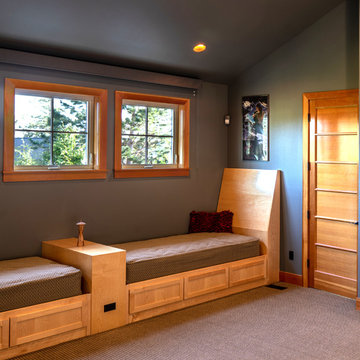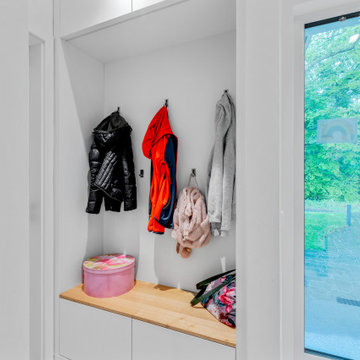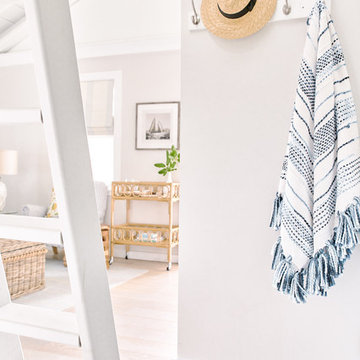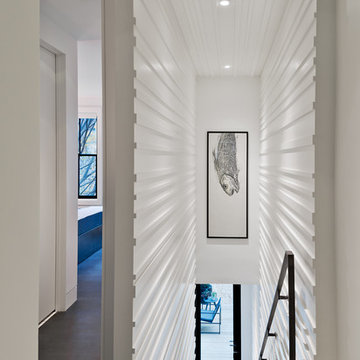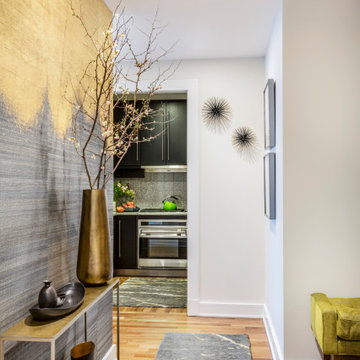1.516 Billeder af lille gang
Sorteret efter:
Budget
Sorter efter:Populær i dag
1 - 20 af 1.516 billeder
Item 1 ud af 3
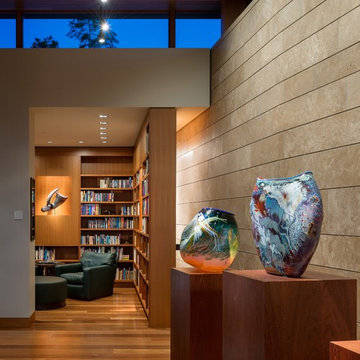
A cozy second-level library creates a perfect place to curl up and read a book, surrounded by art and mementos. Perfectly-placed lighting accents the art and provide just the right light for reading.
Aaron Leitz Photography

The New cloakroom added to a large Edwardian property in the grand hallway. Casing in the previously under used area under the stairs with panelling to match the original (On right) including a jib door. A tall column radiator was detailed into the new wall structure and panelling, making it a feature. The area is further completed with the addition of a small comfortable armchair, table and lamp.
Part of a much larger remodelling of the kitchen, utility room, cloakroom and hallway.
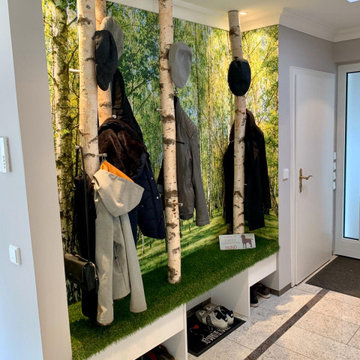
Garderobe mal anders: echte Birkenstämme dienen als Garderobe. Der Stauraum ist eine Maßanfertigung nach den Wünschen der Kunden und mit Kunstrasen belegt.
Der Wald auf der Bildtapete setzt sich im Raum fort.
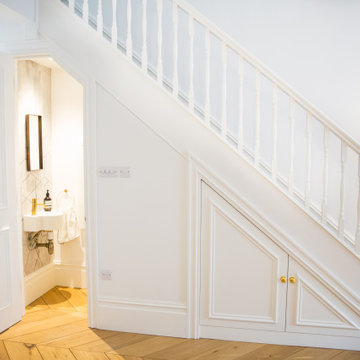
Photography credit: Pippa Wilson Photography
Making the most of the understair space with storage and a small discrete cloakroom / toilet. Beautiful light and airy hallway space in white, complimented by pale oak engineered wood flooring laid in a stunning herringbone pattern.
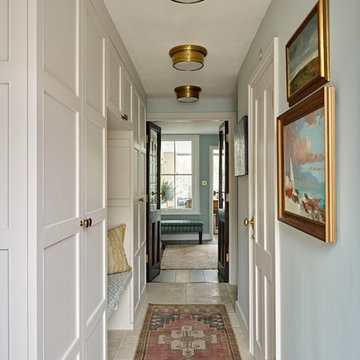
View of the entrance hall to the study beyond. The bespoke cupboards give a sense of height and grandeur to the space, whilst cleverly concealing useful storage space behind. Love the earthy tones of the joinery against the soft blue walls and brass flush mounts. Patterned cushions, rug and colourful artwork complete the space.
Photographer: Nick Smith
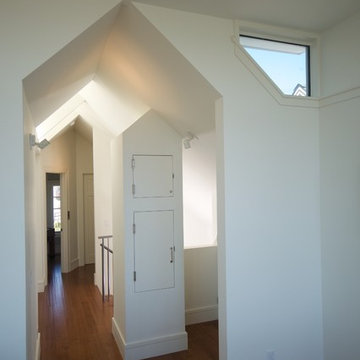
A dumbwaiter from the kitchen to a new attic dining area mimics the pitch of the new roof.
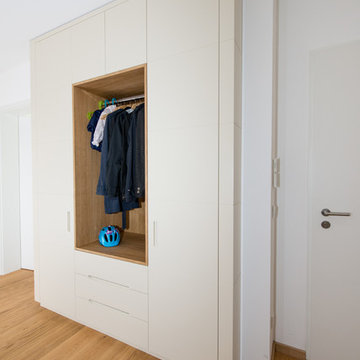
Garderobeschrank mit Drehtüren MDF RAL 1013 cremeweiß lackiert.
Die Fronten sind aus optischen Gründen mit 2,5 mm tiefen Quernuten versehen
Der offene Teil wurde in Eiche furniert ausgeführt und ist insgesamt 60 cm tief.
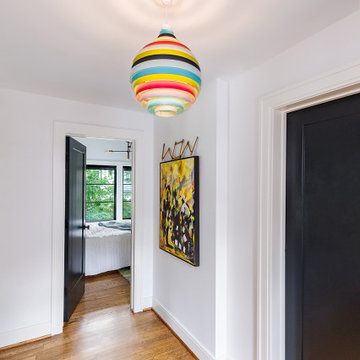
this vintage Mid-Century Modern light fixture really pops in this white hallway to the master suite.

Einen Vorraum aufgeräumt, aber wohlgestaltet in Szene zu setzen, sorgt für ein bewusstes Ankommen und Verlassen der Hauses. Der große, runde Spiegel bewirkt eine räumliche Erweiterung und die Spiegelung des Lichtes. Die hellen Naturtöne strahlen Harmonie und Ruhe aus. Gegenüber der Lamellen-Ablage befindet sich in einer Nische die Garderobe mit Sitzbank. Vom Vorraum hat man Blick durch das Esszimmer, durch das Wohnzimmer in den Wintergarten.
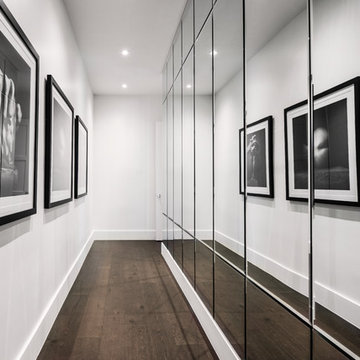
This hallway is the entrance to the master bedroom. To create a gallery like effect, one wall was lined with custom beveled mirror panels that reflect photography by Jorg Heidenberger.
Stephen Allen Photography
1.516 Billeder af lille gang
1
