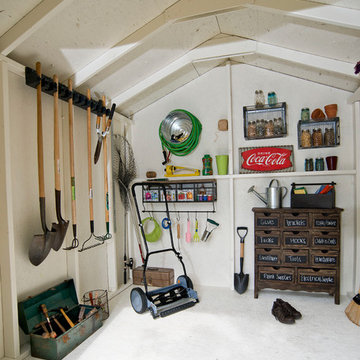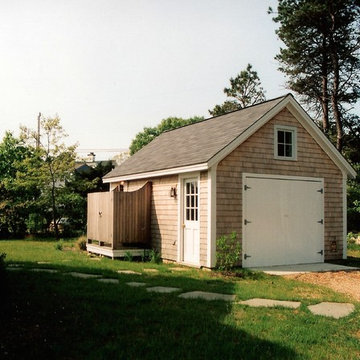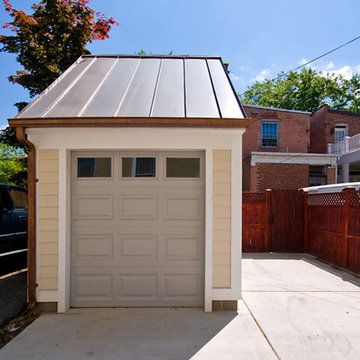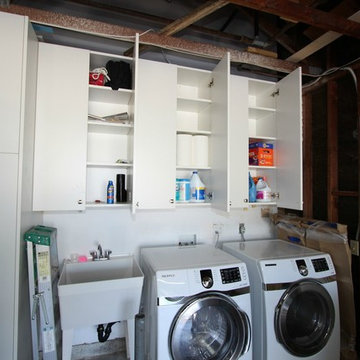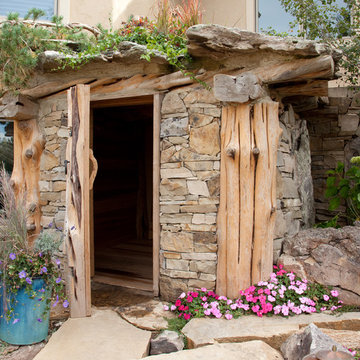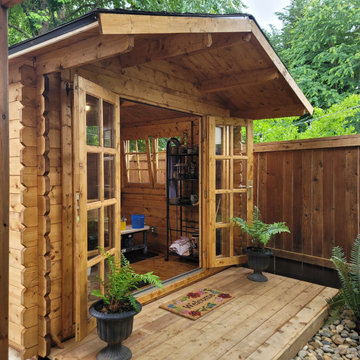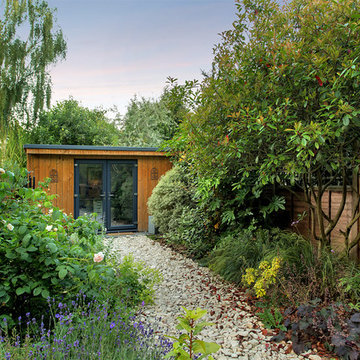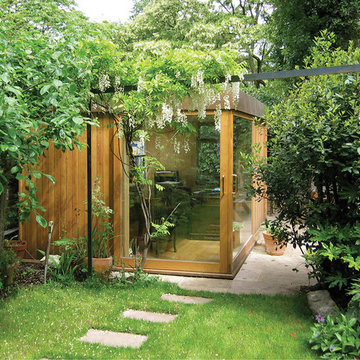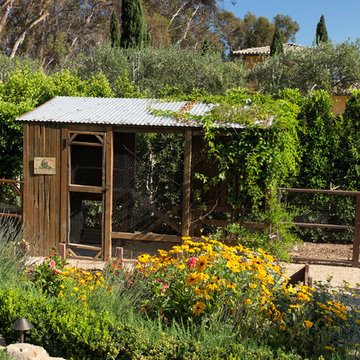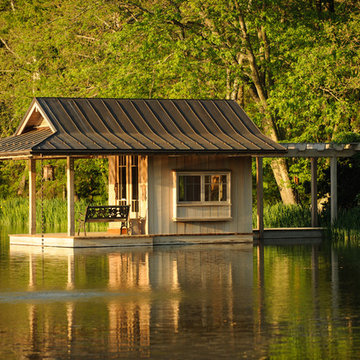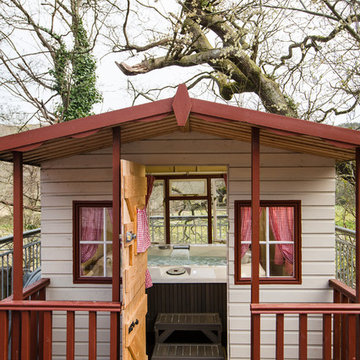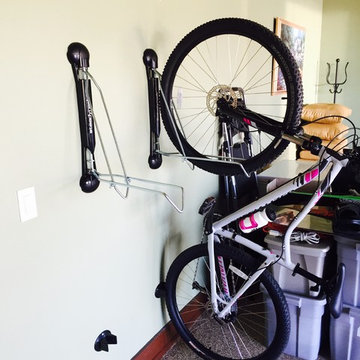4.149 Billeder af lille garage og skur
Sorteret efter:
Budget
Sorter efter:Populær i dag
41 - 60 af 4.149 billeder
Item 1 ud af 2
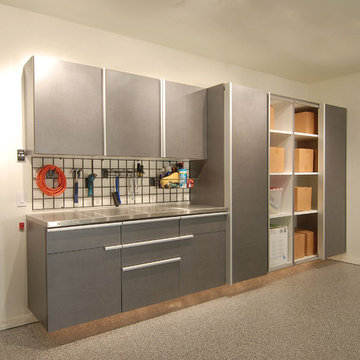
Maximize garage storage with sturdy stainless steel cabinets, a mounted tool rack, and plenty of shelving space!
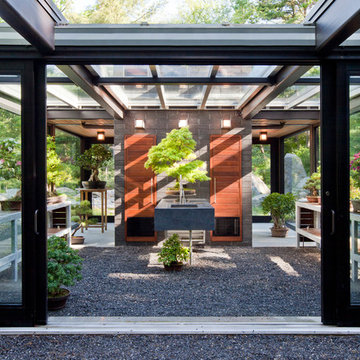
Modern glass house set in the landscape evokes a midcentury vibe. A modern gas fireplace divides the living area with a polished concrete floor from the greenhouse with a gravel floor. The frame is painted steel with aluminum sliding glass door. The front features a green roof with native grasses and the rear is covered with a glass roof.
Photo by: Peter Vanderwarker Photography
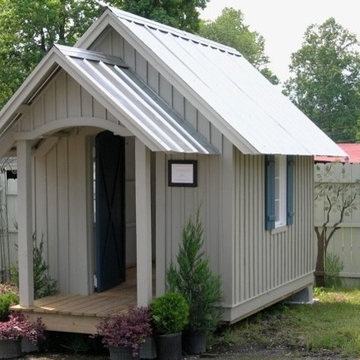
This cottage is one of the first that we built. It seems to be a favorite with our clients. The one pictured here is 8’x10’. The 10’x12’ is the most popular size. We use southern yellow pine as the material of choice. For an additional charge we can build with western cedar. Since we are a licensed residential contractor, we build custom homes as well. We ship these cottages as kits all over the U.S.
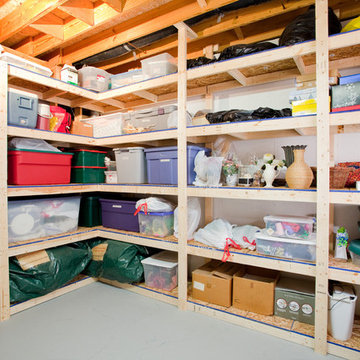
Basement storage solution that gives the necessary amount of organization for any homeowner.
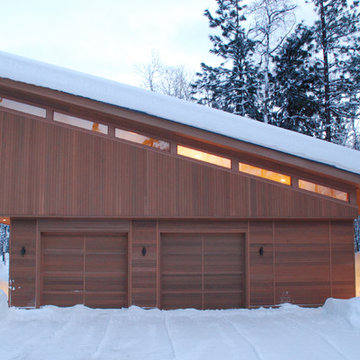
The Mazama Cabin is located at the end of a beautiful meadow in the Methow Valley, on the east slope of the North Cascades Mountains in Washington state. The 1500 SF cabin is a superb place for a weekend get-a-way, with a garage below and compact living space above. The roof is “lifted” by a continuous band of clerestory windows, and the upstairs living space has a large glass wall facing a beautiful view of the mountain face known locally as Goat Wall. The project is characterized by sustainable cedar siding and
recycled metal roofing; the walls and roof have 40% higher insulation values than typical construction.
The cabin will become a guest house when the main house is completed in late 2012.
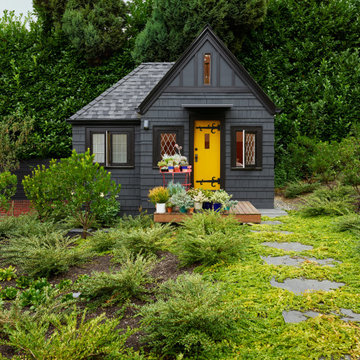
A child’s playhouse has been remodeled into a guesthouse. The cottage includes a bedroom with built in wardrobe and a bathroom. Ceilings are vaulted to maximize height.
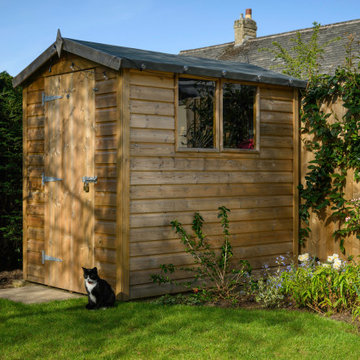
The soft tones new timber shed and fence compliment the new sandstone paving.
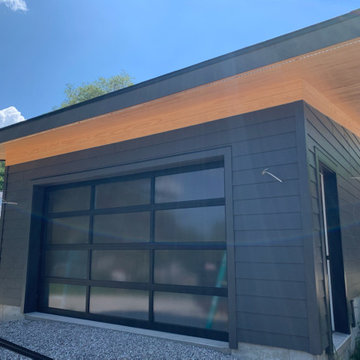
This glass garage door is small but mighty when it comes to design impact! Notice the large glass panels, the black aluminum frame and the privacy glass feature too. | Project and Photo Credits: ProLift Garage Doors of South Charlotte
4.149 Billeder af lille garage og skur
3
