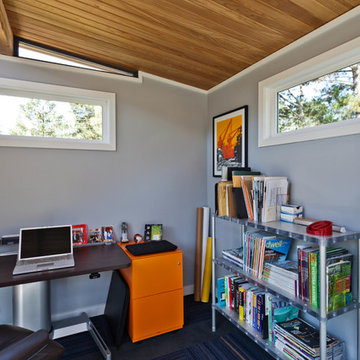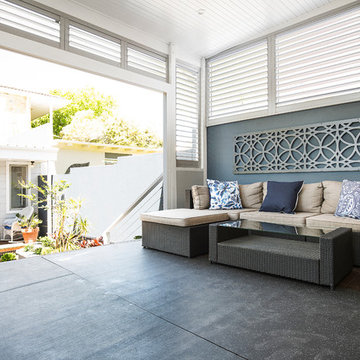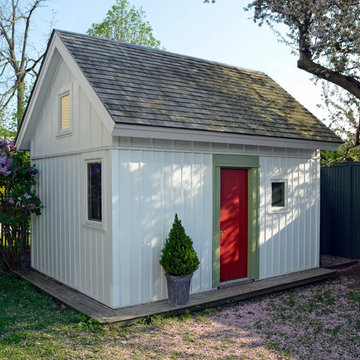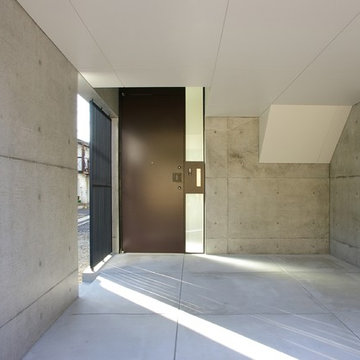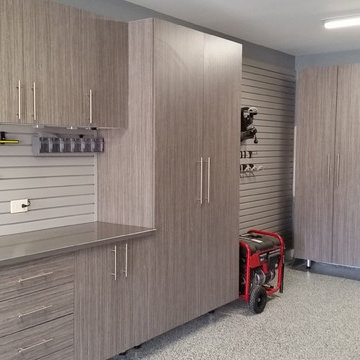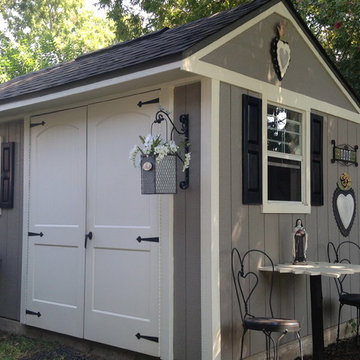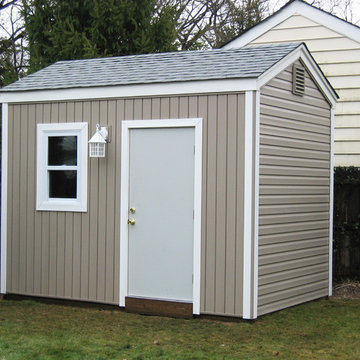321 Billeder af lille grå garage og skur
Sorteret efter:
Budget
Sorter efter:Populær i dag
1 - 20 af 321 billeder
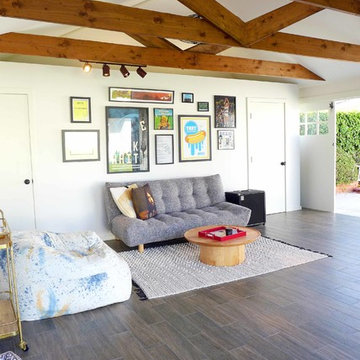
Having the french doors and the carriage style garage doors open at the same time helps bring in the wonderful cross wind and light into the space.
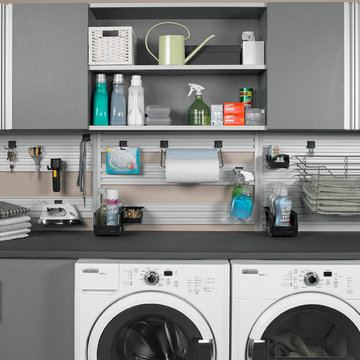
Take advantage of larger garage space by incorporating a convenient laundry station. Easily access tools and supplies with cabinets and racks!
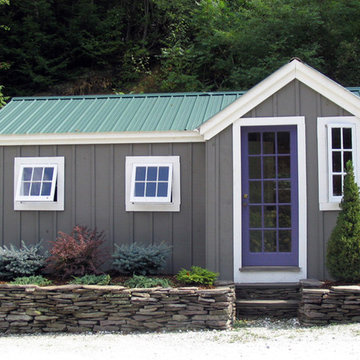
It took a year and twelve revisions before this design was finalized. It makes very good use of the space while providing an aesthetically pleasing appearance. The 5’ double doors on the gable end are adequate for a lawn tractor, ATV, and/or firewood storage. With the addition of a workbench and cabinet space, the interior 8×10 can easily be converted into a potting area or workshop.
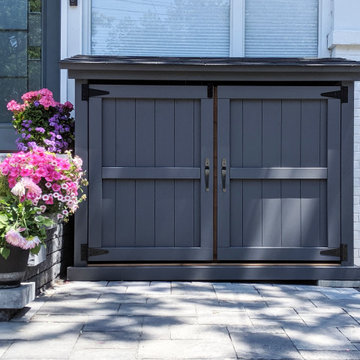
Our popular bike shed can hold up to three bikes, depending on the size of your bikes. Security is provided by locking exterior doors in addition to an internal bracket which the bikes may be locked to. We offer this shed in a range of siding and roofing materials to fit various budgets.
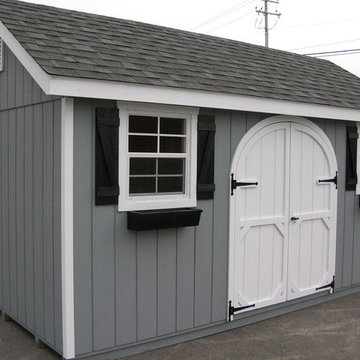
Adding the garden shed package to any structure creates a beautiful workshop for any property.
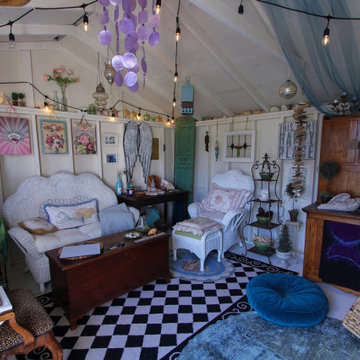
Our client was in search of a space where she could relax, read, and meditate. She chose a non-tradtional approach and decided to transform her existing backyard shed into a space that she could call her own. With her artistic flare in mind, we built a living area complete with vaulted ceilings, shelving, painted floors, faux fireplace mantle, and lighting. Her eclectic decor is cozy, calming and very much feminine- which is exactly was she had in mind.
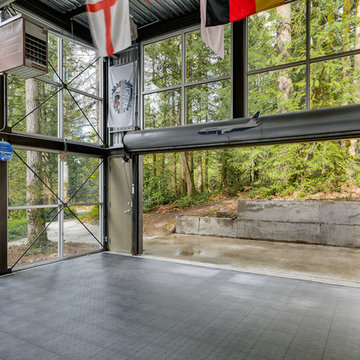
A dramatic chalet made of steel and glass. Designed by Sandler-Kilburn Architects, it is awe inspiring in its exquisitely modern reincarnation. Custom walnut cabinets frame the kitchen, a Tulikivi soapstone fireplace separates the space, a stainless steel Japanese soaking tub anchors the master suite. For the car aficionado or artist, the steel and glass garage is a delight and has a separate meter for gas and water. Set on just over an acre of natural wooded beauty adjacent to Mirrormont.
Fred Uekert-FJU Photo
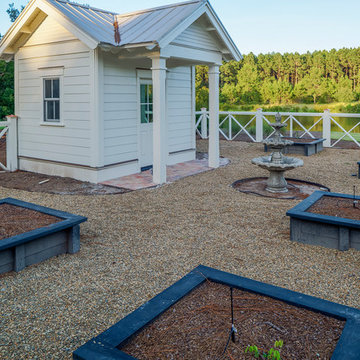
Love the potting shed and raised beds to go with this side yard. The chip and dale fence, with wire mesh, helps keep animals out of the garden area - a must in the South! For a completely low maintenance area, the homeowners have used pebbles for the garden yard.
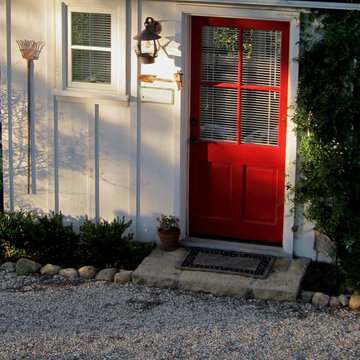
Design Consultant Jeff Doubét is the author of Creating Spanish Style Homes: Before & After – Techniques – Designs – Insights. The 240 page “Design Consultation in a Book” is now available. Please visit SantaBarbaraHomeDesigner.com for more info.
Jeff Doubét specializes in Santa Barbara style home and landscape designs. To learn more info about the variety of custom design services I offer, please visit SantaBarbaraHomeDesigner.com
Jeff Doubét is the Founder of Santa Barbara Home Design - a design studio based in Santa Barbara, California USA.
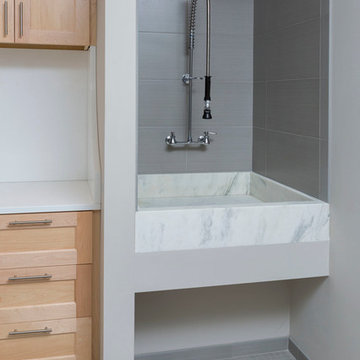
This new construction home was a long-awaited dream home with lots of ideas and details curated over many years. It’s a contemporary lake house in the Midwest with a California vibe. The palette is clean and simple, and uses varying shades of gray. The dramatic architectural elements punctuate each space with dramatic details.
Photos done by Ryan Hainey Photography, LLC.
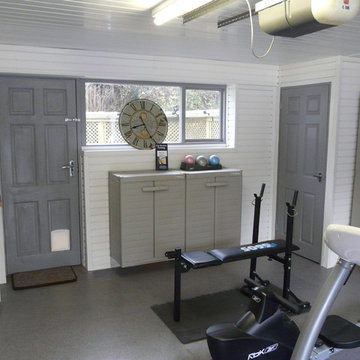
Our client wanted to get rid of all the mess on the floor and spruce the garage up to make room for their gym equipment. As you can see, the space is now transformed into a clean, dust-free place, perfect for some home exercise. The team also worked around existing pipework and a boiler to ensure the client still had access should the need for servicing or repair arise.
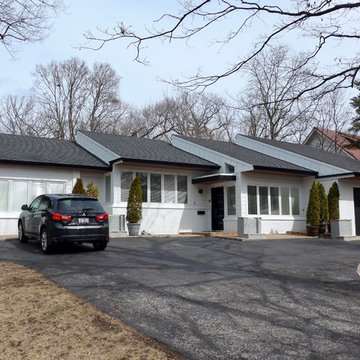
James Hardie HZ5 Panel and Lap Siding with ColorPlus Technology, Longboard textured panels in Light National Walnut to the overhangs on all roof line perimeter, aluminum Gutters in Black and ProVia Doors.
Shingle Roofing: new architectural roofing shingles by GAF Ultra HD, color Charcoal.
Flat Roof: new modified bitumen roofing system finished with Silver Oxide coating.
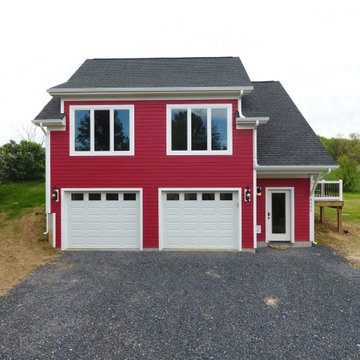
This is an oversized two-car garage with a second-story two-bedroom apartment above it. The apartment includes an open kitchen, dining, and living area, two bedrooms, one bathroom, and lots of storage space.
321 Billeder af lille grå garage og skur
1
