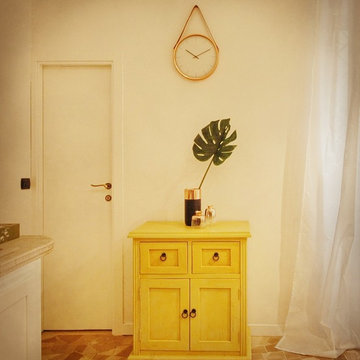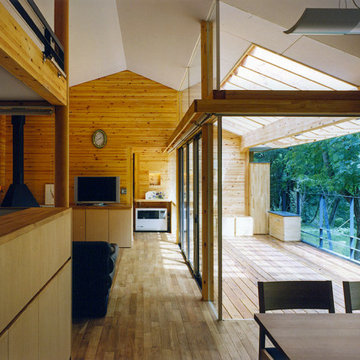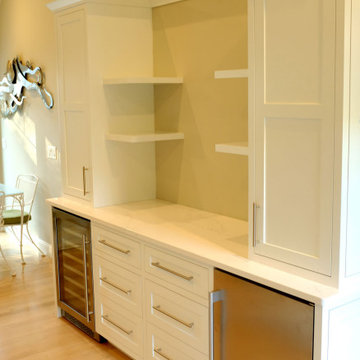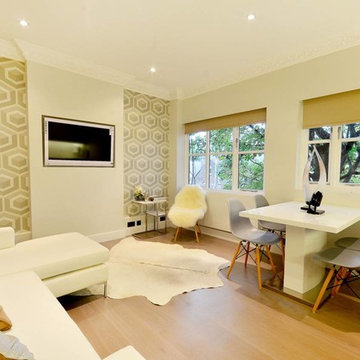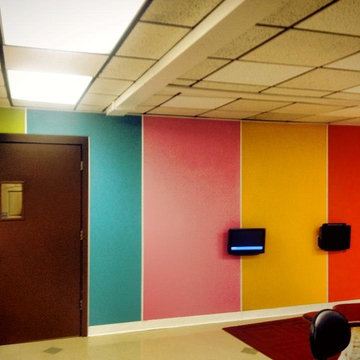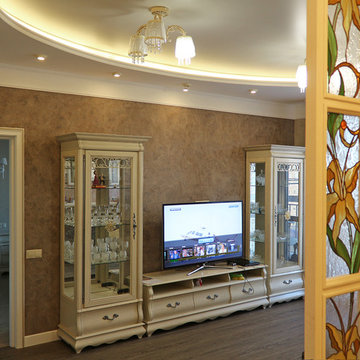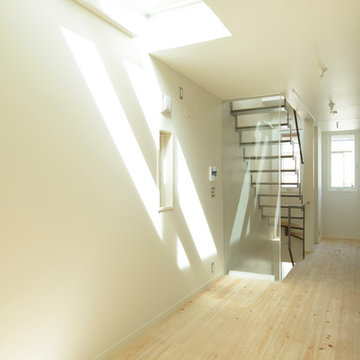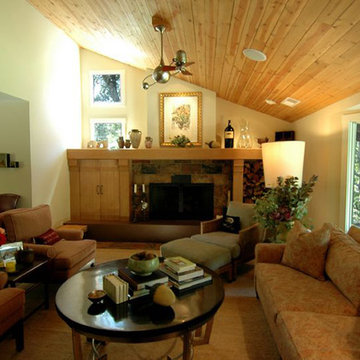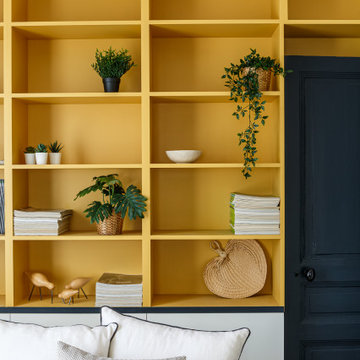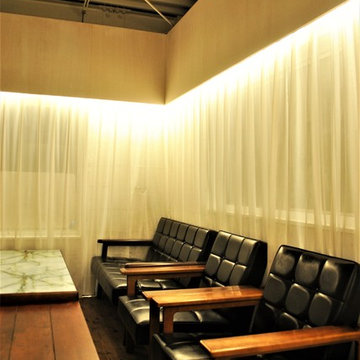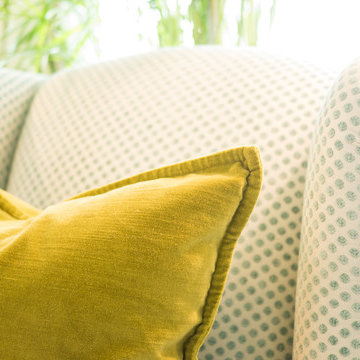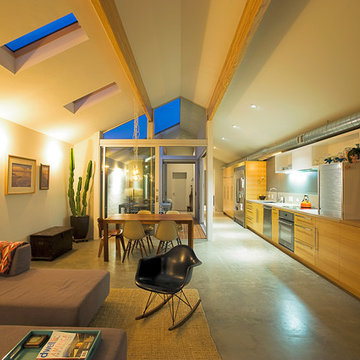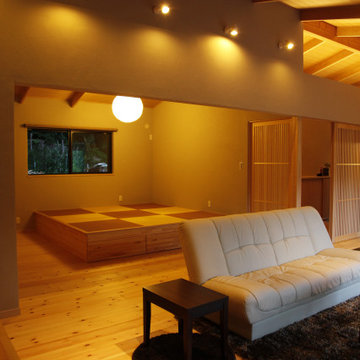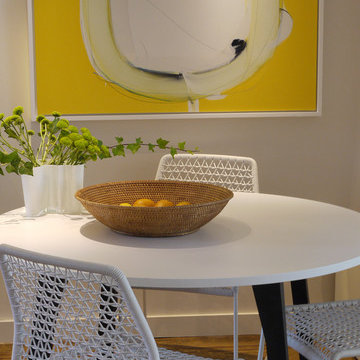235 Billeder af lille gul dagligstue
Sorteret efter:
Budget
Sorter efter:Populær i dag
121 - 140 af 235 billeder
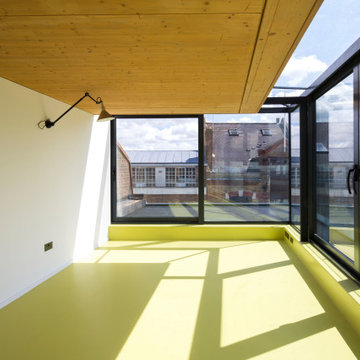
The project brief was for the addition of a rooftop living space on a refurbished postwar building in the heart of the Bermondsey Street Conservation Area, London Bridge.
The scope of the project included both the architecture and the interior design. The project utilised Cross Laminated Timber as a lightweight solution for the main structure, leaving it exposed internally, offering a warmth and contrast to the planes created by the white plastered walls and green rubber floor.
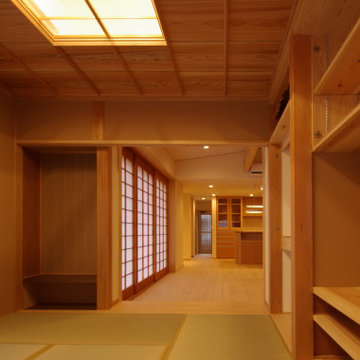
3本引きの大きな障子と木製ガラス戸とが一気に全面開放でき、芝生の庭と繋がれることが特徴となった若い家族のためのローコスト住宅である。和室スペースは玄関隣に配置されているため「客間」として独立させることができ、開放すればLDKの一部としてより広いLDKの要素となる。
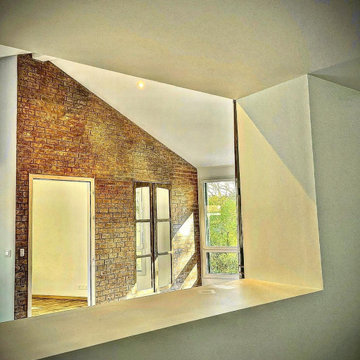
Suite à un extension nos clients souhaitent réaliser un mur décor en brique offrant un caractère à leurs pièces à vive. Afin de réaliser ce projet nous les avons conseillé sur le choix d’un enduit à la chaux Marmorino Antico agrémenté de différentes patine pour réaliser l’effet qu’ils souhaitent sans avoir une uniformité identique des briques
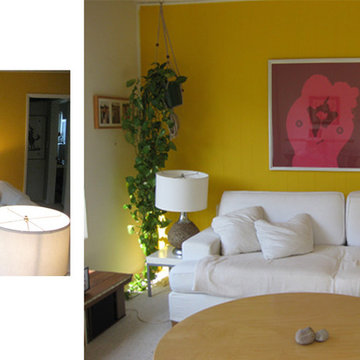
Kim Colwell, has a service at the Shambhalla Institute where she comes for a short consultation and shows you how to make your living or working space look and feel better, using all the great things you already own or with subtle additions. This service is called Space Revitalization. This project combined feng shui with the space revitalization to make for a more comprehensive session and shifting the space to feel more inviting.
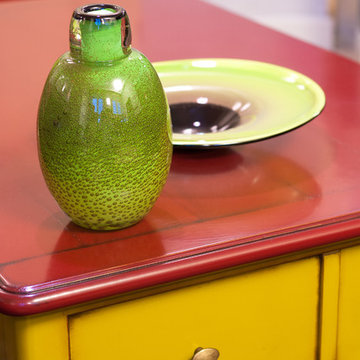
Автор проекта: Елена Теплицкая
Фото: Степан Теплицкий
Сочные детали: авторская ваза из зеленого стекла на красно-желтом журнальном столе, окрашенном итальянской фабрикой в цвета, выбранные дизайнером.
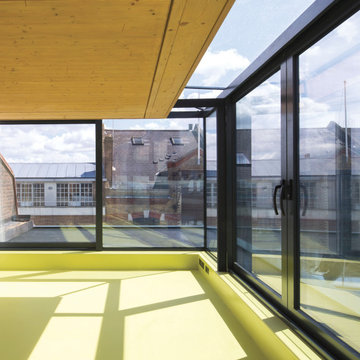
The project brief was for the addition of a rooftop living space on a refurbished postwar building in the heart of the Bermondsey Street Conservation Area, London Bridge.
The scope of the project included both the architecture and the interior design. The project utilised Cross Laminated Timber as a lightweight solution for the main structure, leaving it exposed internally, offering a warmth and contrast to the planes created by the white plastered walls and green rubber floor.
235 Billeder af lille gul dagligstue
7
