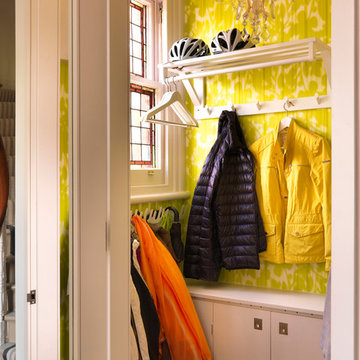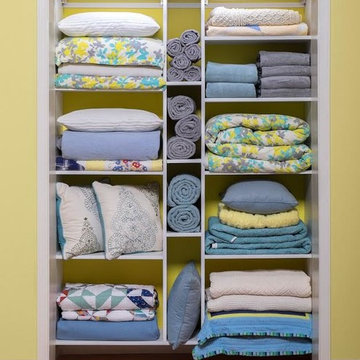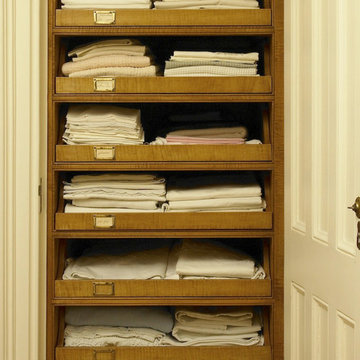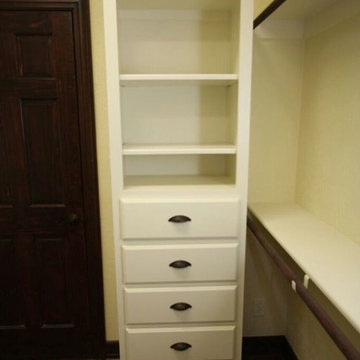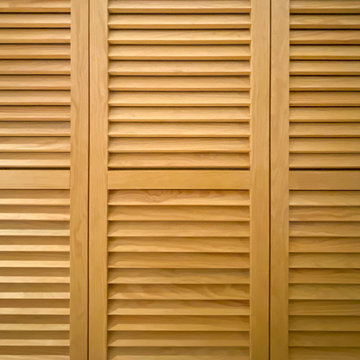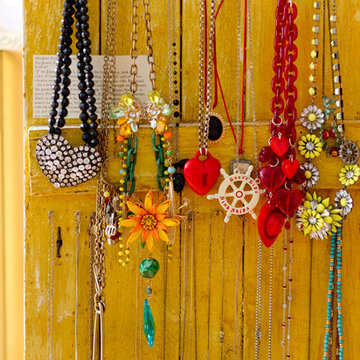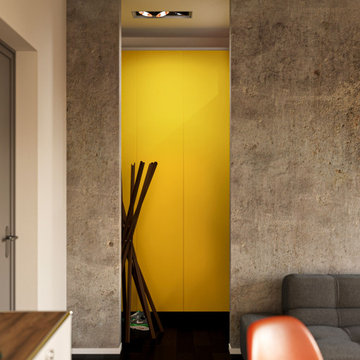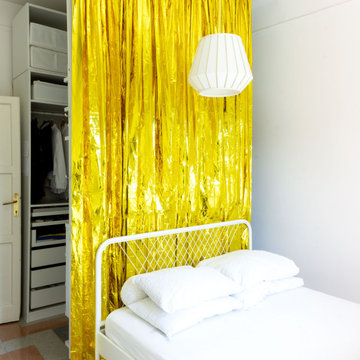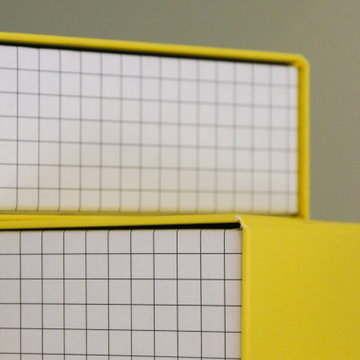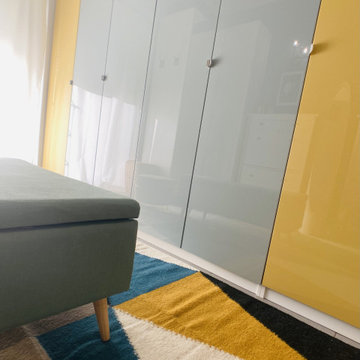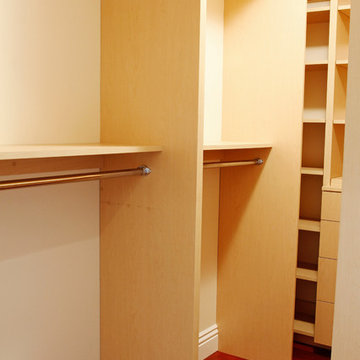24 Billeder af lille gul opbevaring og garderobe
Sorteret efter:
Budget
Sorter efter:Populær i dag
1 - 20 af 24 billeder
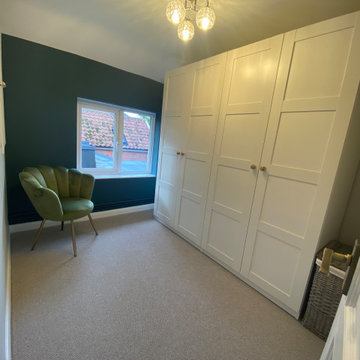
A full renovation to the lovely two bedroom cottage in the heart of the village, solid oak flooring running from front to rear and Farrow and Ball paint tones in every room.
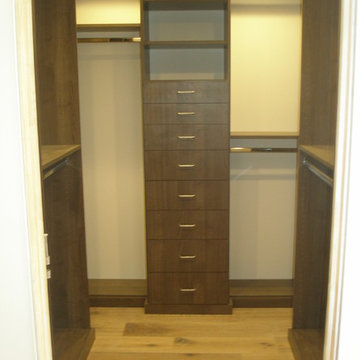
As with many closet projects, the challenge here was to maximize storage to accommodate a lot of storage in a limited space. In this case, the client was very tall and requested that the storage go to the ceiling. From a design perspective, the customer wanted a warm but modern look, so we went with dark wood accents, flat front-drawers and simple hardware.
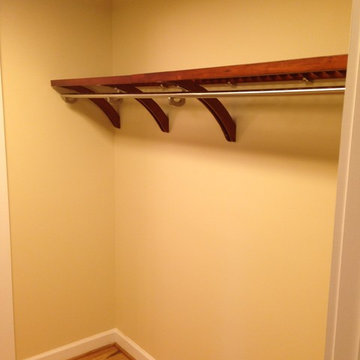
Master closet is a unique, "walk-through" design, which proves quite functional as it also serves as hallway to access the bathroom. We carved the bath and closet out of what used to be a porch.
wylierider
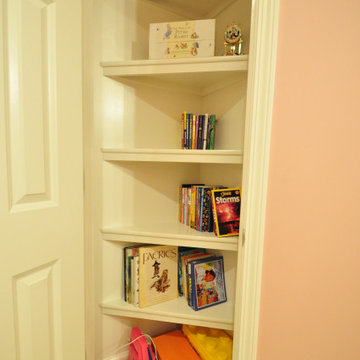
An unused corner was converted into a second closet to house the daughter's art supplies, and a large custom walk-in closet was designed into the space to include plenty of shelving and storage capacity for clothing and personal items.
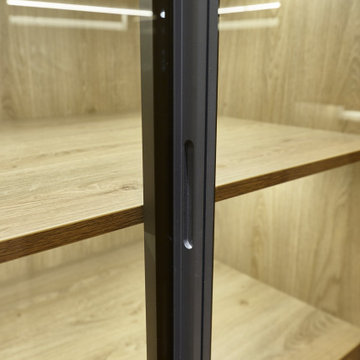
Гардеробная комната. Здесь нами разработаны различные ниши и ящики для хранения вещей. Для фасадов с матовым стеклом использовался металлический профиль mixal, который мы эксклюзивно завозим с Европы.
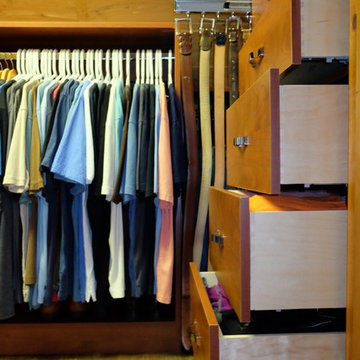
Making the most of a small attic space for a new closet in Riverside, Illinois. Sienna Apple color with polished chrome hardware and strap handles, velvet jewelry drawer and cedar lined drawers.
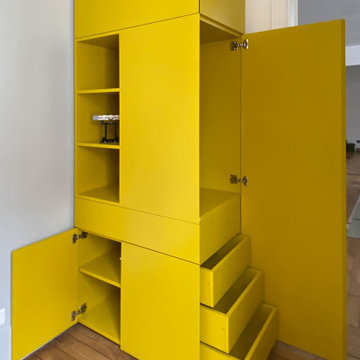
Meuble baptisé meuble transformer en clin d’oeil aux célèbres personnages.
A leur image il s’ouvre et se transforme selon divers scénarii selon les besoins : coffre penderie étagères et bureau
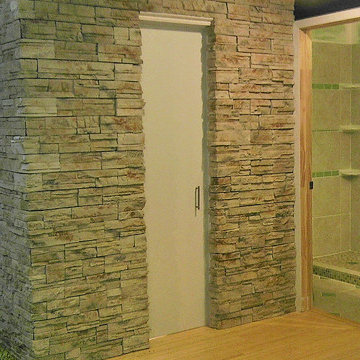
Client contacted us to convert a portion of his carport into a master bedroom. Due to limited square footage (to keep partial use of carport for it's intended purpose) we suggested the use of pocket doors and in-setting the media devices in the area designated for a closet.
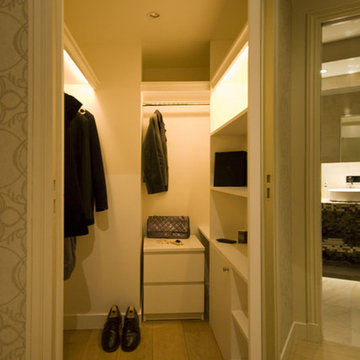
Voici l'intérieur du cube, le dressing. C'est un espace entièrement pensé et réalisé sur-mesure pour optimiser l'espace. La chambre à coucher étant également dans le salon, il fallait créer un espace avec des rangements et une penderie supplémentaire à celle de l'entrée._ Vittoria Rizzoli / Photos : Cecilia Garroni-Parisi
24 Billeder af lille gul opbevaring og garderobe
1
