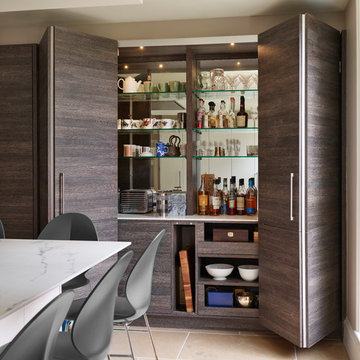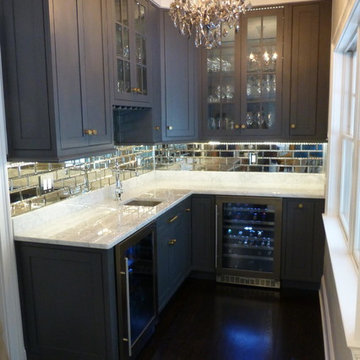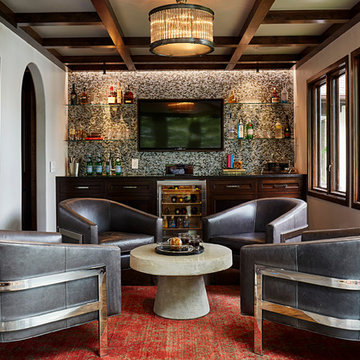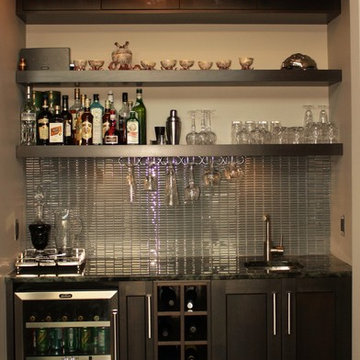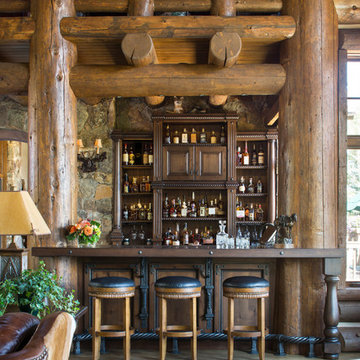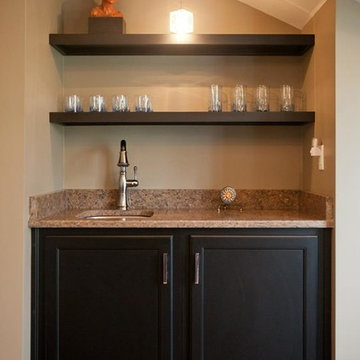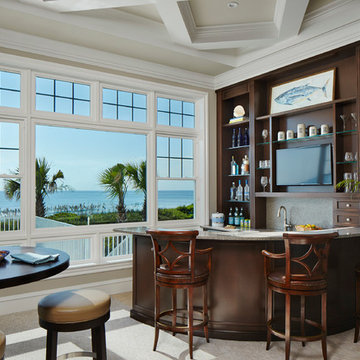1.179 Billeder af lille hjemmebar med skabe i mørkt træ
Sorter efter:Populær i dag
1 - 20 af 1.179 billeder

This house has a cool modern vibe, but the pre-rennovation layout was not working for these homeowners. We were able to take their vision of an open kitchen and living area and make it come to life. Simple, clean lines and a large great room are now in place. We tore down dividing walls and came up with an all new layout. These homeowners are absolutely loving their home with their new spaces! Design by Hatfield Builders | Photography by Versatile Imaging
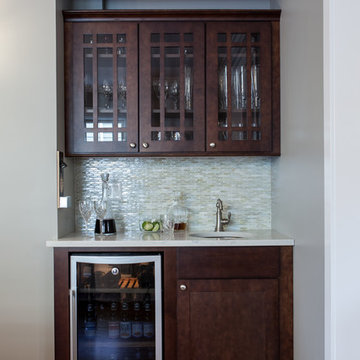
Download our free ebook, Remodeling a House, Creating a Home. DOWNLOAD NOW
Studio West Photography
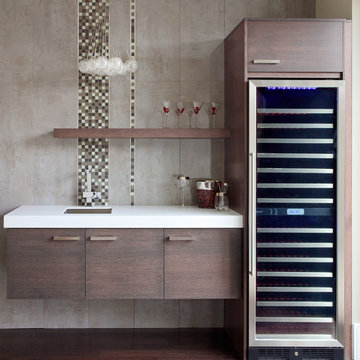
(Gary Beale) This bar area features horizontal grain rift cut White Oak cabinetry with a built in full height wine fridge and a floating shelf above the sink.
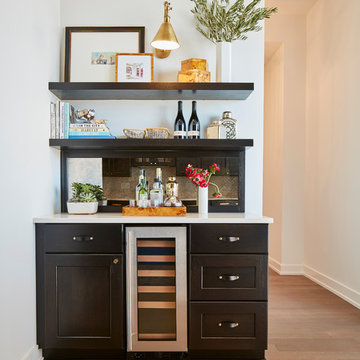
Design By: Lauren M. Smith Interiors & MKW Interiors
Photography By: Patsy McEnroe Photography
Construction By: Northwood Services
Cabinetry By: Amish Custom Kitchens

Our client wanted to transform their home office into a room which they could get more use from, whilst taking advantage of the location it was at. With patio doors leading to their garden, a spot they spent lots of time socialising in, it made sense to create a home bar. This project was designed, supplied & installed by our team.
Would you like to create something similar in your home? We would love to hear from you. Enquire today by sending us a message.
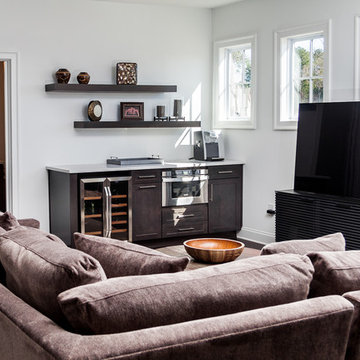
WET BAR
ALPHARETTA, GA
Adding a wet bar in your home can be used to entertain guests or to provide a quick convenient way to access drinks, snacks or other accouterments. This bar was installed to prevent our clients from having to walk down 2 flights of stairs, to their kitchen, in their 3 story home. Now they can fully enjoy watching movies, making use of their built in microwave for popcorn and sipping on drinks from the refrigerator with glass door.
Items used for this bar:
Waypoint Framed Cabinets with Cherry Slate Finish
15” Waste Basket
24” Microwave Cabinet with 2 shallow drawers beneath
Bar Top: 3CM Brunello Quarts with Standard Edge
2 - 60” Floating Shelves
Cabinet Hardware: Sutton Pulls in Satin Nickel Finish

"Wine improved with age... I improve with wine."
Love how this butler's pantry came out.
Photo credit: @eliwohlphoto
1.179 Billeder af lille hjemmebar med skabe i mørkt træ
1


