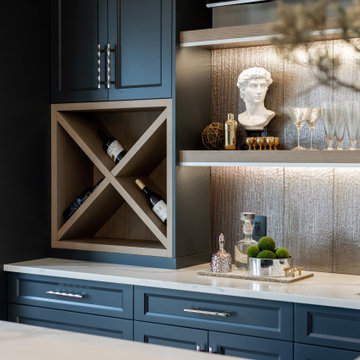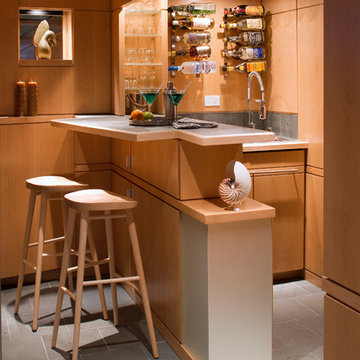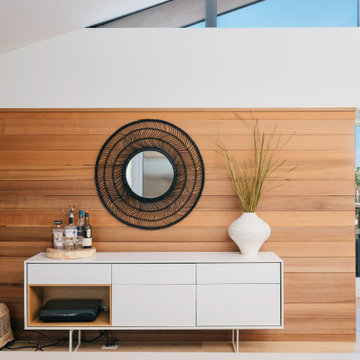1.624 Billeder af lille hjemmebar
Sorteret efter:
Budget
Sorter efter:Populær i dag
1 - 20 af 1.624 billeder

For this space, we focused on family entertainment. With lots of storage for games, books, and movies, a space dedicated to pastimes like ping pong! A wet bar for easy entertainment for all ages. Fun under the stairs wine storage. And lastly, a big bathroom with extra storage and a big walk-in shower.

Crafted with meticulous attention to detail, this bar boasts luxurious brass fixtures that lend a touch of opulence. The glistening marble backsplash adds a sense of grandeur, creating a stunning focal point that commands attention.
Designed with a family in mind, this bar seamlessly blends style and practicality. It's a space where you can gather with loved ones, creating cherished memories while enjoying your favorite beverages. Whether you're hosting intimate gatherings or simply unwinding after a long day, this bar caters to your every need!

This is a custom bar design for the client, they like to entertain and watch movies in this space, so we wanted a place where it created depth, and a bit of sparkle all while paying an homage to their yacht lifestyle.

This wet bar features Polo Blue cabinets and floating shelf from Grabill Cabinets. They are set off by a crisp, white countertop, metallic subway tile and antique gold bar pulls.

Beverage Center / Wet bar nook with slate top, wine glass racks and Corrugated perforated metal ceiling
Photographer Jeffery Edward Tryon

Our Austin studio decided to go bold with this project by ensuring that each space had a unique identity in the Mid-Century Modern style bathroom, butler's pantry, and mudroom. We covered the bathroom walls and flooring with stylish beige and yellow tile that was cleverly installed to look like two different patterns. The mint cabinet and pink vanity reflect the mid-century color palette. The stylish knobs and fittings add an extra splash of fun to the bathroom.
The butler's pantry is located right behind the kitchen and serves multiple functions like storage, a study area, and a bar. We went with a moody blue color for the cabinets and included a raw wood open shelf to give depth and warmth to the space. We went with some gorgeous artistic tiles that create a bold, intriguing look in the space.
In the mudroom, we used siding materials to create a shiplap effect to create warmth and texture – a homage to the classic Mid-Century Modern design. We used the same blue from the butler's pantry to create a cohesive effect. The large mint cabinets add a lighter touch to the space.
---
Project designed by the Atomic Ranch featured modern designers at Breathe Design Studio. From their Austin design studio, they serve an eclectic and accomplished nationwide clientele including in Palm Springs, LA, and the San Francisco Bay Area.
For more about Breathe Design Studio, see here: https://www.breathedesignstudio.com/
To learn more about this project, see here: https://www.breathedesignstudio.com/atomic-ranch

Here you can see the corner of the custom thermally broken steel wine cellar on the far left.

contemporary white storage highlights the cedar wall at the interior and provides space for a home bar and record player
1.624 Billeder af lille hjemmebar
1











