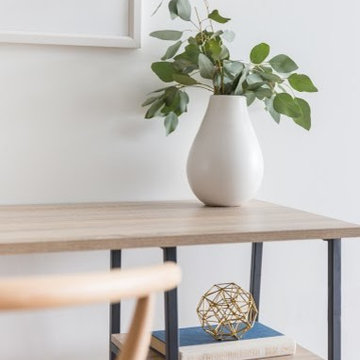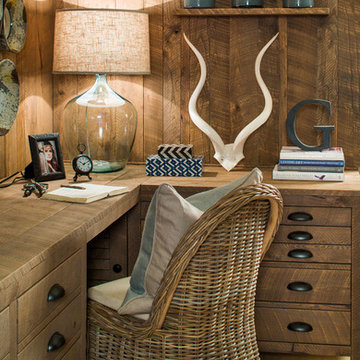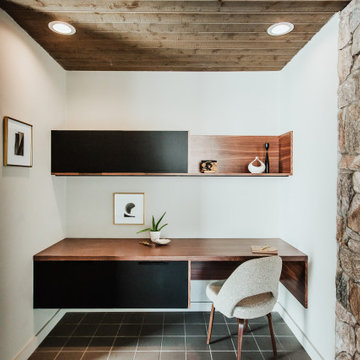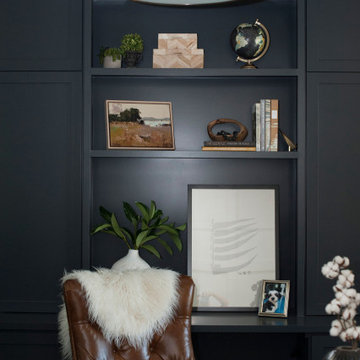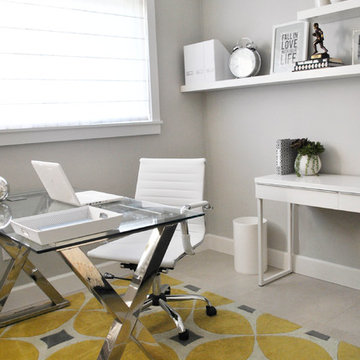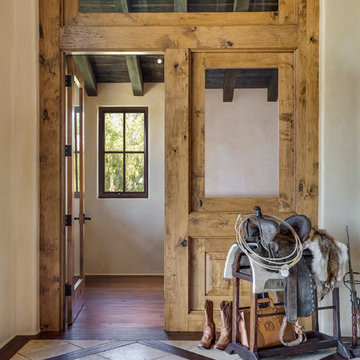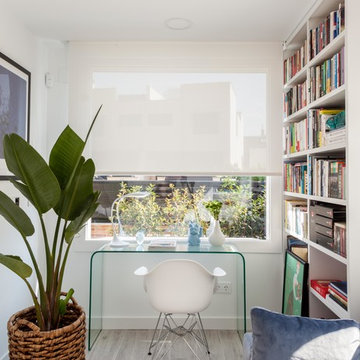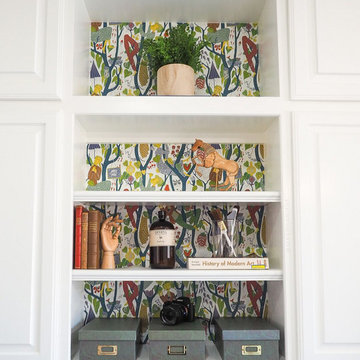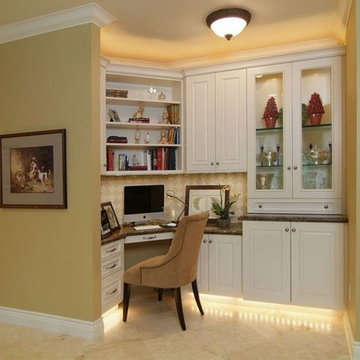432 Billeder af lille hjemmekontor med gulv af keramiske fliser
Sorteret efter:
Budget
Sorter efter:Populær i dag
1 - 20 af 432 billeder
Item 1 ud af 3
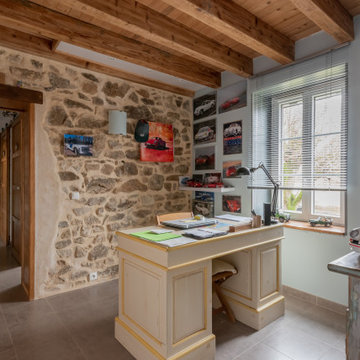
Pose du plancher chauffant, isolation placo stil et réfection du mur en pierre. Pose de carrelage.
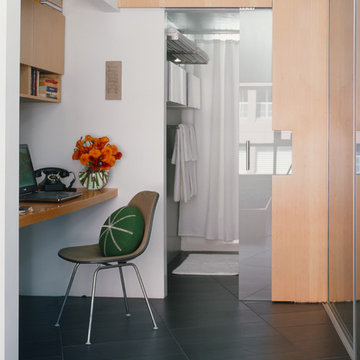
The Office Niche:
The new home office is conveniently located in what used to be a closet.
Bathroom Door:
The old bathroom door opened outward. A Home Depot shower door retrofitted as pocket door with a custom door handle makes the space more functional. To save room a niche is cut into the wall so that the door can fit into the pocket, minimizing the overall door opening.
Photo by: Jonn Coolidge
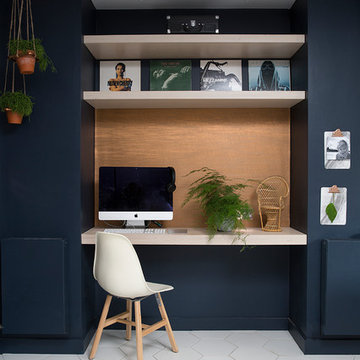
This re-imagined open plan space includes a small office area created to allow home working to take place even in a compact home. A false stud is used to create a recess and allows ample space for any home worker to enjoy. Copper wall panelling brings it in to the scheme and the us of Plywood continues.
This is now a multifunctional space to be enjoyed by all family members.
Katie Lee
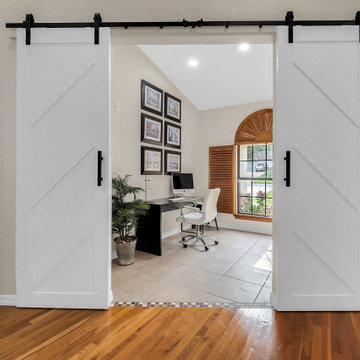
We completely updated this home from the outside to the inside. Every room was touched because the owner wanted to make it very sell-able. Our job was to lighten, brighten and do as many updates as we could on a shoe string budget. We started with the outside and we cleared the lakefront so that the lakefront view was open to the house. We also trimmed the large trees in the front and really opened the house up, before we painted the home and freshen up the landscaping. Inside we painted the house in a white duck color and updated the existing wood trim to a modern white color. We also installed shiplap on the TV wall and white washed the existing Fireplace brick. We installed lighting over the kitchen soffit as well as updated the can lighting. We then updated all 3 bathrooms. We finished it off with custom barn doors in the newly created office as well as the master bedroom. We completed the look with custom furniture!
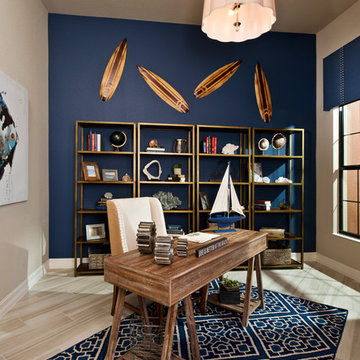
Home office. Design by LDL Interiors Photography by Randall Perry Photography

When our client requested a cozy retreat for her study, we re-configured a narrow 6’ x 12’ space off the Master Bedroom hall. By combining 2 separate rooms, a dated wet bar and a stackable washer/dryer area, we captured the square footage needed for the Study. As someone who likes to spread out and have multiple projects going on at the same time, we designed the L-shaped work surface and created the functionality she longed for. A tall storage cabinet just wide enough to house her files and printer, anchors one end while an oversized ‘found’ vintage bracket adorns the other, giving openness to an otherwise tight space. Previously separated by a wall, the 2 windows now bring cheerful natural light into the singular space. Thick floating shelves above the work surface feature LED strip lighting which is especially enticing at night. A sliding metal chalkboard opposite of the worksurface is easily accessible and provides a fun way to keep track of daily activities. The black and cream “star” patterned floor tile adds a bit of whimsy to the Study and compliments the rustic charm of the family’s antique cowhide chair. What is not to love about the compact yet inviting space?
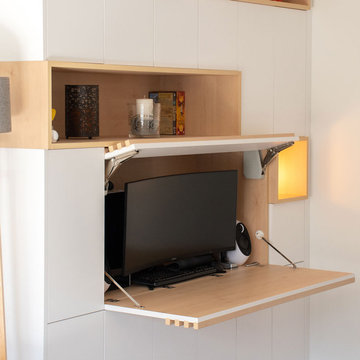
Mes clients souhaitaient créer un bureau dans leur séjour, mais que celui-ci n’envahisse pas la pièce à vivre, que les 4 habitants partagent.
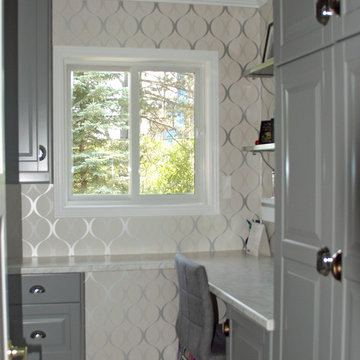
This former laundry room off the kitchen was converted into a multi-use room used for homework, arts and crafts and extra pantry space.
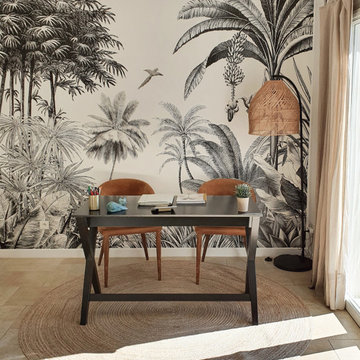
Le contraste entre le bois noir du bureau et son l'environnement végétal dans lequel il s'inscrit créé un équilibre parfait entre l'élégance et la légèreté.
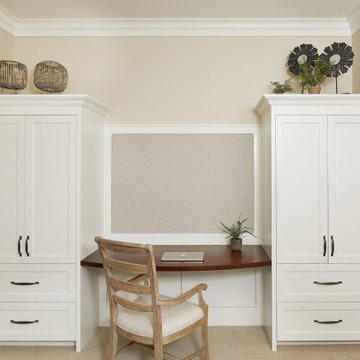
This home office includes a built in desk and flanking cabinetry for ample storage. A custom framed bulletin board adorns the wall
432 Billeder af lille hjemmekontor med gulv af keramiske fliser
1
