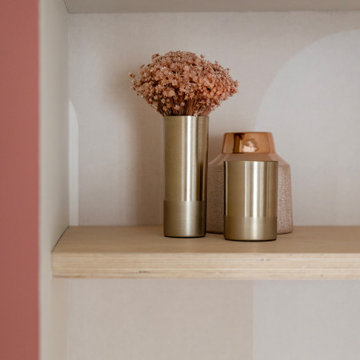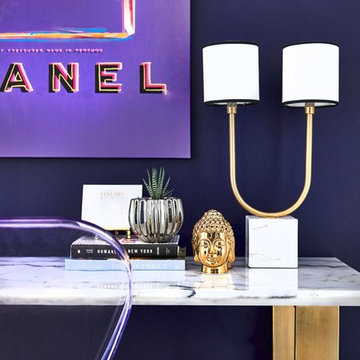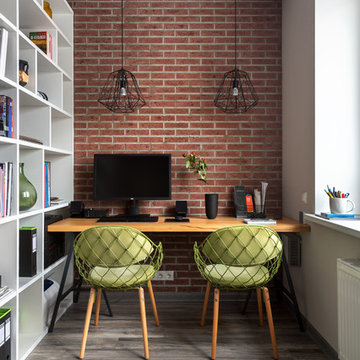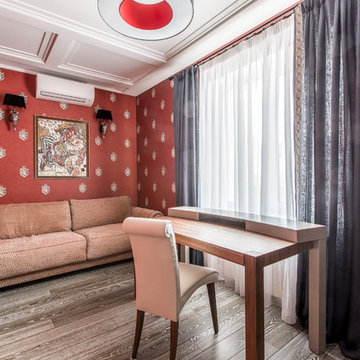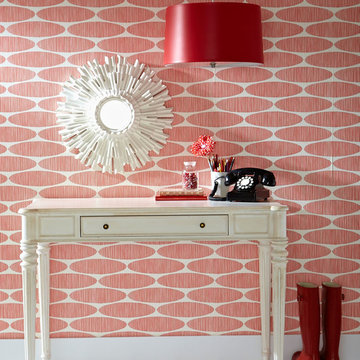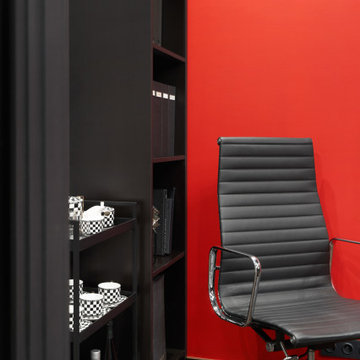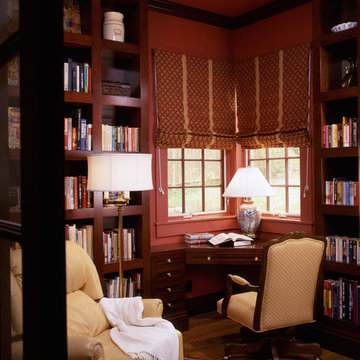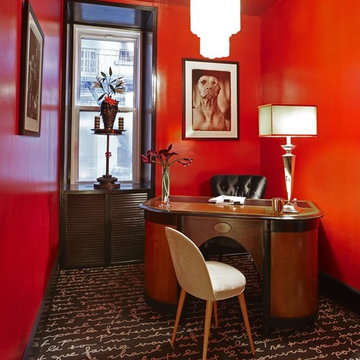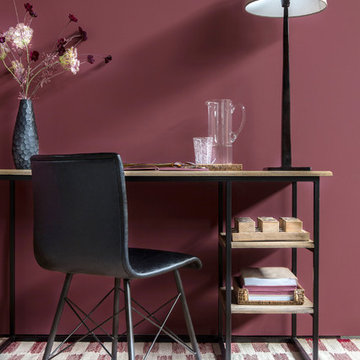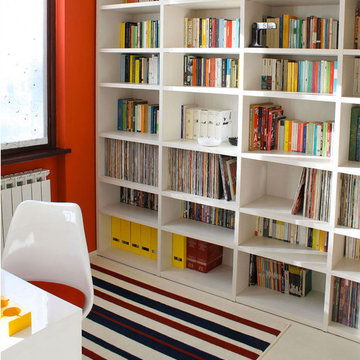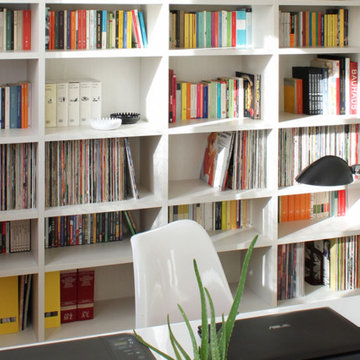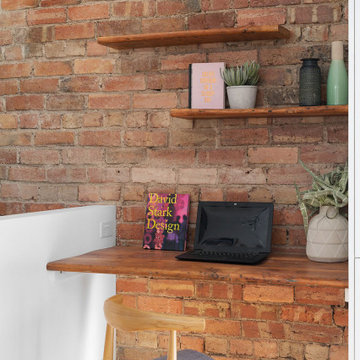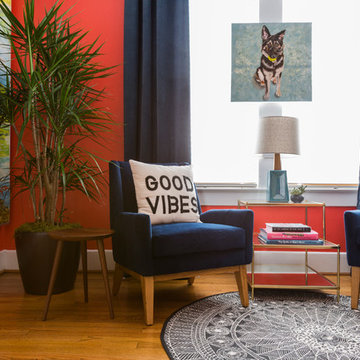92 Billeder af lille hjemmekontor med røde vægge
Sorteret efter:
Budget
Sorter efter:Populær i dag
1 - 20 af 92 billeder
Item 1 ud af 3
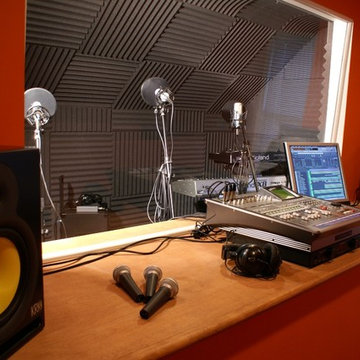
This photo illustrates the home recording studio we created for this client in what used to be an attic.
Client wanted to have a coal booth set up for bringing her church group in to record tracks and practice.
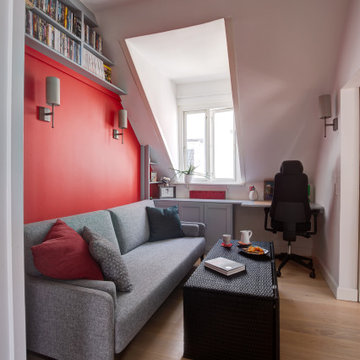
The previous oversized dining room wasted a lot of space - we split it into the son's bedroom and this home office/guest bedroom, open onto the dining room/corridor and main living room through two sliding pocket doors, allowing this to become an overspill for cozy conversation when there is company, or a nice retreat when necessary... The white painted custom cabinetry and grey tailored sofa bed upholstery are offset by the bright red of the wall.
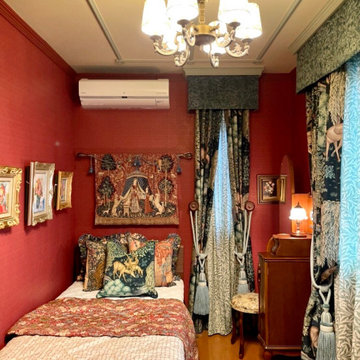
中世のインテリアが好きという奥様。ヒアリングしていくと一般的な中世というより、ウィリアムモリスが描く中世の世界観だとわかりました。 古い書物が並ぶ本棚やウィリアムモリスのファブリックや壁紙をメインにイギリス商材を合わせてとことん再現。手持ちの家具に合うインテリアをご提案いたしました。
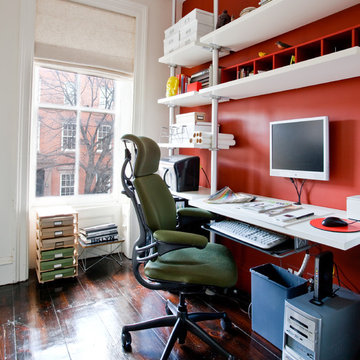
A home office gets a shots of eye-catching rusty orange. An Ikea shelving unit is easily customized to accommodate a desk and a combination of long and short open shelving. Photo credit: Brett Beyer
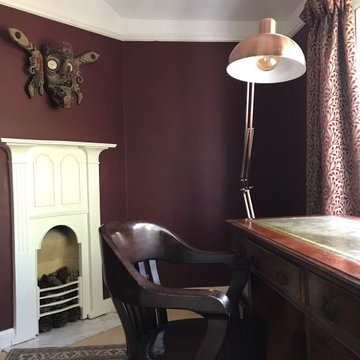
The Study has been painted in Preference Red on the walls and Strong White on the ceilings, both by Farrow & Ball. Check out the fabulous African mask on the wall, what a beautiful piece, set off so well be this deep burgundy red colour.
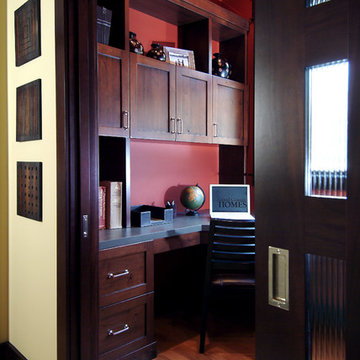
A unique combination of traditional design and an unpretentious, family-friendly floor plan, the Pemberley draws inspiration from European traditions as well as the American landscape. Picturesque rooflines of varying peaks and angles are echoed in the peaked living room with its large fireplace. The main floor includes a family room, large kitchen, dining room, den and master bedroom as well as an inviting screen porch with a built-in range. The upper level features three additional bedrooms, while the lower includes an exercise room, additional family room, sitting room, den, guest bedroom and trophy room.
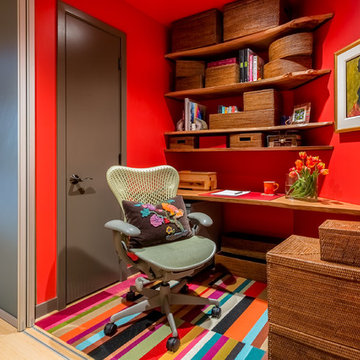
Add value and utility to small spaces by building vertically. There are always things you need to hang on to but don't need everyday. Stash them fashionably up high! This tight, otherwise drab little throw-off closet by the entry is vibrantly transformed into a workday getaway. Cory Holland Photography
92 Billeder af lille hjemmekontor med røde vægge
1
