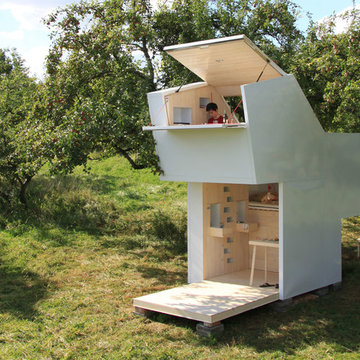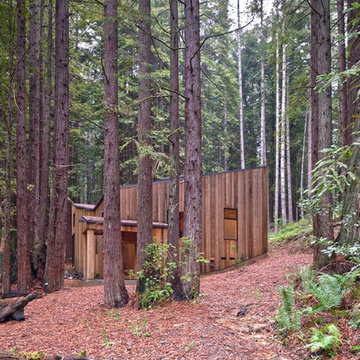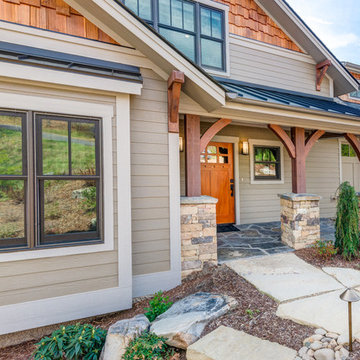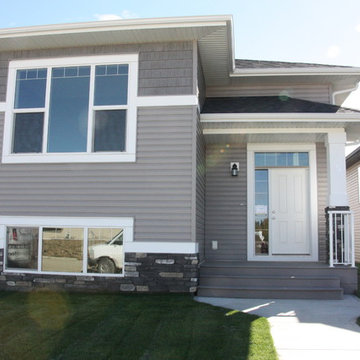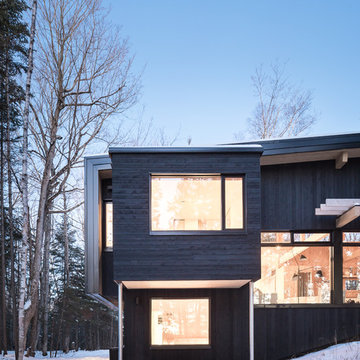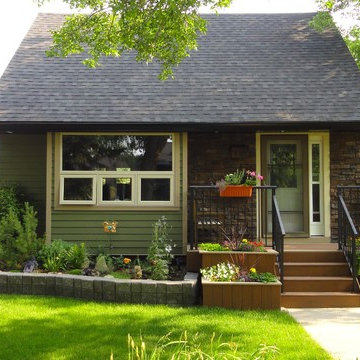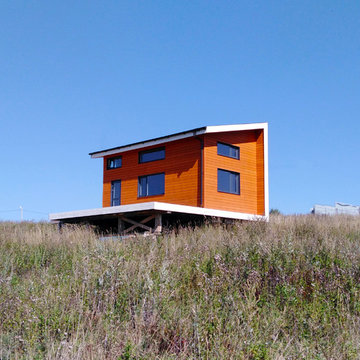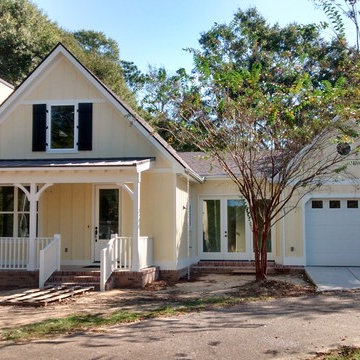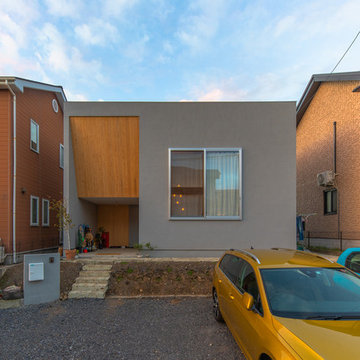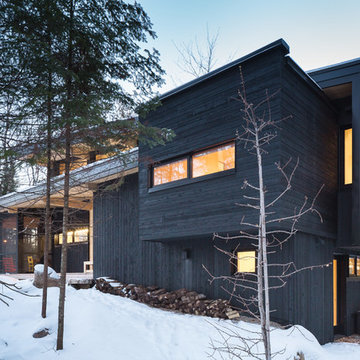327 Billeder af lille hus med forskudt plan
Sorteret efter:
Budget
Sorter efter:Populær i dag
1 - 20 af 327 billeder
Item 1 ud af 3

A freshly planted garden is now starting to take off. By the end of summer the house should feel properly integrated into the existing site and garden.

How do you make a split entry not look like a split entry?
Several challenges presented themselves when designing the new entry/portico. The homeowners wanted to keep the large transom window above the front door and the need to address “where is” the front entry and of course, curb appeal.
With the addition of the new portico, custom built cedar beams and brackets along with new custom made cedar entry and garage doors added warmth and style.
Final touches of natural stone, a paver stoop and walkway, along professionally designed landscaping.
This home went from ordinary to extraordinary!
Architecture was done by KBA Architects in Minneapolis.

This 872 s.f. off-grid straw-bale project is a getaway home for a San Francisco couple with two active young boys.
© Eric Millette Photography
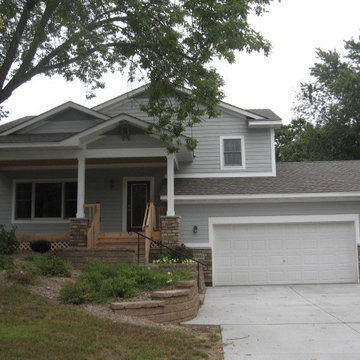
All of the homes in this neighborhood are split-levels with tuck under attached garages. So was the previous home, which was destroyed in a fire. To stay in the character of the neighborhood, and for ease of site work, this home was also designed as a split level.
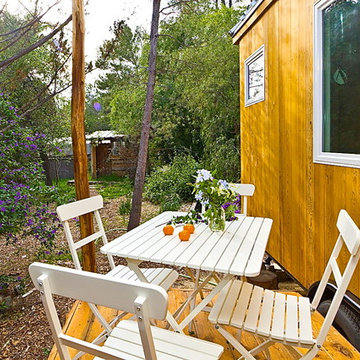
The outdoor deck expands the living space from inside to outside for the dining area. Phot: Eileen Descallar Ringwald
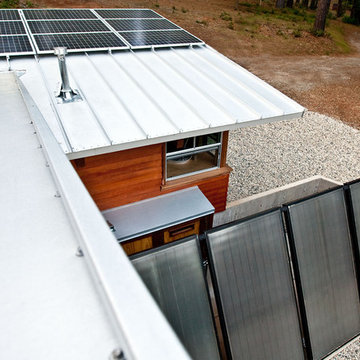
P.V. panels on the roof harvest electricity, stored in batteries, powering the well pump and other domestic needs.
© Eric Millette Photography
327 Billeder af lille hus med forskudt plan
1


