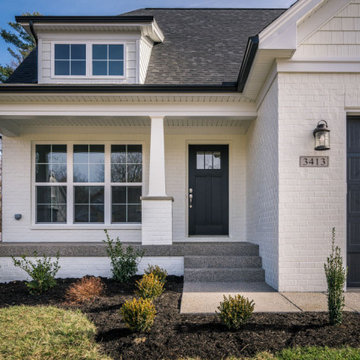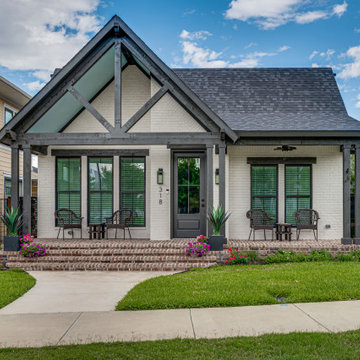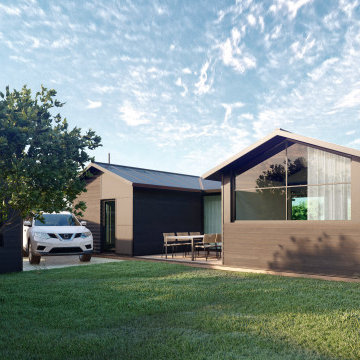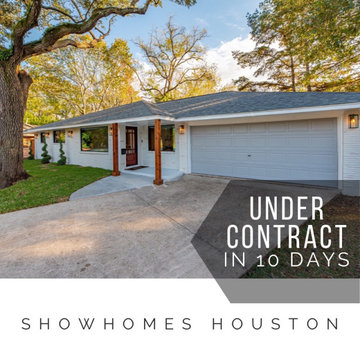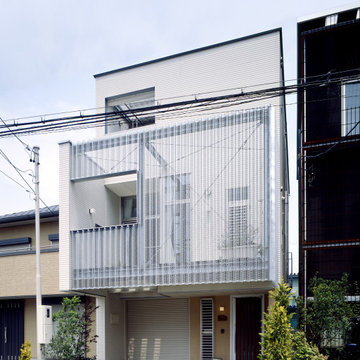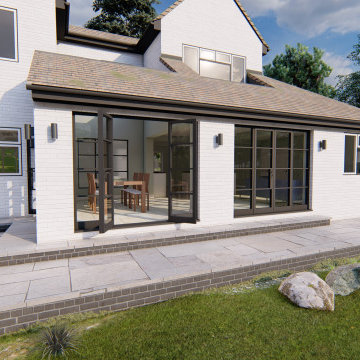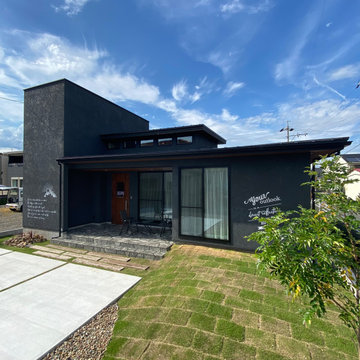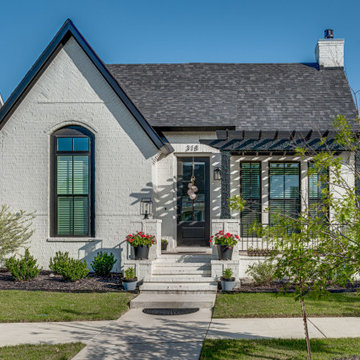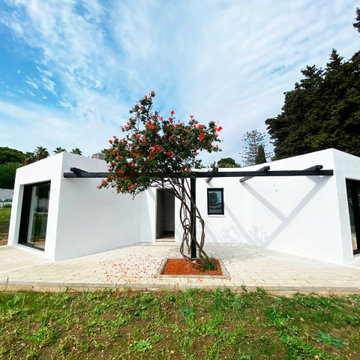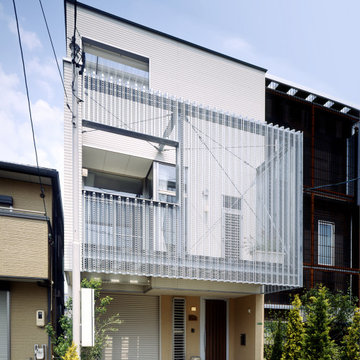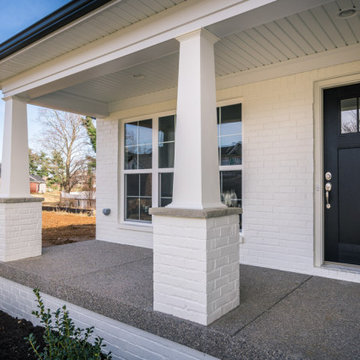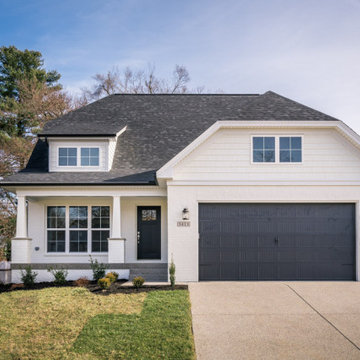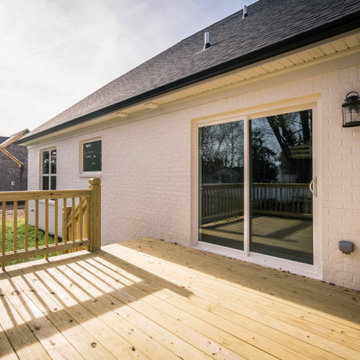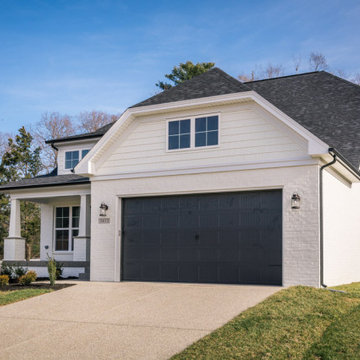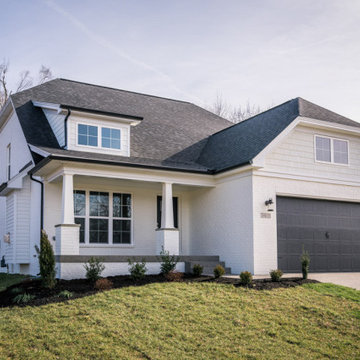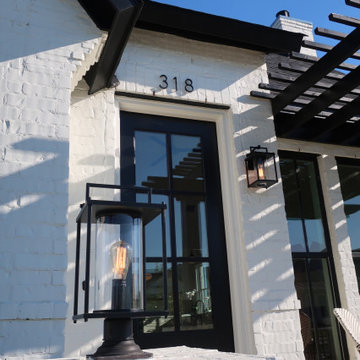28 Billeder af lille hus
Sorteret efter:
Budget
Sorter efter:Populær i dag
1 - 20 af 28 billeder
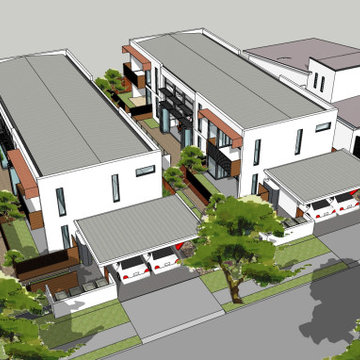
Aerial view showing how two COHO developments would relate to each other and adjoining houses. Carparking is located at street protected by a carport and to provide level access to the entry. Note that the building footprint is only 50% of each site. This leaves the remainder for landscape, alfresco area, food gardens, water tanks and swimming pool
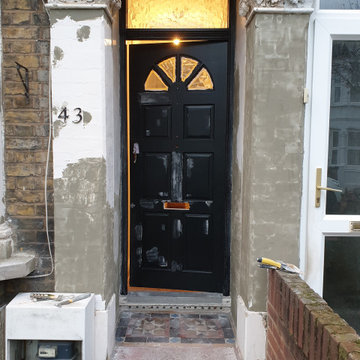
here you can see we had to do alot of masonry repairs, we skimmed alot of the masonry,
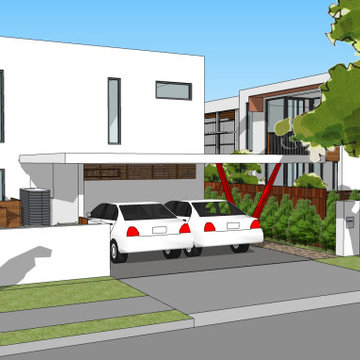
Street view showing how two COHO developments would relate to each other and adjoining houses. Carparking is located at street protected by a carport and to provide level access to the entry.
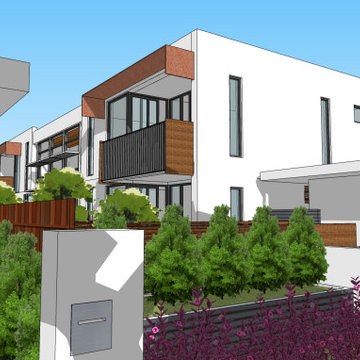
Street view showing how COHO apartments provide private open space at the upper level above the private courtyard below. Buildings are set back 6m to align with adjacent homes.
28 Billeder af lille hus
1
