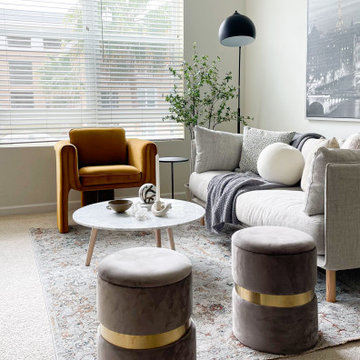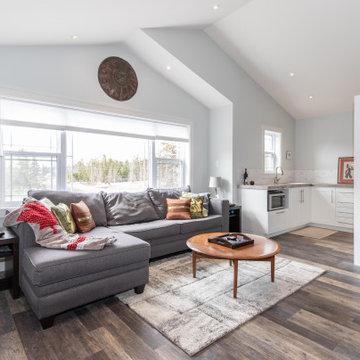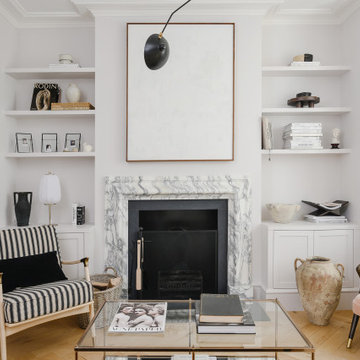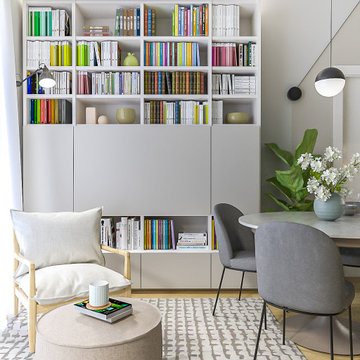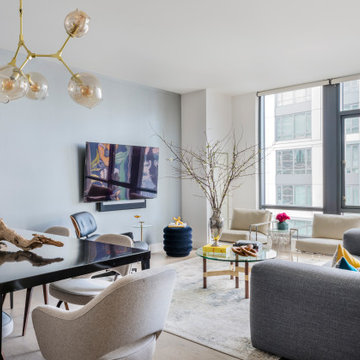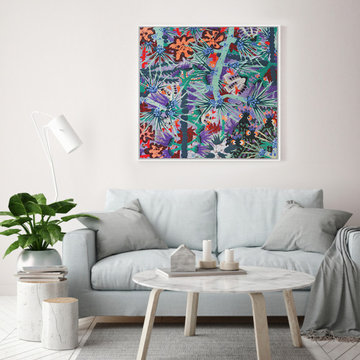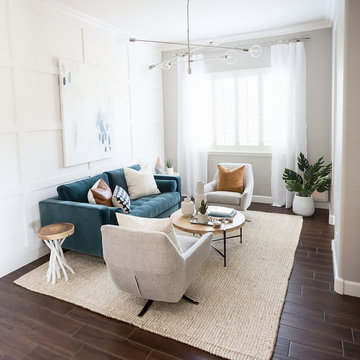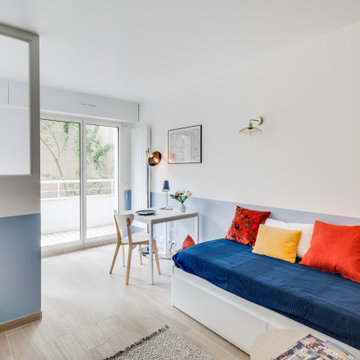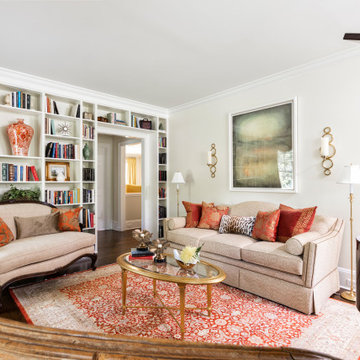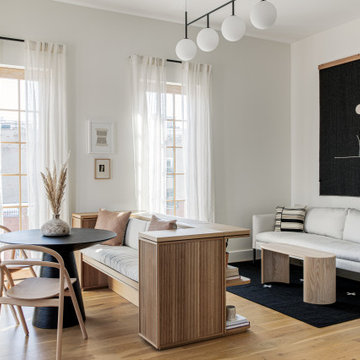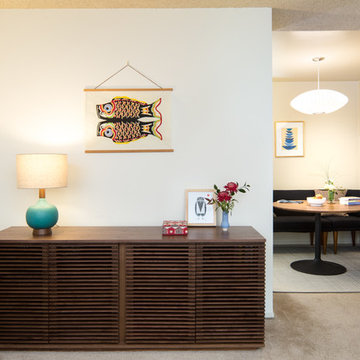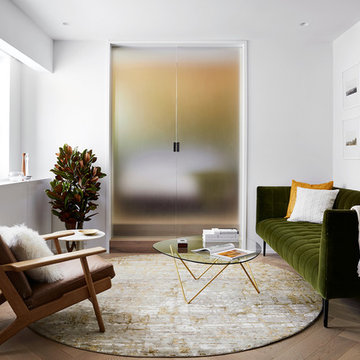8.637 Billeder af lille hvid dagligstue
Sorteret efter:
Budget
Sorter efter:Populær i dag
101 - 120 af 8.637 billeder
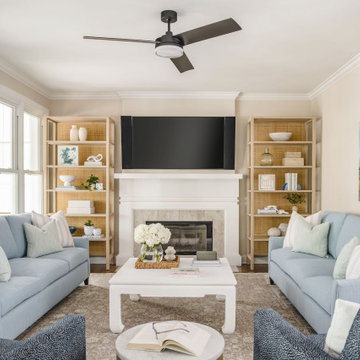
Beautiful blue living room in the open-concept space that includes custom light blue sofa and navy blue chairs, white coffee table, white fireplace mantel, open wicker shelves and a
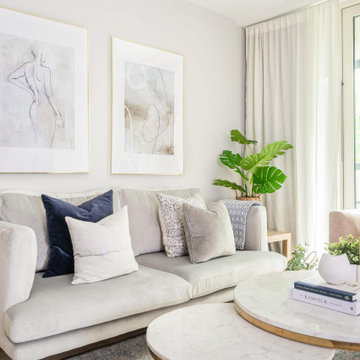
Welcome to the little living room revamp...
For this space, I wanted to focus on more texture and less bold colour.
With the fabulous view of the balcony and the greenery outside I worked with neutral furniture finishes and a soft colour scheme that would work with the view and not overshadow or take away from it.
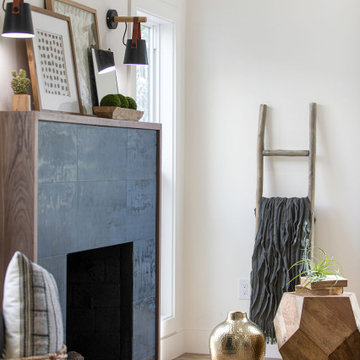
Down-to-studs renovation that included floor plan modifications, kitchen renovation, bathroom renovations, creation of a primary bed/bath suite, fireplace cosmetic improvements, lighting/flooring/paint throughout. Exterior improvements included cedar siding, paint, landscaping, handrail.

The centerpiece and focal point to this tiny home living room is the grand circular-shaped window which is actually two half-moon windows jointed together where the mango woof bar-top is placed. This acts as a work and dining space. Hanging plants elevate the eye and draw it upward to the high ceilings. Colors are kept clean and bright to expand the space. The love-seat folds out into a sleeper and the ottoman/bench lifts to offer more storage. The round rug mirrors the window adding consistency. This tropical modern coastal Tiny Home is built on a trailer and is 8x24x14 feet. The blue exterior paint color is called cabana blue. The large circular window is quite the statement focal point for this how adding a ton of curb appeal. The round window is actually two round half-moon windows stuck together to form a circle. There is an indoor bar between the two windows to make the space more interactive and useful- important in a tiny home. There is also another interactive pass-through bar window on the deck leading to the kitchen making it essentially a wet bar. This window is mirrored with a second on the other side of the kitchen and the are actually repurposed french doors turned sideways. Even the front door is glass allowing for the maximum amount of light to brighten up this tiny home and make it feel spacious and open. This tiny home features a unique architectural design with curved ceiling beams and roofing, high vaulted ceilings, a tiled in shower with a skylight that points out over the tongue of the trailer saving space in the bathroom, and of course, the large bump-out circle window and awning window that provides dining spaces.
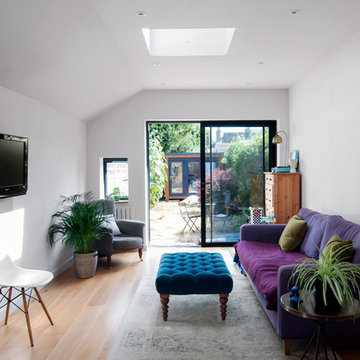
The kitchen for this terrace house has been located in the middle of the ground floor plan to maintain a relationship with both the rooms at the front and the back. The house was also extended to the rear to form a new sitting area.
The house opens to the back through a large sliding door and a window.
Skylights provide consistently high levels of daylight throughout the house.
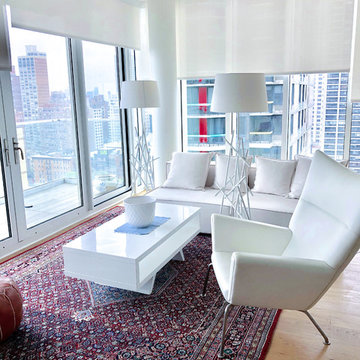
The living room features Motorized Roller Shade in 3% White Acmeda fabric w/ Rollease Rechargeable Motor incased in white Aluminum Fascia.
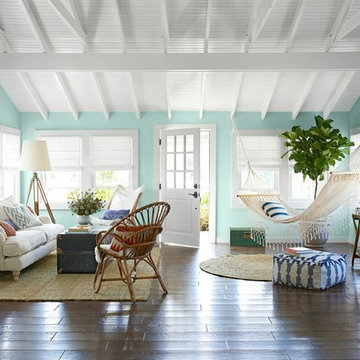
The open plan living gave us room to play with layout, but also put in some special and unexpected touches. Who wouldn't want a hammock indoors?
Natural fiber rugs help to ground the spaces, while white washed wood ceilings keep it all light and fresh.
Photo: Alec Hemer
8.637 Billeder af lille hvid dagligstue
6
