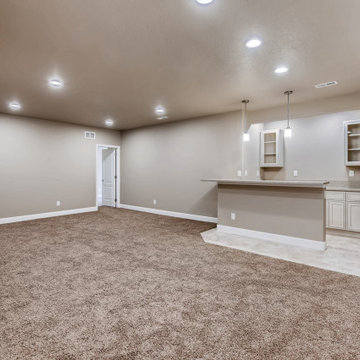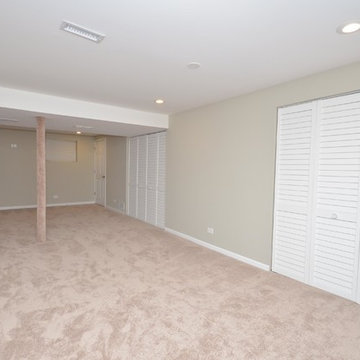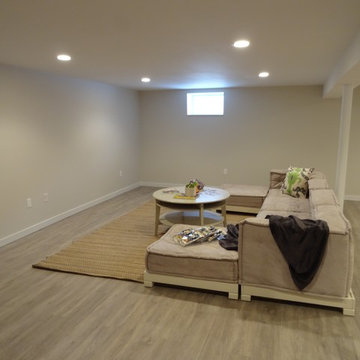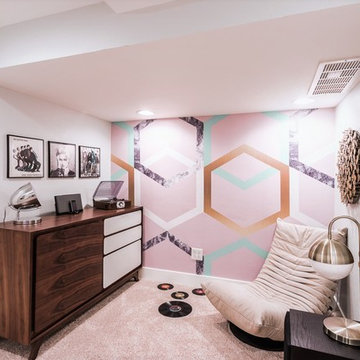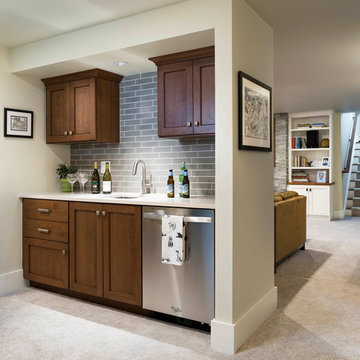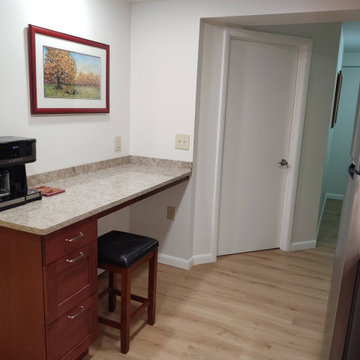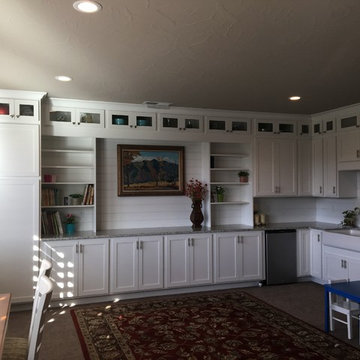189 Billeder af lille kælder med beige gulv
Sorteret efter:
Budget
Sorter efter:Populær i dag
1 - 20 af 189 billeder
Item 1 ud af 3

This LVP driftwood-inspired design balances overcast grey hues with subtle taupes. A smooth, calming style with a neutral undertone that works with all types of decor. The Modin Rigid luxury vinyl plank flooring collection is the new standard in resilient flooring. Modin Rigid offers true embossed-in-register texture, creating a surface that is convincing to the eye and to the touch; a low sheen level to ensure a natural look that wears well over time; four-sided enhanced bevels to more accurately emulate the look of real wood floors; wider and longer waterproof planks; an industry-leading wear layer; and a pre-attached underlayment.
The Modin Rigid luxury vinyl plank flooring collection is the new standard in resilient flooring. Modin Rigid offers true embossed-in-register texture, creating a surface that is convincing to the eye and to the touch; a low sheen level to ensure a natural look that wears well over time; four-sided enhanced bevels to more accurately emulate the look of real wood floors; wider and longer waterproof planks; an industry-leading wear layer; and a pre-attached underlayment.

Wahoo Walls Basement Finishing System was installed. Ceiling was left open for Industrial look and saved money. Trim was used at top and bottom of insulated basement panel to cover the attachment screws.
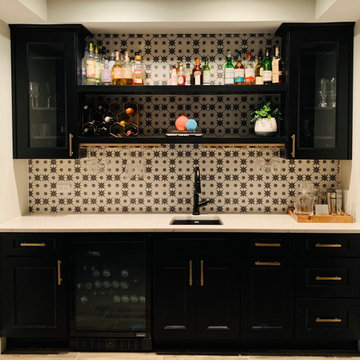
We updated this children's play area to a transitional modern wet bar. Masculine, tailored, and inviting. We used custom black cabinetry with beautiful Bronze hardware. We used a backsplash tile with a charming black star design on a creamy light background to mix the dark and light materials within one feature, bringing it all together. Cambria's countertop named Ella features a lattice of lines and intersections embedded in a marbled dove-gray background creating a clean and modern appearance.
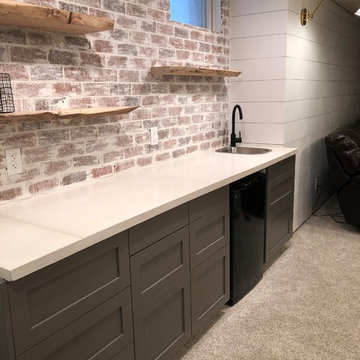
Basement Mini Bar. Gray Shaker Doors from Scherr's Cabinet & Doors on IKEA SEKTION cabinet boxes. Small Sink, Mini Fridge, Red Brick backsplash, Floating Shelves with live edges.
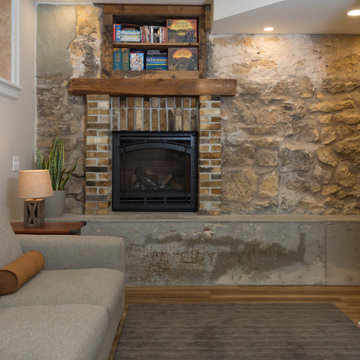
The feature wall in this basement was part of the original structure of this house. The fireplace brick surround was built from the original chimney bricks.
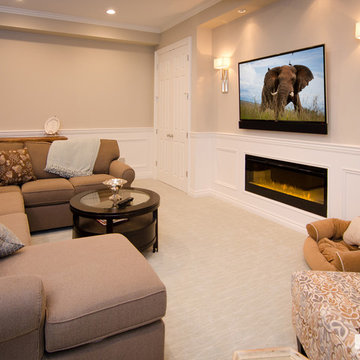
Leon’s Horizon Series soundbars are custom built to match the exact width of any TV. Each speaker features up to 3-channels to provide a high-fidelity audio solution perfect for any system. Install by The Sound Vision, Franklin, MI.
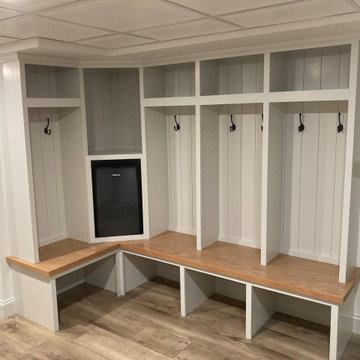
We designed and built these custom built ins cubbies for the family to hang their coats and unload when they come in from the garage. We finished the raw basement space with custom closet doors and click and lock vinyl floors. What a great use of the space.
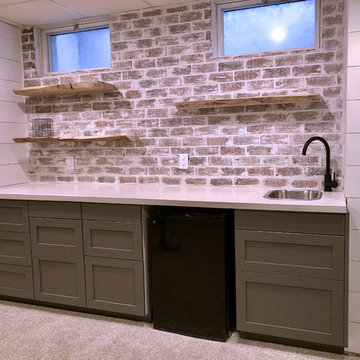
Basement Mini Bar. Gray Shaker Doors from Scherr's Cabinet & Doors on IKEA SEKTION cabinet boxes. Small Sink, Mini Fridge, Red Brick backsplash, Floating Shelves with live edges.
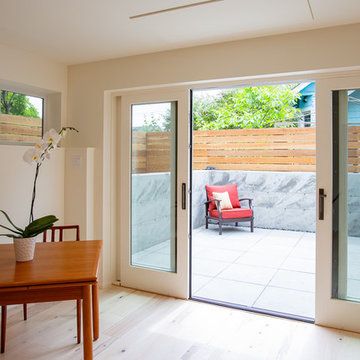
Flexible, multi-use spaces help maximize square footage with a below-grade first level. The sunken patio and french doors, bring generous amounts of natural light to the DADU’s interior, and provide use of outdoor living spaces.
photos by Brian Hartman
189 Billeder af lille kælder med beige gulv
1
