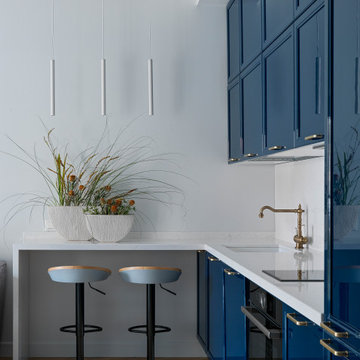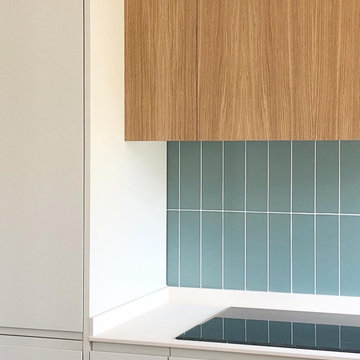8.423 Billeder af lille køkken med beige gulv
Sorteret efter:
Budget
Sorter efter:Populær i dag
1 - 20 af 8.423 billeder

California Closets custom pantry in Italian imported Linen finish from the Tesoro collection. Minneapolis home located in Linden Hills with built-in storage for fruits, vegetables, bulk purchases and overflow space. Baskets with canvas liners. Open drawers for cans and boxed goods. Open shelving and countertop space for larger appliances.

Downtown Brooklyn tallest tower, with amazing NYC views. Modern two-tone kitchen, with porcelain tops and backsplash.

Изначально у заказчиков была одна квартира, но на стадии согласования планировки они приобрели еще одну в этом же доме, но с более высокими потолками. Фото Михаил Степанов.

We designed this bespoke hand-made galley kitchen, which allows the client to make the best use of the space and have something high quality that will last forever. The brass accents including the brass bridge tap adds warmth to the space. We knocked open that wall to put in wall-to-wall bi-folding doors so you can have an indoor-outdoor kitchen (when the weather is good!) to enlarge the space. Photographer: Nick George

Clients wanted to remove their hutch in order to extend their countertop across the wall. We worked with a local cabinet maker and matched the species of wood and style of the cabinet. We decided to keep a gap between the existing cabinets and the new ones in order to have an area for the clients to store their step stool.

Natural tones are here to stay, this modern sleek kitchen would be perfect for an apartment or first family home. The dark green matte door fronts contrast against the light 'sand' tall units and match the ‘sand’ c-profile handles. Caesarstone Bianco Drift composite worktop is a versatile worktop suites most colour schemes due to its unique mix of grey, white, brown tones running throughout.

Our Austin studio decided to go bold with this project by ensuring that each space had a unique identity in the Mid-Century Modern style bathroom, butler's pantry, and mudroom. We covered the bathroom walls and flooring with stylish beige and yellow tile that was cleverly installed to look like two different patterns. The mint cabinet and pink vanity reflect the mid-century color palette. The stylish knobs and fittings add an extra splash of fun to the bathroom.
The butler's pantry is located right behind the kitchen and serves multiple functions like storage, a study area, and a bar. We went with a moody blue color for the cabinets and included a raw wood open shelf to give depth and warmth to the space. We went with some gorgeous artistic tiles that create a bold, intriguing look in the space.
In the mudroom, we used siding materials to create a shiplap effect to create warmth and texture – a homage to the classic Mid-Century Modern design. We used the same blue from the butler's pantry to create a cohesive effect. The large mint cabinets add a lighter touch to the space.
---
Project designed by the Atomic Ranch featured modern designers at Breathe Design Studio. From their Austin design studio, they serve an eclectic and accomplished nationwide clientele including in Palm Springs, LA, and the San Francisco Bay Area.
For more about Breathe Design Studio, see here: https://www.breathedesignstudio.com/
To learn more about this project, see here:
https://www.breathedesignstudio.com/atomic-ranch
8.423 Billeder af lille køkken med beige gulv
1












