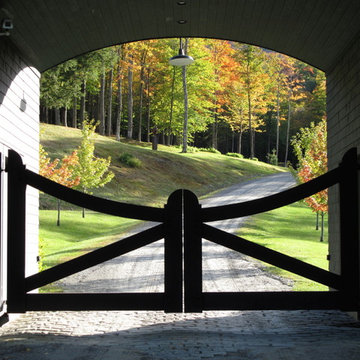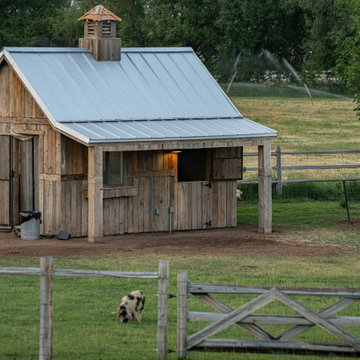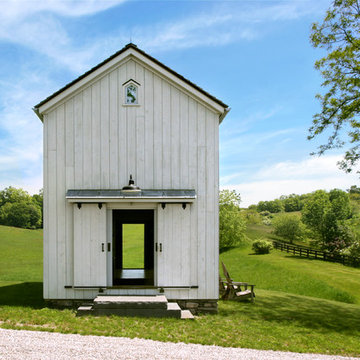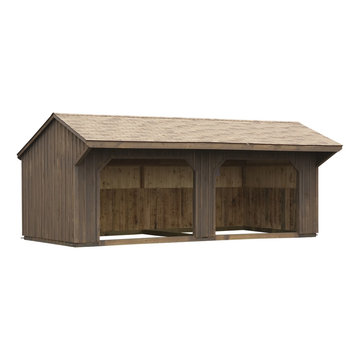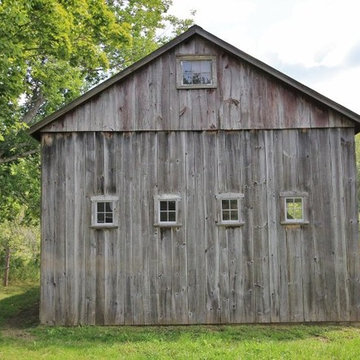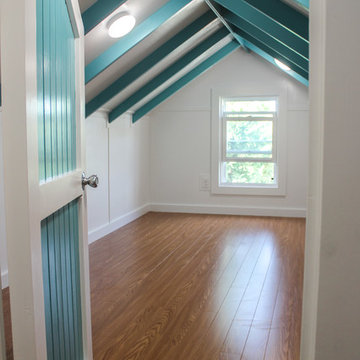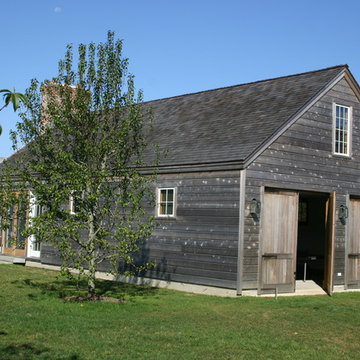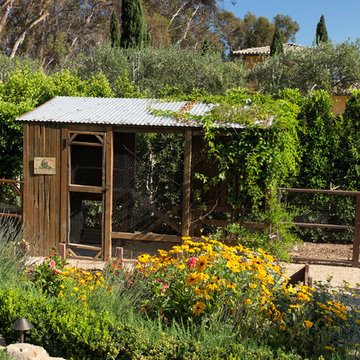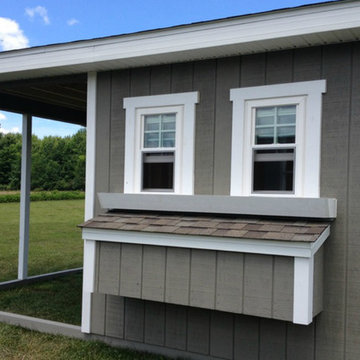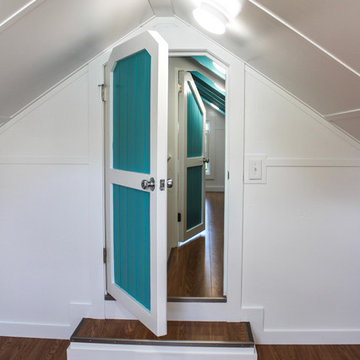103 Billeder af lille lade
Sorteret efter:
Budget
Sorter efter:Populær i dag
1 - 20 af 103 billeder
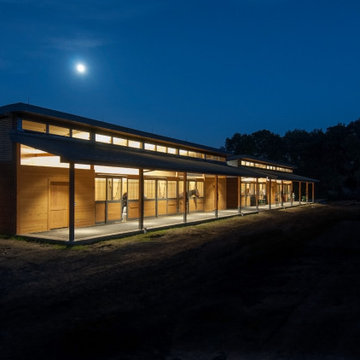
Customized Blackburn Greenbarn® a curved, standing-metal roof to complement the design of an adjacent residence.
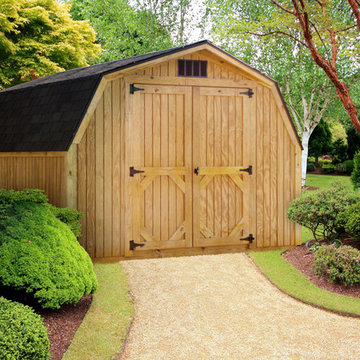
A low barn pressure treated wood sided storage building with a shingled gambrel metal roof.
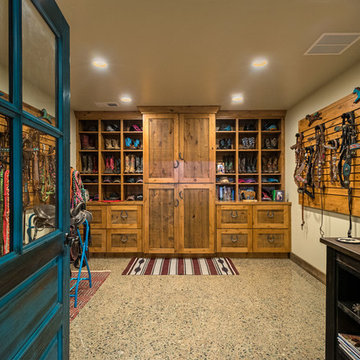
Beautifully custom-crafted cabinetry with molded horseshoe pulls and custom wall storage allow this equestrian to stay neat and tidy! Seeded with fine bits of color, the finely polished floor is green mountain marble aggregate.
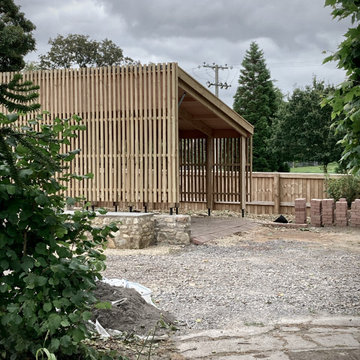
The carport structure using treated timber frames supported of steel shoes. Widely spaced timber cladding encourages air flow whilst allowing light in and views out to the fields.
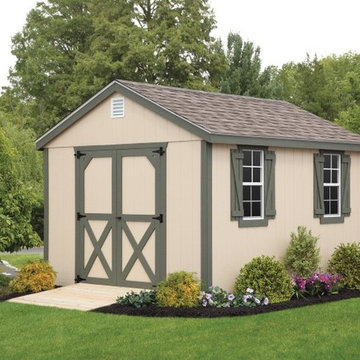
10'x12' – 6' Workshop – Duratemp
Roof: Weathered Wood
Trim: Avocado
Siding: Lancaster Beige
Options: Ramp
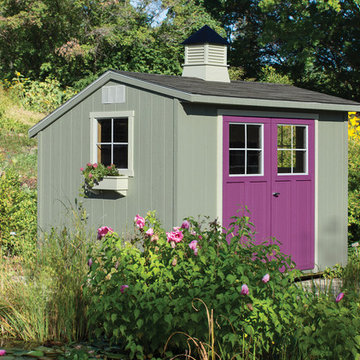
This 8' x 10' features a traditional style saltbox roof, with Weather Wood shingles. Willow siding, Devon Cream trim, and Viva Violet cottage style doors complement your garden perfectly. The look is completed with aluminum windows, flower boxes, and a cupola.
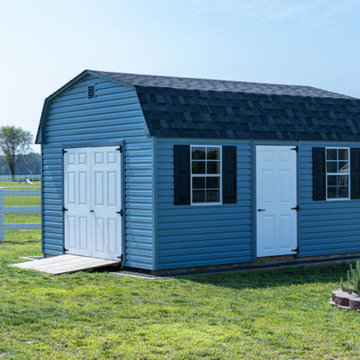
A barn embodies the country. Even if you don’t have a horse to peer out the door, our gambrel-style barn will bring a touch of the rural to your neighborhood. Shelter your equipment or protect an animal and look classy doing it!
Gambrel roof for lots of headroom and storage
A good option for lofts
Works great with 9′ x 7′ overhead door
Available in Painted Wood or Maintenance Free Vinyl
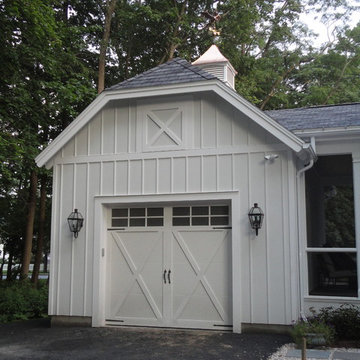
One-car attached garage with clipped gable roof, board and batten siding, and cupola.
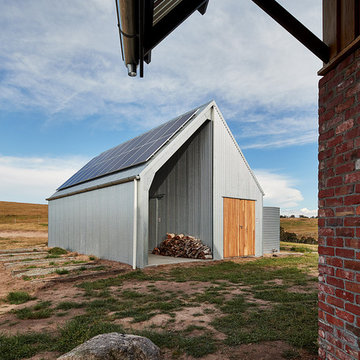
Nulla Vale is a small dwelling and shed located on a large former grazing site. The structure anticipates a more permanent home to be built at some stage in the future. Early settler homes and rural shed types are referenced in the design.
The Shed and House are identical in their overall dimensions and from a distance, their silhouette is the familiar gable ended form commonly associated with farming sheds. Up close, however, the two structures are clearly defined as shed and house through the material, void, and volume. The shed was custom designed by us directly with a shed fabrication company using their systems to create a shed that is part storage part entryways. Clad entirely in heritage grade corrugated galvanized iron with a roof oriented and pitched to maximize solar exposure through the seasons.
The House is constructed from salvaged bricks and corrugated iron in addition to rough sawn timber and new galvanized roofing on pre-engineered timber trusses that are left exposed both inside and out. Materials were selected to meet the clients’ brief that house fit within the cognitive idea of an ‘old shed’. Internally the finishes are the same as outside, no plasterboard and no paint. LED lighting strips concealed on top of the rafters reflect light off the foil-backed insulation. The house provides the means to eat, sleep and wash in a space that is part of the experience of being on the site and not removed from it.
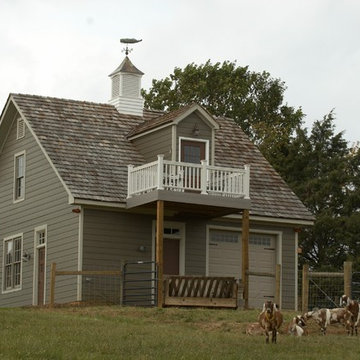
This goat barn provides storage, shelter, and feeding space for the client's many goats! We designed the barn to be functional while complimenting the traditional style of the main house. / Architect: Pennie Zinn Garber, Lineage Architects
103 Billeder af lille lade
1
