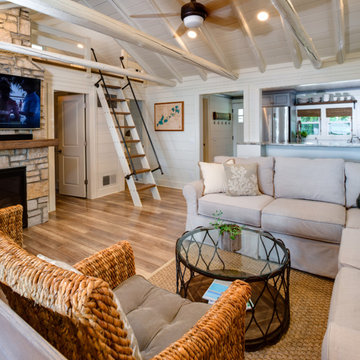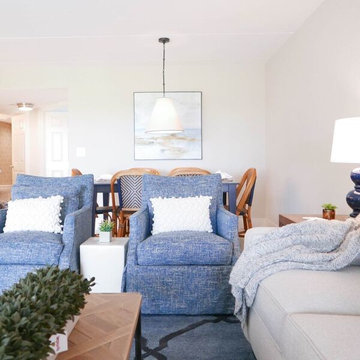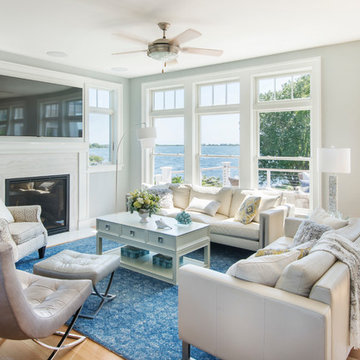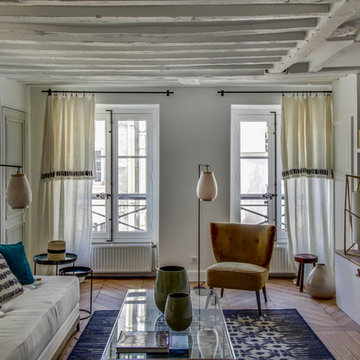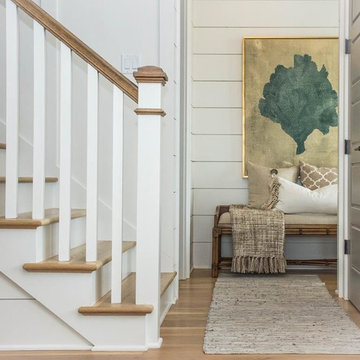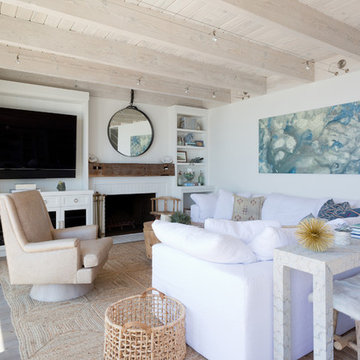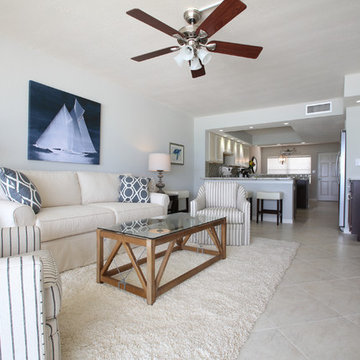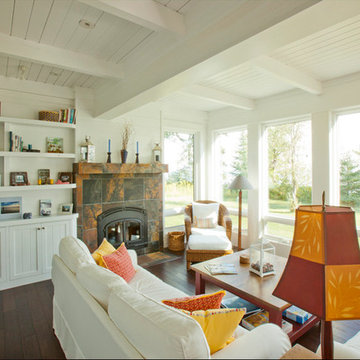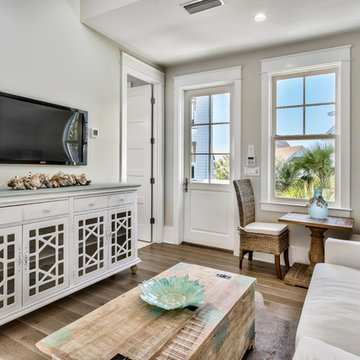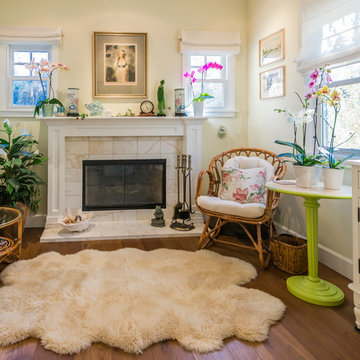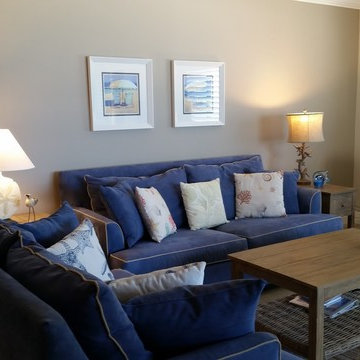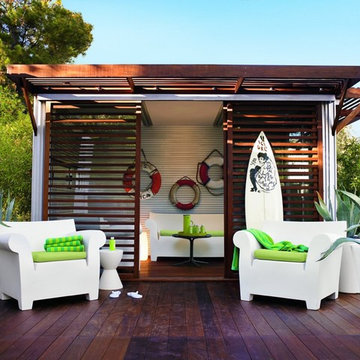1.398 Billeder af lille maritim dagligstue
Sorteret efter:
Budget
Sorter efter:Populær i dag
101 - 120 af 1.398 billeder
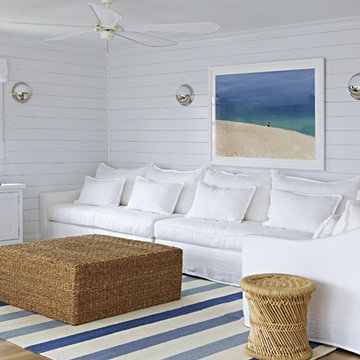
Interior Architecture, Interior Design, Art Curation, and Custom Millwork & Furniture Design by Chango & Co.
Construction by Siano Brothers Contracting
Photography by Jacob Snavely
See the full feature inside Good Housekeeping
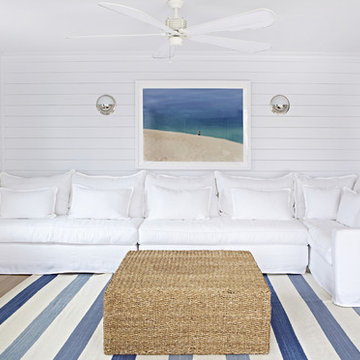
Interior Architecture, Interior Design, Art Curation, and Custom Millwork & Furniture Design by Chango & Co.
Construction by Siano Brothers Contracting
Photography by Jacob Snavely
See the full feature inside Good Housekeeping
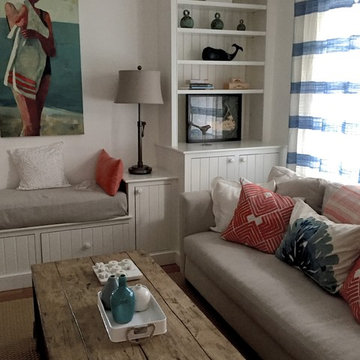
After searching for years for the perfect home in Nantucket, they feel in love with the large garden, rare within the town limits, of this traditional Nantucket bungalow. While the garden was perfect, the house needed to be renovated and expanded to host family and friends. By smartly capturing every inch of space within the existing footprint, the house was transformed into a bright and airy 5 bedroom, 3.5 bath vacation home.
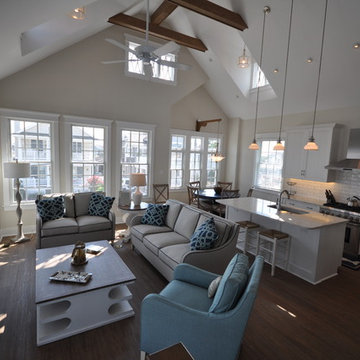
The goal in this renovation was to provide open living, dining and kitchen spaces with an abundance of light and air. The cathedral ceilings and wood beams really add volume and drama to the space.
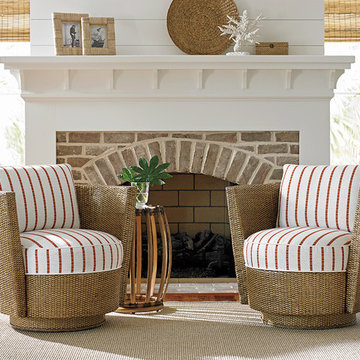
Bright living room featuring an intimate seating area. Two Tommy Bahama swivel chairs customized in a casual stripe complements the relaxed, island style. Pops of greenery complete the tropical space.

This cozy lake cottage skillfully incorporates a number of features that would normally be restricted to a larger home design. A glance of the exterior reveals a simple story and a half gable running the length of the home, enveloping the majority of the interior spaces. To the rear, a pair of gables with copper roofing flanks a covered dining area that connects to a screened porch. Inside, a linear foyer reveals a generous staircase with cascading landing. Further back, a centrally placed kitchen is connected to all of the other main level entertaining spaces through expansive cased openings. A private study serves as the perfect buffer between the homes master suite and living room. Despite its small footprint, the master suite manages to incorporate several closets, built-ins, and adjacent master bath complete with a soaker tub flanked by separate enclosures for shower and water closet. Upstairs, a generous double vanity bathroom is shared by a bunkroom, exercise space, and private bedroom. The bunkroom is configured to provide sleeping accommodations for up to 4 people. The rear facing exercise has great views of the rear yard through a set of windows that overlook the copper roof of the screened porch below.
Builder: DeVries & Onderlinde Builders
Interior Designer: Vision Interiors by Visbeen
Photographer: Ashley Avila Photography
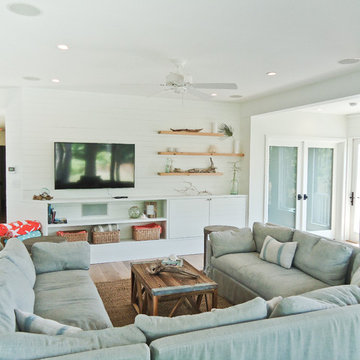
The client was excited to purchase a home in the beautiful resort of Sandestin, but was not pleased with the dark interiors, heavy mouldings, tile floors, dated fixtures and heavy feel of the interior of the home. We solved their problems by completely renovating the interiors. Ceilings were raised, floors were replaced, cabinetry and fixtures were replaced and a problem area in the living room was solved. They now have the open, clean, airy beach home of their dreams and I couldn't be more pleased with how this home turned out for them.
anthony vallee
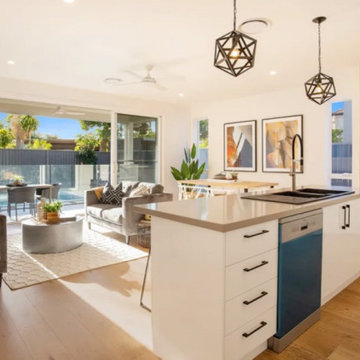
Open plan main living area. Oak flooring, white kitchen with black accents. Natural and velvet furniture tones. Stage to sell.
1.398 Billeder af lille maritim dagligstue
6
