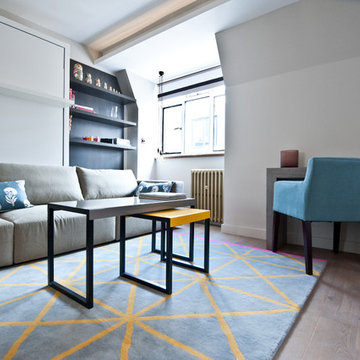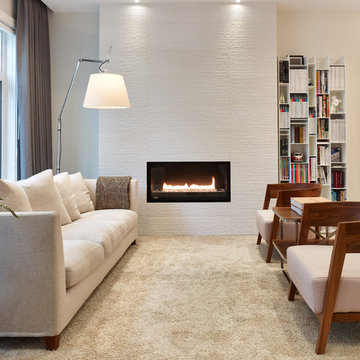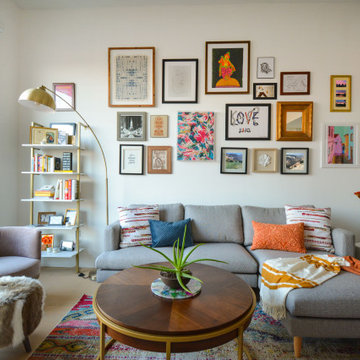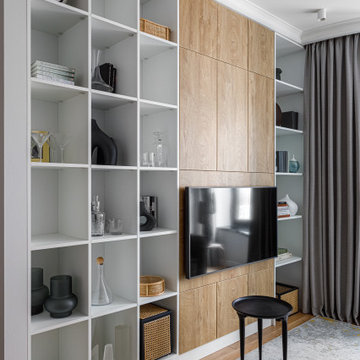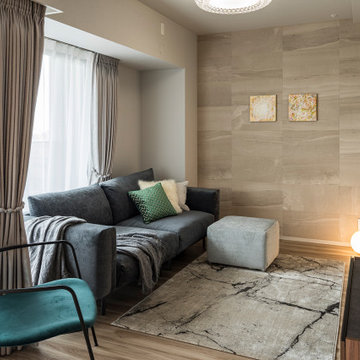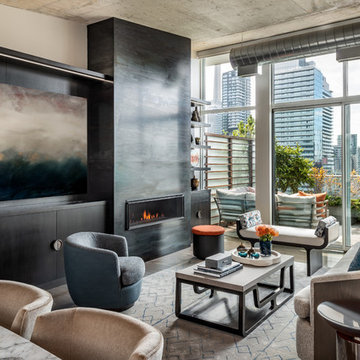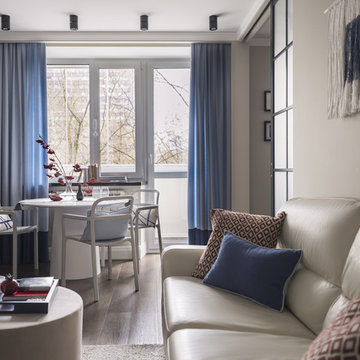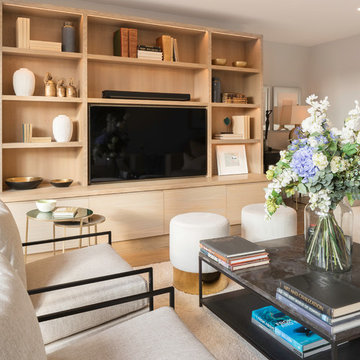19.329 Billeder af lille moderne dagligstue
Sorteret efter:
Budget
Sorter efter:Populær i dag
161 - 180 af 19.329 billeder

"custom fireplace mantel"
"custom fireplace overmantel"
"omega cast stone mantel"
"omega cast stone fireplace mantle" "fireplace design idea" Mantel. Fireplace. Omega. Mantel Design.
"custom cast stone mantel"
"linear fireplace mantle"
"linear cast stone fireplace mantel"
"linear fireplace design"
"linear fireplace overmantle"
"fireplace surround"
"carved fireplace mantle"

The living room sits a few steps above the dining/kitchen area to take advantage of the spectacular views. Photo by Will Austin
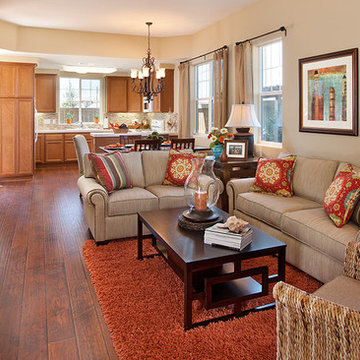
photography by Jim Bartsch. Making use of a long narrow living/dining and kitchen space.

Living room with continuous burnished concrete floor extending to external living area and outdoor kitchen with barbeque. stacking full height steel framed doors and windows maximise exposure to outdoor space and allow for maximum light to fill the living area. Built in joinery.
Image by: Jack Lovel Photography
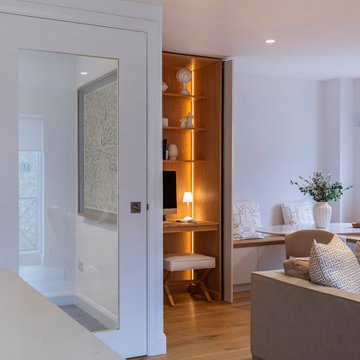
A neutral and calming open plan living space including a white kitchen with an oak interior, oak timber slats feature on the island clad in a Silestone Halcyon worktop and backsplash. The kitchen included a Quooker Fusion Square Tap, Fisher & Paykel Integrated Dishwasher Drawer, Bora Pursu Recirculation Hob, Zanussi Undercounter Oven. All walls, ceiling, kitchen units, home office, banquette & TV unit are painted Farrow and Ball Wevet. The oak floor finish is a combination of hard wax oil and a harder wearing lacquer. Discreet home office with white hide and slide doors and an oak veneer interior. LED lighting within the home office, under the TV unit and over counter kitchen units. Corner banquette with a solid oak veneer seat and white drawers underneath for storage. TV unit appears floating, features an oak slat backboard and white drawers for storage. Furnishings from CA Design, Neptune and Zara Home.

Aiuto spesso chi cerca casa a SCEGLIERE QUELLA GIUSTA.
E’ molto facile SOTTOVALUTARE UN APPARTAMENTO IN CATTIVE CONDIZIONI, e magari farsi ingannare dall’aspetto piacevole di un altro, sbagliando
QUESTO SERVIZIO PUO’ AIUTARTI SE:
Stai cercando la tua casa ideale ma e sei INDECISO TRA DIVERSE PROPOSTE
Hai visitato un appartamento che ti piace molto MA C’E’ QUALCOSA CHE NON TI CONVINCE
Vuoi VERIFICARE CHE NON CI SIANO DIFFORMITA’ tra la planimetria catastale e lo stato di fatto
Hai trovato un appartamento nel quartiere giusto e a budget ma HA UN ASPETTO TETRO E DIMESSO. Che possibilità ci sono diventi una SPLENDIDA DIMORA?
Vuoi capire se c’è la possibilità di fare delle MODIFICHE INTERNE (aggiungere un bagno, unire due camere…) così da renderlo funzionale per te e a tua famiglia
E così via!
Acquista la consulenza, scrivimi per fissare un appuntamento e avverti l’agenzia…sarò lieta di darti una mano A SCEGLIERE LA TUA CASA IDEALE!
Durata: 1 ora (circa)
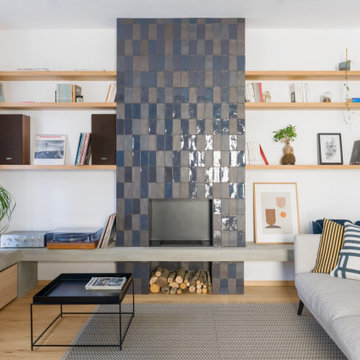
Il progetto coinvolge gli spazi interni di un immobile nella frazione di Brozzi le cui antiche radici sembrano risalire all’epoca altomedioevale.
In questo contesto, lo studio si è occupato della realizzazione di un ambiente domestico per una giovane coppia fiorentina, ridisegnando i diversi ambienti dell’abitare tramite l’inserimento di volumi che operano come dispositivi puntuali.
I vari volumi definiscono nuove spazialità all’interno delle stanze in cui si inseriscono, creando spazi filtro di entrata, diventando spazi contenitore, racchiudendo locali di servizio, divenendo isole di lavoro in cucina, etc. Le volumetrie ricalibrano le proporzioni dello spazio, inserendovi nuove funzionalità e cambiandone la circolazione.
I colori predominanti sono il bianco, il nero ed il grigio. Le pareti intonacate bianche rischiarano gli ambienti. Il pavimento in parquet di rovere è stato utilizzato nei due livelli della casa. I volumi di tono scuro evidenziano le nuove spazialità. Gli arredi sono stati scelti in toni neutri. Il colore è usato quasi come effetto sorpresa, come nel bagno degli ospiti, che si rivela inaspettato all’interno della scatola nera che lo contiene. Oppure in camera da letto, la cui testata del letto è anche il rivestimento della cabina armadio e presenta, insieme alla tenda, una tonalità che si stacca in parte dal resto della casa.

La parete che divide la stanza da letto con il soggiorno diventa una libreria attrezzata. I pannelli scorrevoli a listelli creano diverse configurazioni: nascondono il televisore, aprono o chiudono l'accesso al ripostiglio ed alla zona notte.

le canapé est légèrement décollé du mur pour laisser les portes coulissantes circuler derrière.
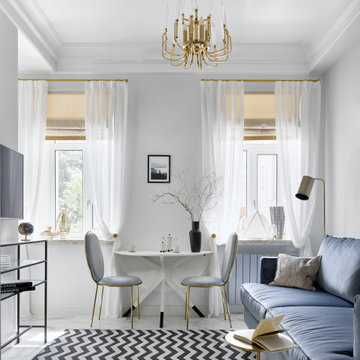
Квартира 43кв.м в сталинском доме. Легкий интерьер в стиле современной классики с элементами midcentury. Хотелось максимально визуально расширить небольшое пространство квартиры, при этом организовать достаточные места хранения. Светлая цветовая палитра, зеркальные и стеклянные поверхности позволили это достичь. Использовались визуально облегченные предметы мебели, для того чтобы сохранить воздух в помещении: тонкие латунные стеллажи, металлическая консоль, диван на тонких латунных ножках. Интересным акцентом является ковер с четким и контрастным геометрическим орнаментом. Кухня-гостиная имеет 3 окна, выходящие во двор.

Complete renovation of a 19th century brownstone in Brooklyn's Fort Greene neighborhood. Modern interiors that preserve many original details.
Kate Glicksberg Photography
19.329 Billeder af lille moderne dagligstue
9
