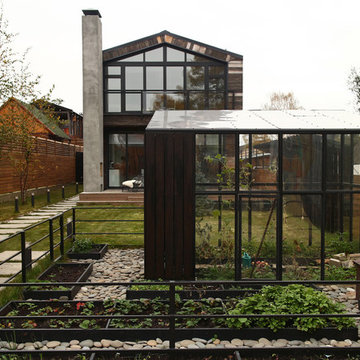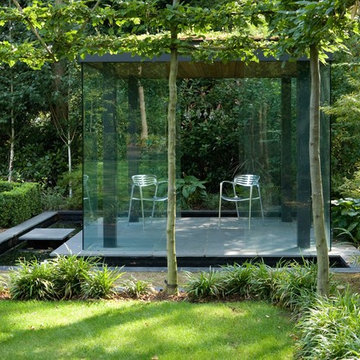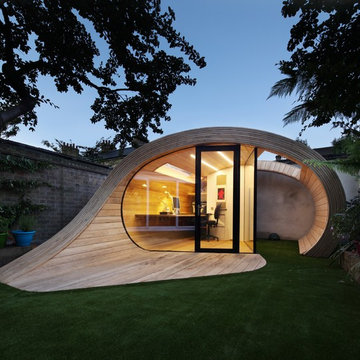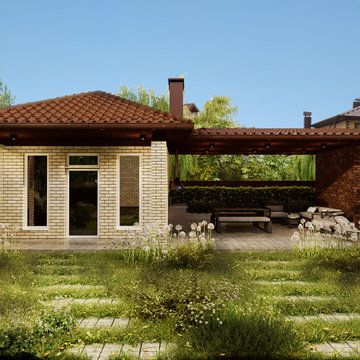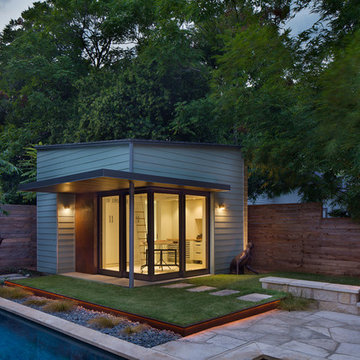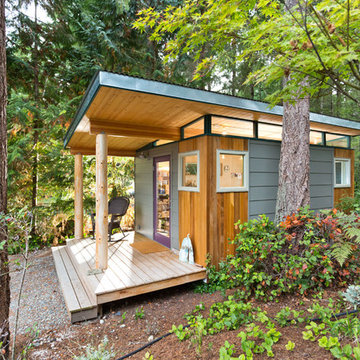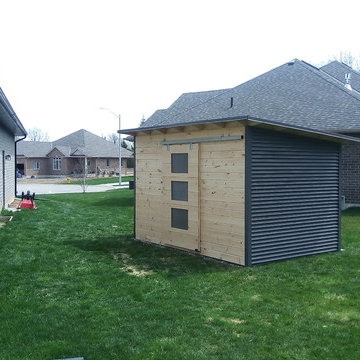1.600 Billeder af lille moderne garage og skur
Sorteret efter:
Budget
Sorter efter:Populær i dag
1 - 20 af 1.600 billeder
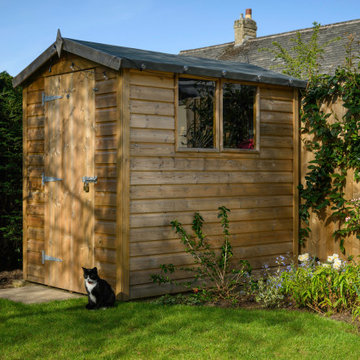
The soft tones new timber shed and fence compliment the new sandstone paving.

The Mazama Cabin is located at the end of a beautiful meadow in the Methow Valley, on the east slope of the North Cascades Mountains in Washington state. The 1500 SF cabin is a superb place for a weekend get-a-way, with a garage below and compact living space above. The roof is “lifted” by a continuous band of clerestory windows, and the upstairs living space has a large glass wall facing a beautiful view of the mountain face known locally as Goat Wall. The project is characterized by sustainable cedar siding and
recycled metal roofing; the walls and roof have 40% higher insulation values than typical construction.
The cabin will become a guest house when the main house is completed in late 2012.
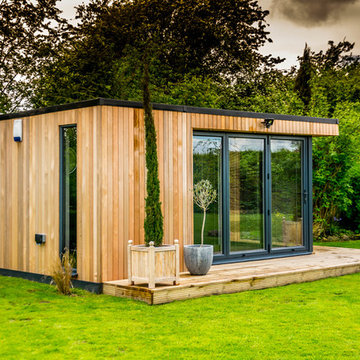
This gorgeous detached garden room in Wilmslow boasts Indossati flooring, wood panelling, two sets of bi-folding doors with integral blinds, a cloakroom & WC, and exquisite lighting features to complement the beautiful gardens. It was all built and complete in 2 weeks much to our client’s delight, and as with all of our buildings, is highly insulated for year-round use.
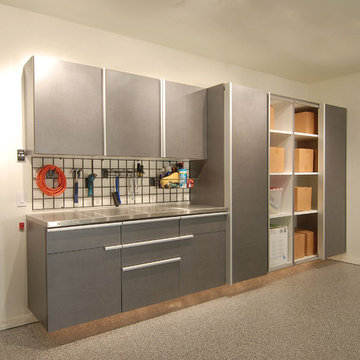
Maximize garage storage with sturdy stainless steel cabinets, a mounted tool rack, and plenty of shelving space!
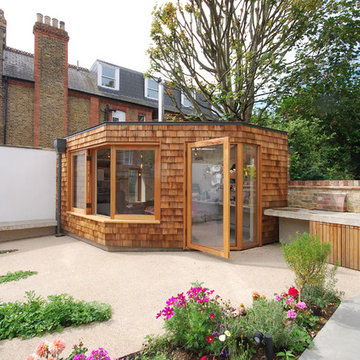
A small, cedar shingle-clad studio for a ceramicist in south London. The interior is lined with spruce plywood with heating provided by a wood-burning stove.
Photograph by Lyndon Douglas
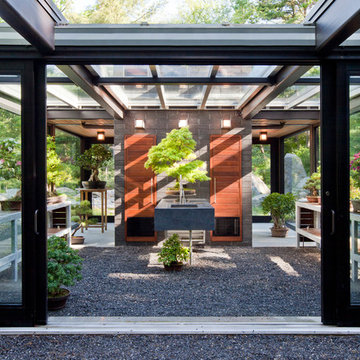
Modern glass house set in the landscape evokes a midcentury vibe. A modern gas fireplace divides the living area with a polished concrete floor from the greenhouse with a gravel floor. The frame is painted steel with aluminum sliding glass door. The front features a green roof with native grasses and the rear is covered with a glass roof.
Photo by: Peter Vanderwarker Photography
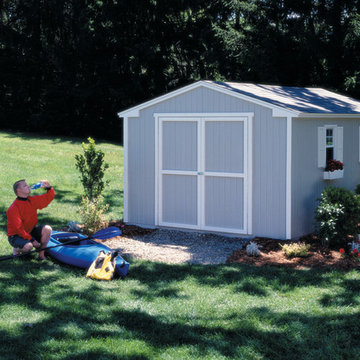
The Value series offers plenty of value and functionality. This line of storage sheds comes in sizes of 8x8, 10x8 and 10x12 for your convenience. Customizable with your choice in color of shingles, foundation options, windows, shelving and various upgrades and decorative accents. Built on site for your convenience.
The Value Series is the economical solution to store lawn mowers, gardening equipment, seasonal items and sporting goods.
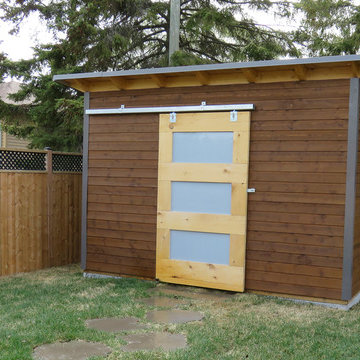
This modern shed with pre-stained Maibec wood siding is trimmed with charcoal metal. The shed is equipped with a modern sliding barn door.
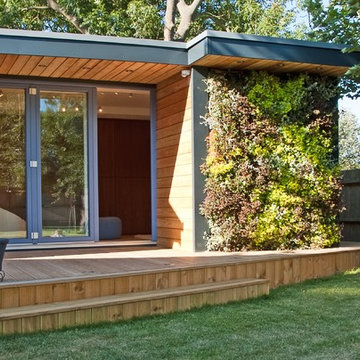
Contemporary and Stylish design of a garden room with media wall, TV, garden office. Blending in with it's natural surroundings. Sedum roof and green walls for garden rooms.
eDEN Garden Rooms

A simple exterior with glass, steel, concrete, and stucco creates a welcoming vibe.
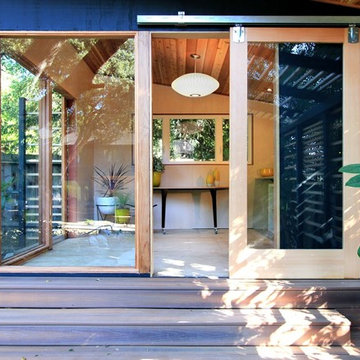
Redwood Builders had the pleasure of working with leading SF based architects Seth and Melissa Hanley of Design Blitz to create a sleek and modern backyard "Shudio" structure. Located in their backyard in Sebastopol, the Shudio replaced a falling-down potting shed and brings the best of his-and-hers space planning: a painting studio for her and a beer brewing shed for him. During their frequent backyard parties (which often host more than 90 guests) the Shudio transforms into a bar with easy through traffic and a built in keg-orator. The finishes are simple with the primary surface being charcoal painted T111 with accents of western red cedar and a white washed ash plywood interior. The sliding barn doors and trim are constructed of California redwood. The trellis with its varied pattern creates a shadow pattern that changes throughout the day. The trellis helps to enclose the informal patio (decomposed granite) and provide privacy from neighboring properties. Existing mature rhododendrons were prioritized in the design and protected in place where possible.
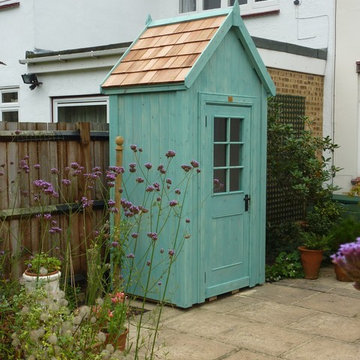
The Potting Shed is how a shed should look. It has a steep pitched roof with a generous overhang which, along with the small pane windows gives it a traditional look which will blend into any garden.
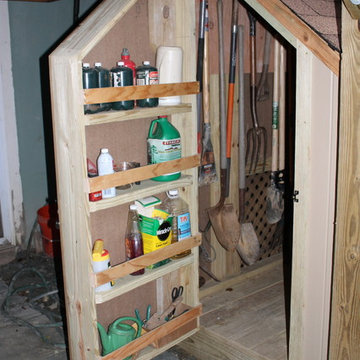
Under the stairs, I built a shed for storing yard tools and other supplies. Space was limited so I designed it to wrap around under the stair landing as well. The door of the shed also includes built-in shelves for even more storage.
1.600 Billeder af lille moderne garage og skur
1
