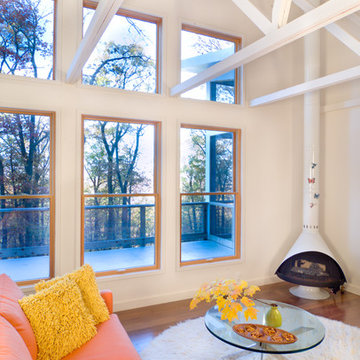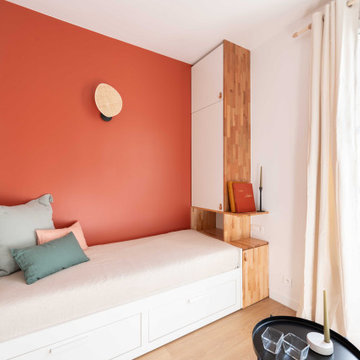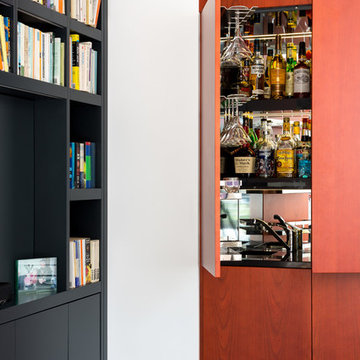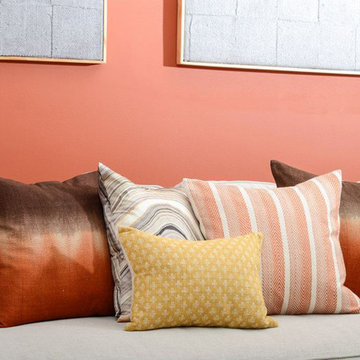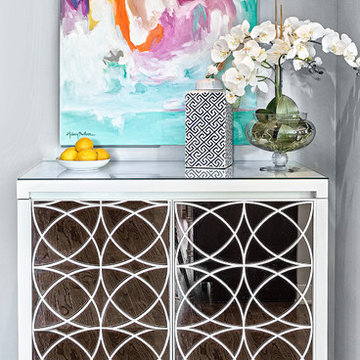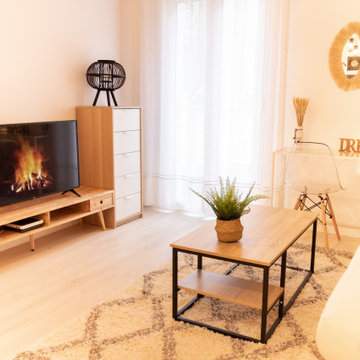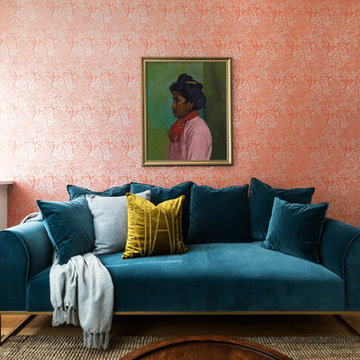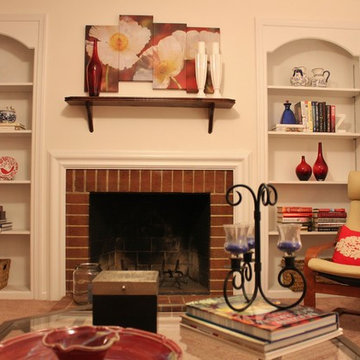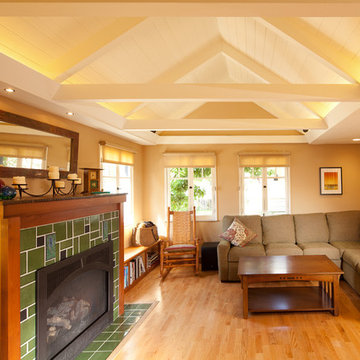449 Billeder af lille orange dagligstue
Sorteret efter:
Budget
Sorter efter:Populær i dag
21 - 40 af 449 billeder
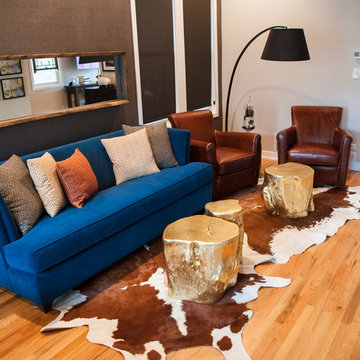
Living Room - Relocated Living Room, Sofa, Overlapping Hides, Metallic Gold Wood Tables, Wallcovering, Mirror, Throw Pillows, Accessories.
Photo Credit: Lauren Herrmann

De la cour nous donnons dans la jolie pièce à vivre du studio, et surtout du côté salon. On peut voir le superbe mur en briques d'origine qui a été récupéré comme fond de canapé. Une très haute suspension en métal noir et laiton avec une grande envergure, vient occuper l'espace vide du haut.
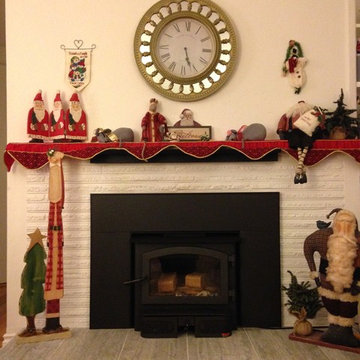
Lopi has managed to produce a wood insert that’s designed to be affordable, good looking and just plain heats. The 1250i wood burning insert is clean, green, efficient and is ideal for smaller homes or for zonal heating needs.
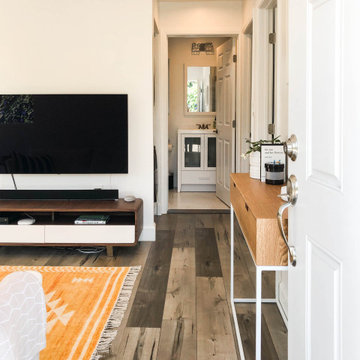
Culver City, CA - Additional Dwelling Unit
Entry way to the small Great Room, looking down the hallway to the Bathroom area.
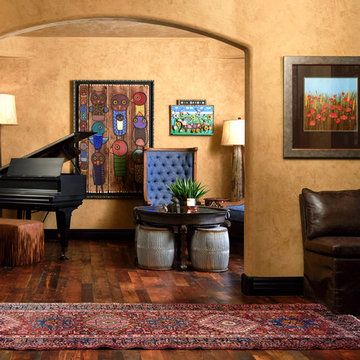
Wiggs Photo LLC
An under-used living room is converted to a music room with a player grand piano and bright artwork. A fringed leather bench replaces the expected piano seat!

Living room looking towards the North Cascades.
Image by Steve Brousseau
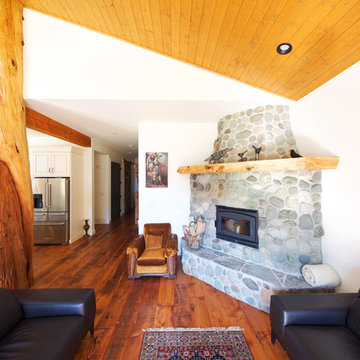
There are many key features in this rustic home but in the living room, the fireplace and custom stone surround take center stage. The live edge wood mantel ties to the T&G ceiling and reclaimed wood flooring. Each stone was carefully picked for size and placement to create a seemingly effortless fireplace surround straight from mother nature.
Photo by: Brice Ferre

A relaxing entertainment area becomes a pivot point around an existing two-sided fireplace leading to the stairs to the bedrooms above. A simple walnut mantle was designed to help this transition.
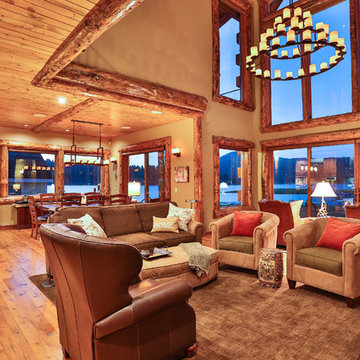
This is a large mountain home with a modern twist. The large 45 light chandelier was perfect for the vaulted living room. Photo by Stacie Baragiola
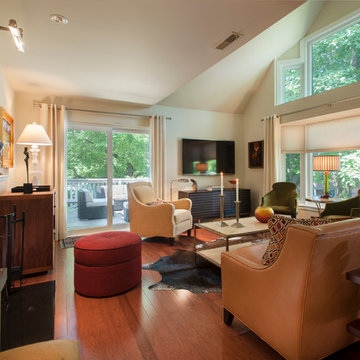
A Philadelphia suburban Main Line bi-level condo is home to a contemporary collection of art and furnishings. The light filled neutral space is warm and inviting and serves as a backdrop to showcase this couple’s growing art collection. Great use of color for accents, custom furniture and an eclectic mix of furnishings add interest and texture to the space. Nestled in the trees, this suburban home feels like it’s in the country while just a short distance to the city.
449 Billeder af lille orange dagligstue
2
