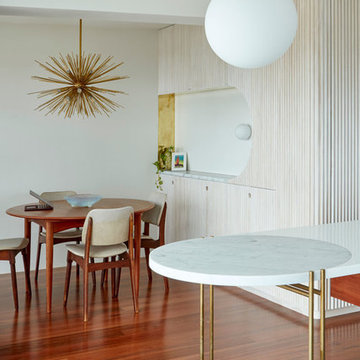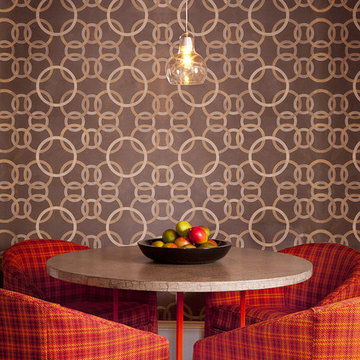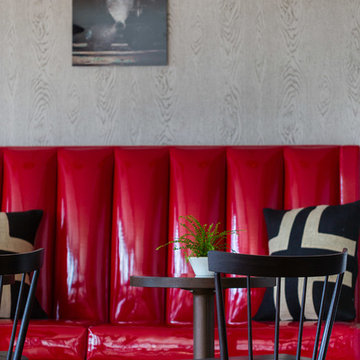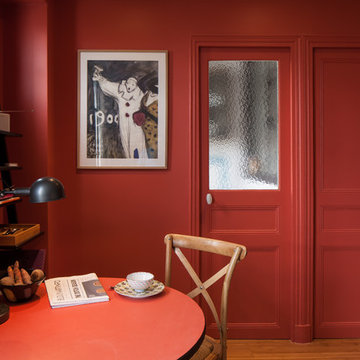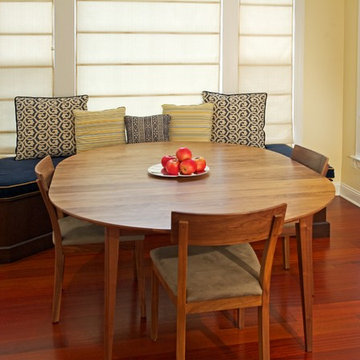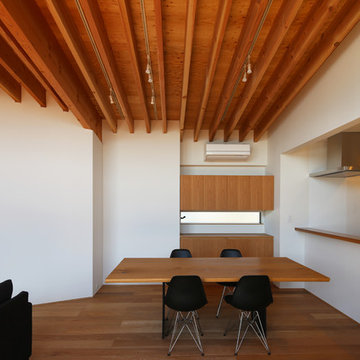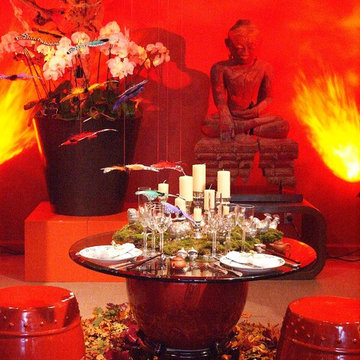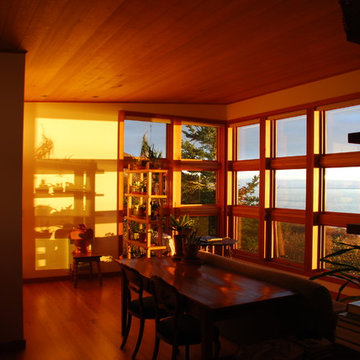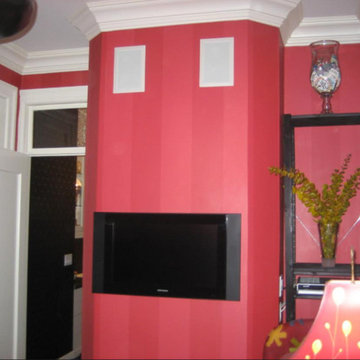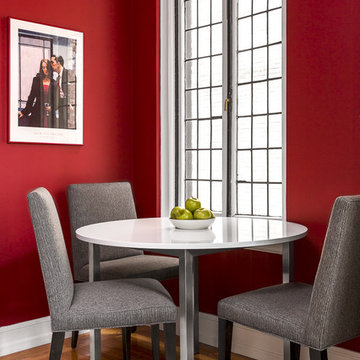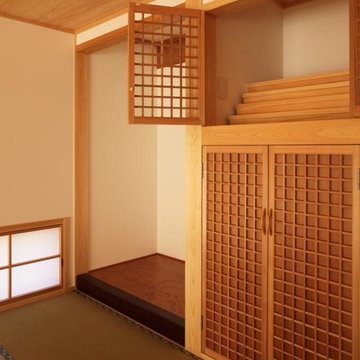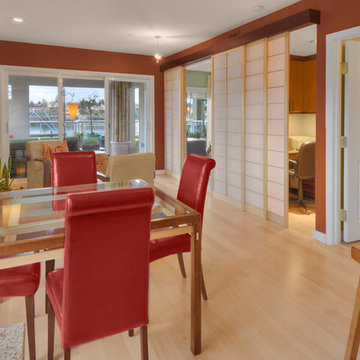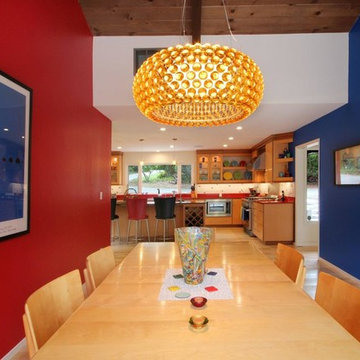144 Billeder af lille rød spisestue
Sorteret efter:
Budget
Sorter efter:Populær i dag
1 - 20 af 144 billeder

In this serene family home we worked in a palette of soft gray/blues and warm walnut wood tones that complimented the clients' collection of original South African artwork. We happily incorporated vintage items passed down from relatives and treasured family photos creating a very personal home where this family can relax and unwind. Interior Design by Lori Steeves of Simply Home Decorating Inc. Photos by Tracey Ayton Photography.
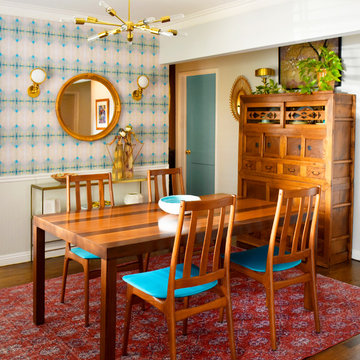
This room mixes Mid-Century Modern and Asian design with a few Industrial and bohemian touches.
The dining table is attributed to Milo Baughman, circa 1960. Mid-century Modern chairs. Antique Japanese tansu. Pipe chandelier by Sharon Holmin Interiors. Vintage red rug. Brass console with Thai puppets and African bowl. Wallpaper is "Pastel Horizons" textured woven wallpaper by Sharon Holmin Interiors. Headlight sconces and brass lamp on tansu are from Circa Lighting. Rattan mirror from Serena & Lily.
Photography by J.Tom Archuleta.
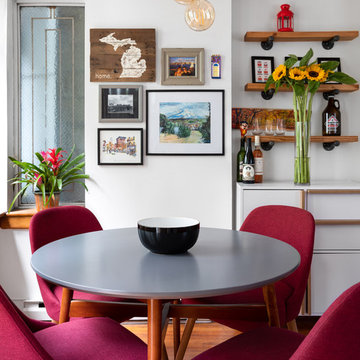
With a restrained hand, out interior designer set about bringing a new life in our clients petite apartment while also introducing easy to maintain, durable surfaces and furnishings as they love to entertain and have a lively St. Bernard. And as they had an extensive book collection and a single three-foot wide closet, the key challenge here was to make the best use of the entire space while injecting it with charming whimsy.
After falling in love with our designer’s presentation, our clients went for a complete apartment overhaul and started from scratch. Since the space is small, our designer Anna S. wanted to create an urgent sense of vibrancy without coming off as too heavy handed. So she worked in expressive colors and decorative extras in small doses for subtle impact.
Starting the project by changing several of the unit’s light fixtures for brighter, more minimal styles, Anna surveyed the apartment room to room to devise clever storage solutions that are easy on the eye.
As they have friends over often, Anna created a warm and inviting living room boasting a slightly feminine take on mid-century modern layered with colorful pillows, patterned rugs, and eclectic art that doesn’t take over the apartment.
In the kitchen, she added a strong yet gender neutral burlap wallpaper, floating wooden shelves, and new plumbing fixtures that were more sophisticated than the original, standard ones in place.
However, our favorite part of the apartment is the moody, statement-making foyer. Though it was a long and narrow barely used, neglected space, Anna brought in wallpaper from Tempaper that features a matte black background covered with gold bird and floral illustrations, and added a long row of black glass cabinets and several large gold mirrors for an added sense of glamorous drama and an extra amount of storage space to boot.
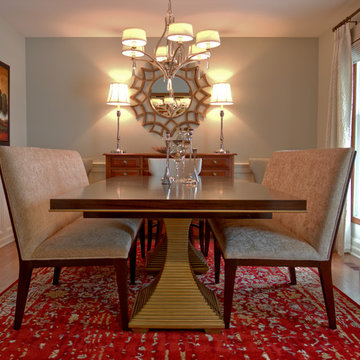
This dining room works well for small and large groups. The settees can accommodate up to 3 people. Add the leaf and pull up 4 upholstered chairs already in the room and this small space can host a group of 10.
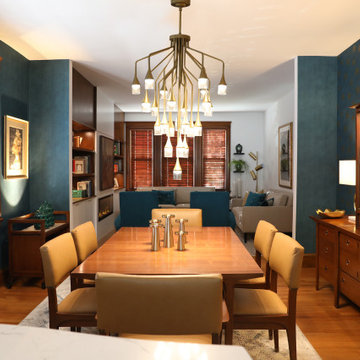
In this project. All the pre-existing woodwork (doors, trims, baseboards and bookcases) were taken down carefully and reassembled in order to maintain the old Cambridge house beauty. The owners did not like the idea of a TV dominating a space; of it being a focal point in a living room. So therefore we designed the sliding panel which displays one of their special paintings when the TV is not use.
In an open concept living space, one challenge is creating a sense of separate rooms with different functions but with an overall “feel” of it being one. I believe we achieved that. The gold tones dining room chandelier and the teal wallpaper in the dining room, which is such a rich, inviting color, distinguishes that room from the kitchen but complements it, and then the teal chairs in the living room carry that color theme there.
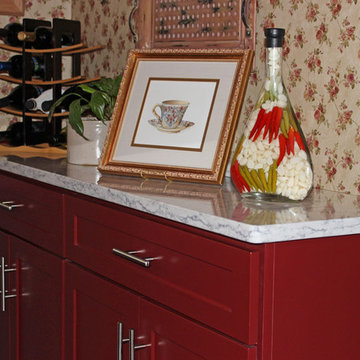
Matching Dining Room Buffet Cabinetry and Counter to go along with Galley Kitchen style. Dura Supreme cabinetry with the Homestead Panel Plus door style done in a spicy Salsa Red paint finish. Drawer fronts feature a PC shaker design. Cabinet hardware is by Stone Harbor. Counter tops are done in a Viatera Rococo quartz surface.
144 Billeder af lille rød spisestue
1

