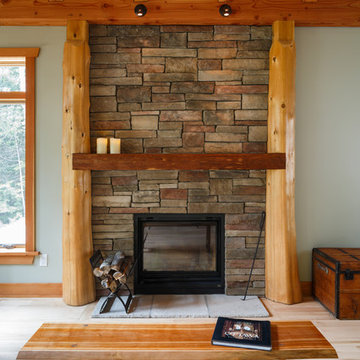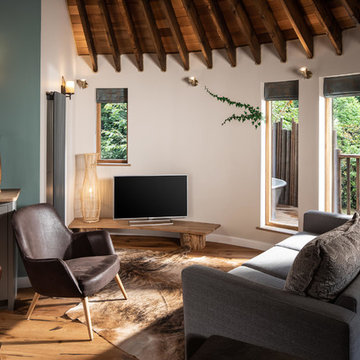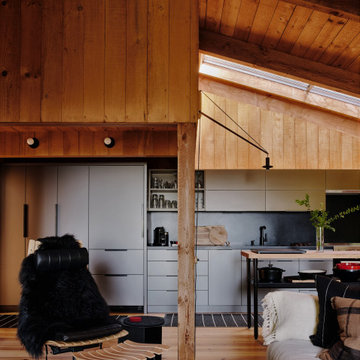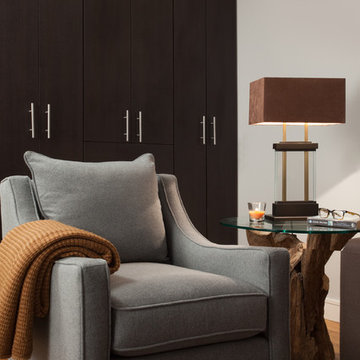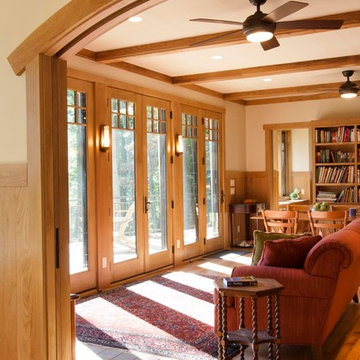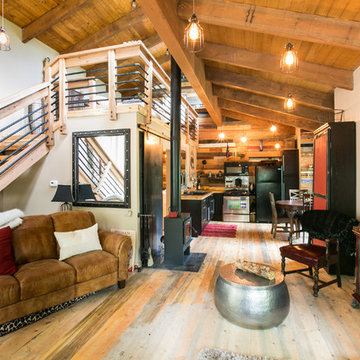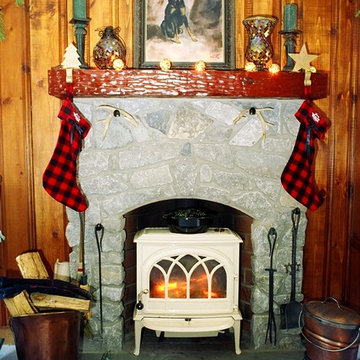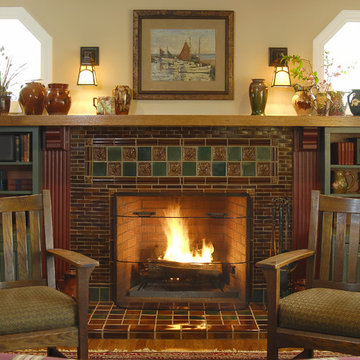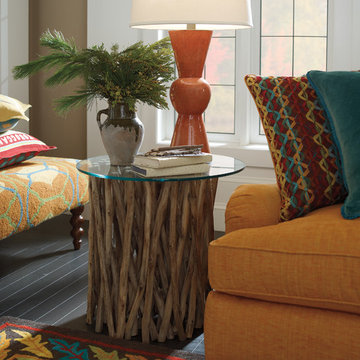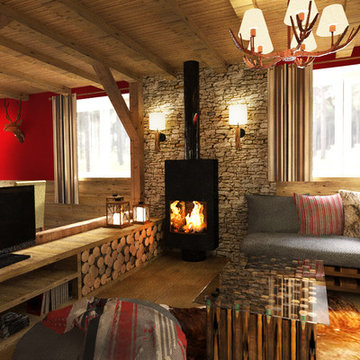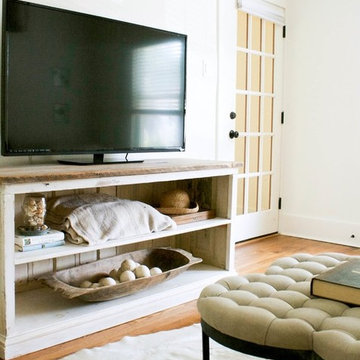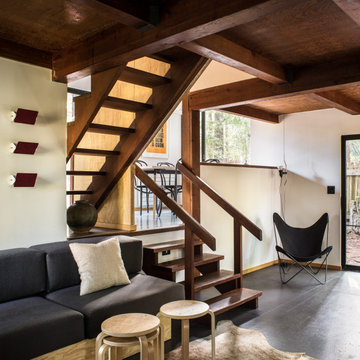936 Billeder af lille rustik dagligstue
Sorteret efter:
Budget
Sorter efter:Populær i dag
101 - 120 af 936 billeder
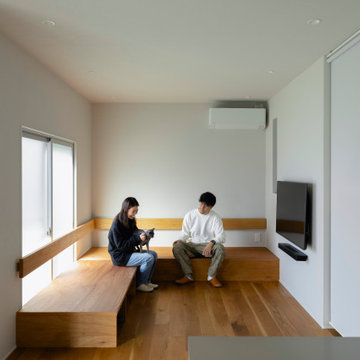
住み継いだ家
本計画は、築32年の古家のリノベーションの計画です。
昔ながらの住宅のため、脱衣室がなく、田の字型に区切られた住宅でした。
1F部分は、スケルトン状態とし、水廻りの大きな改修を行いました。
既存の和室部を改修し、キッチンスペースにリノベーションしました。
キッチンは壁掛けとし、アイランドカウンターを設け趣味である料理などを楽しめるスペースとしました。
洋室だった部分をリビングスペースに変更し、LDKの一体となったスペースを確保しました。
リビングスペースは、6畳のスペースだったため、造作でベンチを設けて狭さを解消しました。
もともとダイニングであったスペースの一角には、寝室スペースを設け
ほとんどの生活スペースを1Fで完結できる間取りとしました。
また、猫との生活も想定されていましたので、ペットの性格にも配慮した計画としました。
内部のデザインは、合板やアイアン、アンティークな床タイルなどを仕様し、新しさの中にもなつかしさのある落ち着いた空間となっています。
断熱材から改修された空間は、機能性もデザイン性にも配慮された、居心地の良い空間となっています。
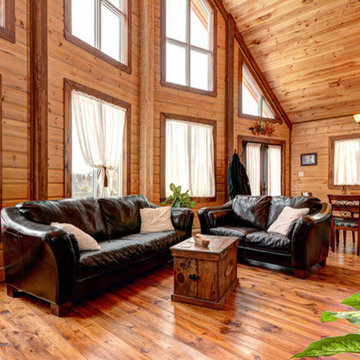
The perfect vacation destination can be found in the Avila. The main floor features everything needed to create a cozy cottage. An open living room with dining area off the kitchen is perfect for both weekend family and family getaways, or entertaining friends. A bedroom and bathroom is on the main floor, and the loft features plenty of living space for a second bedroom. The main floor bedroom and bathroom means everything you need is right at your fingertips. Use the spacious loft for a second bedroom, an additional living room, or even an office. www.timberblock.com
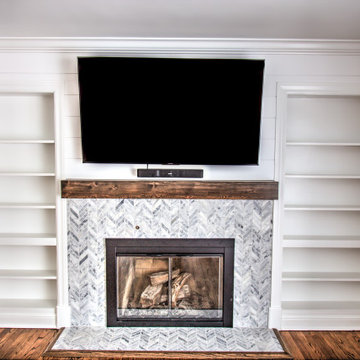
This project included removal of the existing fireplace and the surround. Additional electrical was created for the new location of the TV. We installed a Cedar 6x6 wood mantel to add a perfect finish. Stone tiles were installed around the fireplace and the top part was made of ShipLap. Crown Moldings were added to enlarge the space and bring it a much finished look.
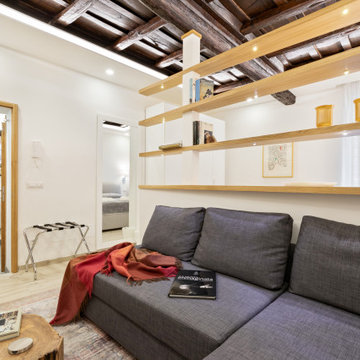
La seconda stanza della casa è divisa a metà da un divisorio il legno su misura, aperto nella parte alte e dotato di mensole in legno dalla geometria sghemba e con faretti led integrati. metà della stanza è adibita a salotto, l'altra metà è camera da letto.
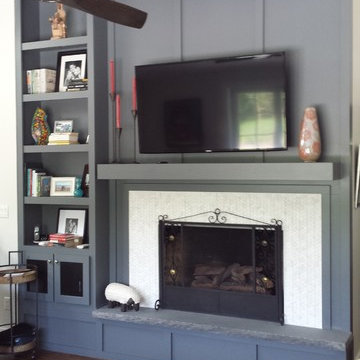
Paradise Painting Company is a professional painting contractor that provides a level of quality that cannot be matched by our competitors. With over 50 years of cumulative experience, our team of professional painters serves the homes and businesses of the Denver/Front Range area with beautiful exterior and interior painting services. We are licensed and insured for your protection and peace of mind, and strive to exceed each of our clients’ satisfaction.
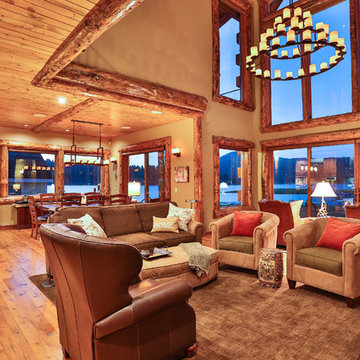
This is a large mountain home with a modern twist. The large 45 light chandelier was perfect for the vaulted living room. Photo by Stacie Baragiola
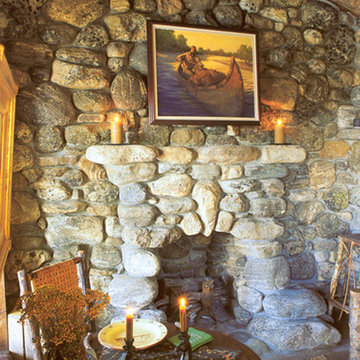
www.cmarchitects.com
The fishing pond at this project’s home ranch is down a steep slope, some distance from the main compound. To providing shelter from fast-moving storms, a lunch spot, or just a great place for a nap, the owners asked us to design a small fishing cabin. To ensure it blended in to its environment as much as possible, we chose indigenous materials—such as boulders displaced by mining and local reclaimed timbers—to help solidify the connection between the structure and the site. A sod roof seeded with native grasses and resident wildflowers further connects this structure to its surroundings.
Now the fishing cabin is the favorite place for teaching the grandkids how to fish, or for a summer afternoon swim, or simply for reading a good book in front of the crackling fireplace.
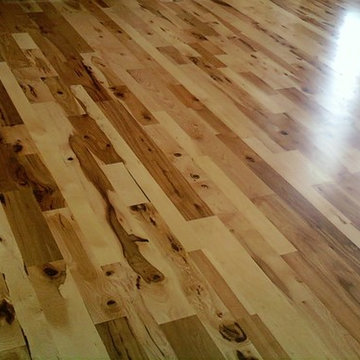
Vintage Hickory, Mix of 2 1/4", 3 1/4", 4" Sand and Finish on Site, Solid Hardwood Flooring
936 Billeder af lille rustik dagligstue
6
