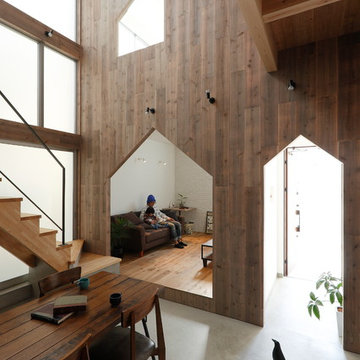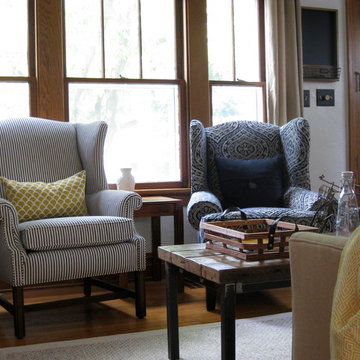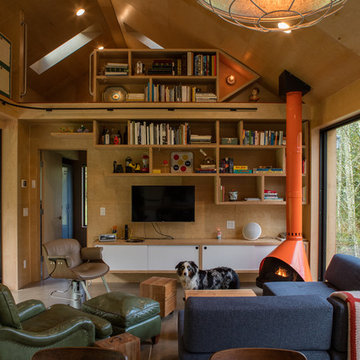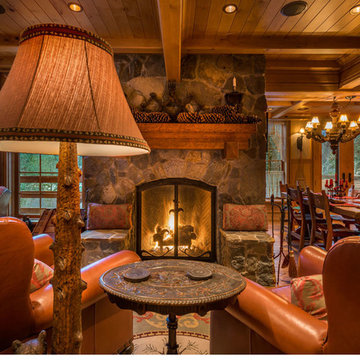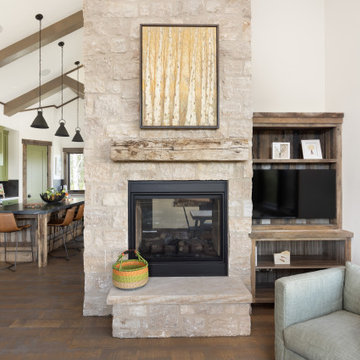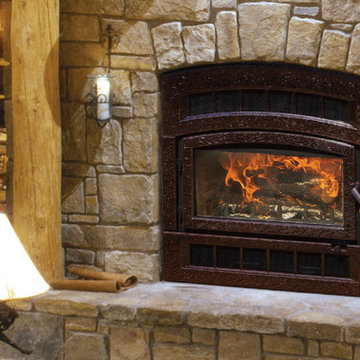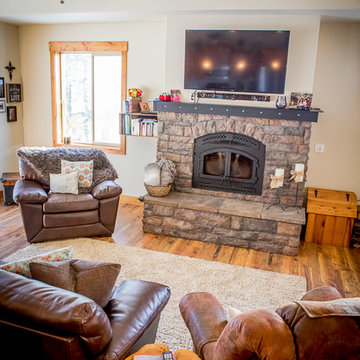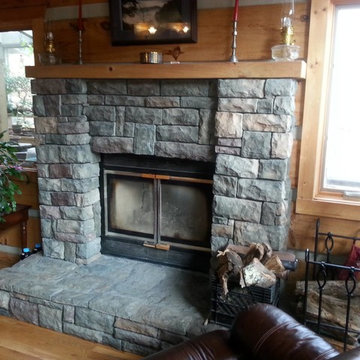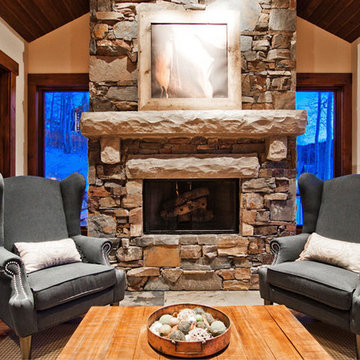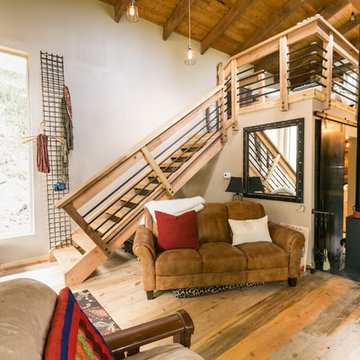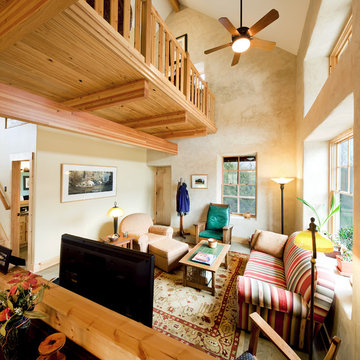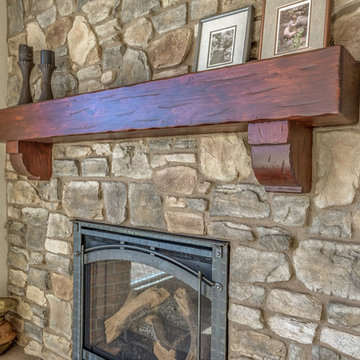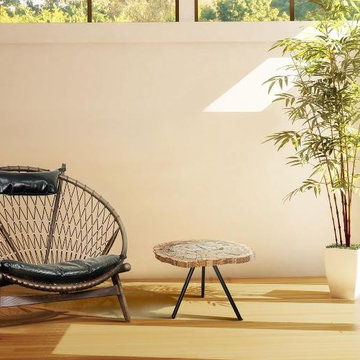933 Billeder af lille rustik dagligstue
Sorteret efter:
Budget
Sorter efter:Populær i dag
141 - 160 af 933 billeder
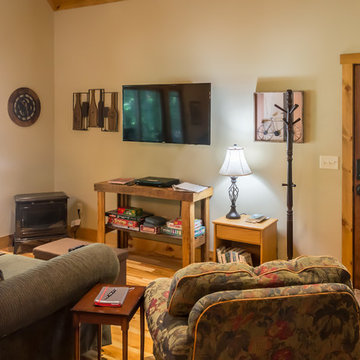
Deep in the woods, this mountain cabin just outside Asheville, NC, was designed as the perfect weekend getaway space. The owner uses it as an Airbnb for income. From the wooden cathedral ceiling to the nature-inspired loft railing, from the wood-burning free-standing stove, to the stepping stone walkways—everything is geared toward easy relaxation. For maximum interior space usage, the sleeping loft is accessed via an outside stairway.
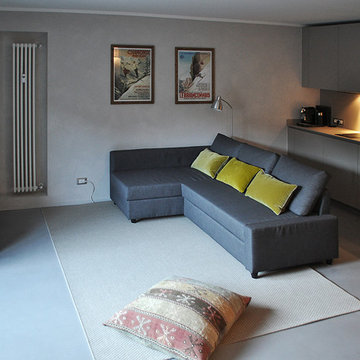
APPARTAMENTO. Appartamento con angolo cottura a vista. Cucina minimale colore grigio, pavimento in microcemento, tutto nei toni del grigio.
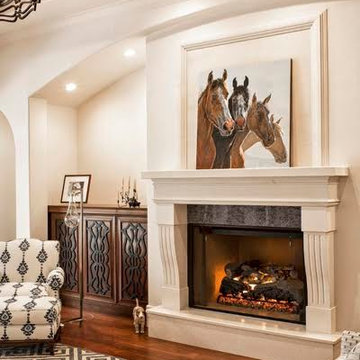
Custom Metalwork by Art Metal Studios, Ocala Florida.
Custom Cabinetry by Ocala Kitchen and Bath Inc, Ocala Florida.
Photography by Alan Youngblood Images, Ocala Florida.
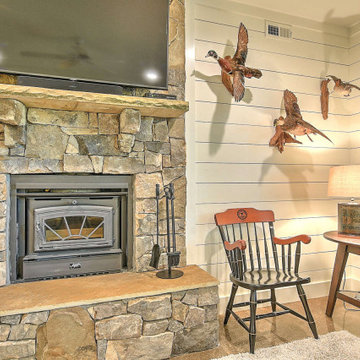
An efficiently designed fishing retreat with waterfront access on the Holston River in East Tennessee
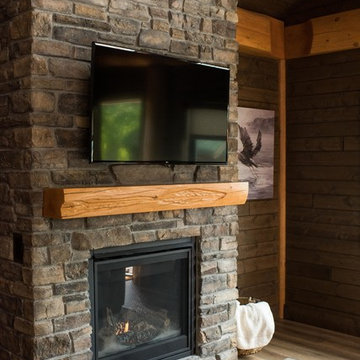
Gorgeous custom rental cabins built for the Sandpiper Resort in Harrison Mills, BC. Some key features include timber frame, quality Woodtone siding, and interior design finishes to create a luxury cabin experience.
Photo by Brooklyn D Photography
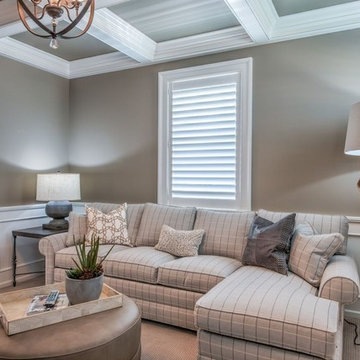
Colleen Gahry-Robb, Interior Designer / Ethan Allen, Auburn Hills, MI
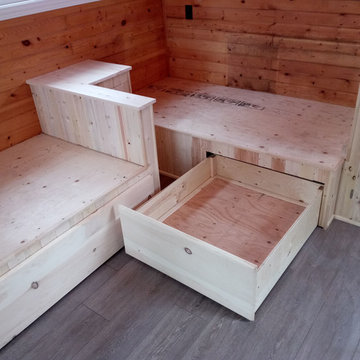
An interesting and fun project on the property of a much larger home. This was a complete rebuild of a Kids Cottage to a Tiny Home. A complete a design incorporating unique bed and trundle sleep area with additional storage. Here you can see new siding, deck and custom rail system. We designed this Tiny Home for the owner’s children to camp in. Sleeps three, has refrigerator and additional storage. Supplied everything including the new windows and doors.
933 Billeder af lille rustik dagligstue
8
