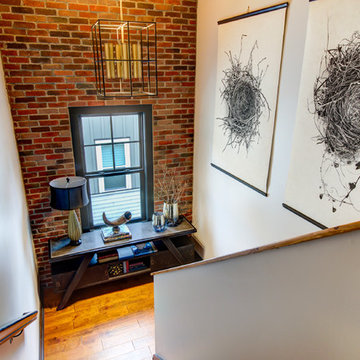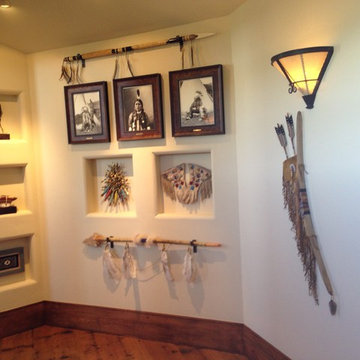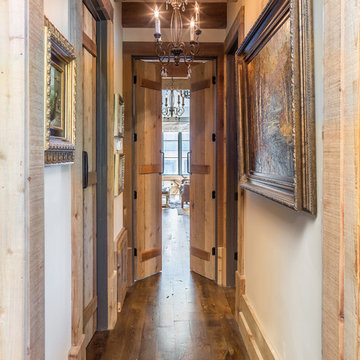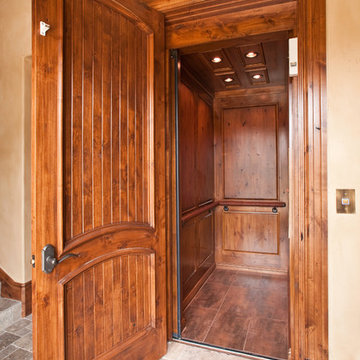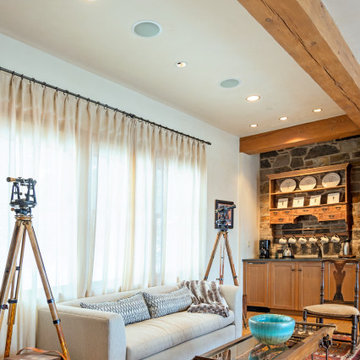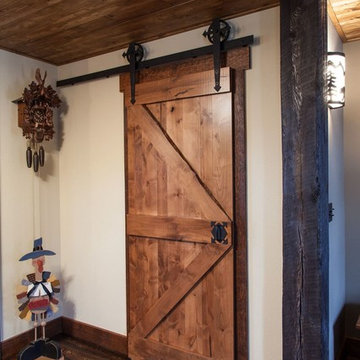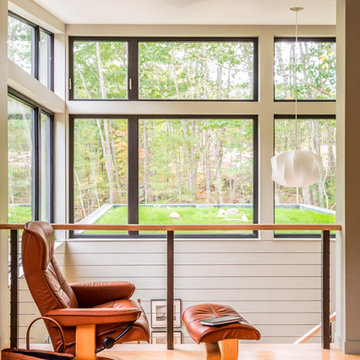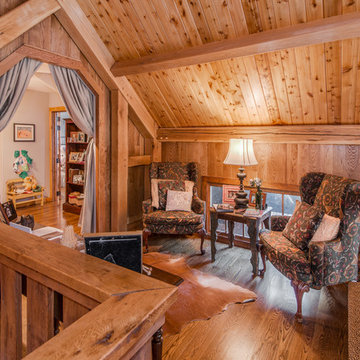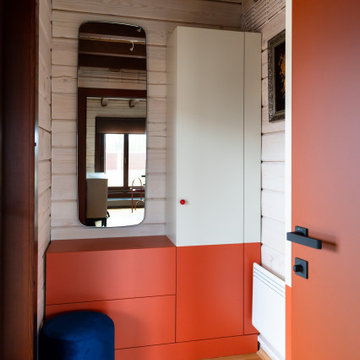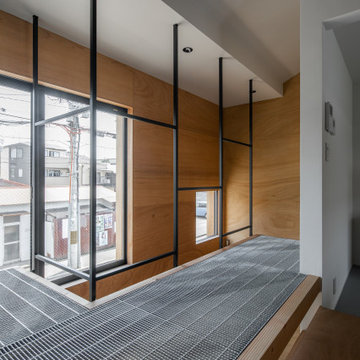241 Billeder af lille rustik gang
Sorteret efter:
Budget
Sorter efter:Populær i dag
1 - 20 af 241 billeder
Item 1 ud af 3
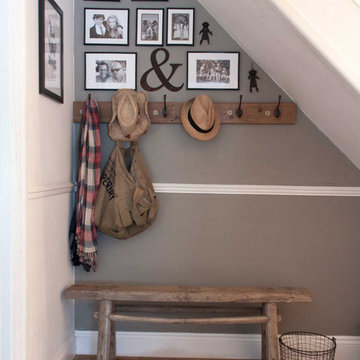
VINTAGE RUSTIC PIG BENCH
This gorgeous Vintage Rustic Pig Bench, not only looks great and dramatic on any stylish setting but is so versatile for any room in the house. I have one in my hall.
All our Vintage Rustic Pig Bench shows a level of imperfections indicating the massive work load that they have undertaken. These may include some splitters in the wood even though we have lovingly restored them. We have left the unevenness in shape, scratches, bumps & bruises to keep the enchanting character of the bench. Some joints are a little wobbly too, all adding to the perfect character & wonderful charm of these lovely little benches have. The wood is Elm.
Details of your Vintage Rustic Pig Bench
Easy hand washing with soapy liquid or just dusting is advisable, if you wish.
As all our true vintage items they are all different - so we will email you photographs of the benches we have before you decide to purchase. Give us a call, we would be delighted to help.
The Vintage Rustic Pig Bench approximate measurements are height 132 cm length x 15 cms depth & 47 cms in height. ( all will be different )
Delivery for this Vintage Rustic Pig Bench is FREE. All our packing is recyclable or biodegradable so we are helping to save our beautiful Planet. Plus we give you a super gorgeous free gift with every order !!
Photos by Debi Avery
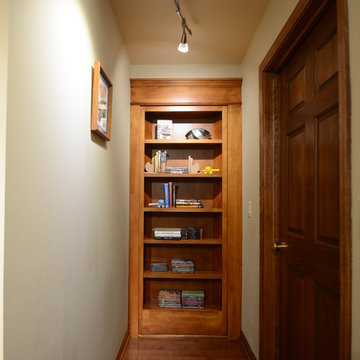
The attic space was transformed from a cold storage area of 700 SF to usable space with closed mechanical room and 'stage' area for kids. Structural collar ties were wrapped and stained to match the rustic hand-scraped hardwood floors. LED uplighting on beams adds great daylight effects. Short hallways lead to the dormer windows, required to meet the daylight code for the space. An additional steel metal 'hatch' ships ladder in the floor as a second code-required egress is a fun alternate exit for the kids, dropping into a closet below. The main staircase entrance is concealed with a secret bookcase door. The door hardware is a concealed pivoting hinge that can withstand 700 pounds, and opens weightlessly.
One Room at a Time, Inc.

rolling barn doors conceal additional sleeping bunks.
© Ken Gutmaker Photography
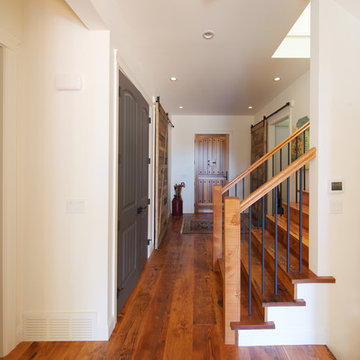
Rustic elements continue in the hallway and staircase with beautiful reclaimed wood flooring, wooden handrails, and 10' custom sliding barn doors revealing the laundry room and closet.
Photo by: Brice Ferre
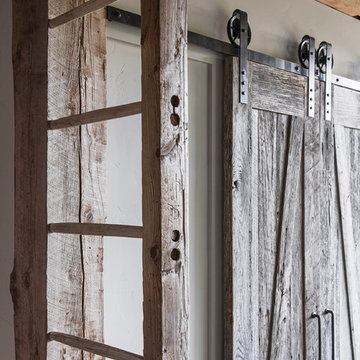
We used the timber frame of a century old barn to build this rustic modern house. The barn was dismantled, and reassembled on site. Inside, we designed the home to showcase as much of the original timber frame as possible. Barn doors on tracks open up to reveal the office.
Photography by Todd Crawford
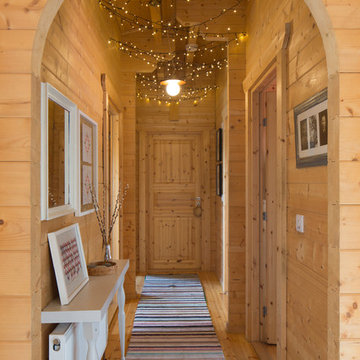
A log cabin on the outskirts of London. This is the designer's own home.
All of the furniture has been sourced from high street retailers, car boot sales, ebay, handed down and upcycled.
The rugs are handmade by Pia's grandmother.
Design by Pia Pelkonen
Photography by Richard Chivers

Loft Sitting Area with Built-In Window Seats and Shelves. Custom Wood and Iron Railing, Wood Floors and Ceiling.

The client came to us to assist with transforming their small family cabin into a year-round residence that would continue the family legacy. The home was originally built by our client’s grandfather so keeping much of the existing interior woodwork and stone masonry fireplace was a must. They did not want to lose the rustic look and the warmth of the pine paneling. The view of Lake Michigan was also to be maintained. It was important to keep the home nestled within its surroundings.
There was a need to update the kitchen, add a laundry & mud room, install insulation, add a heating & cooling system, provide additional bedrooms and more bathrooms. The addition to the home needed to look intentional and provide plenty of room for the entire family to be together. Low maintenance exterior finish materials were used for the siding and trims as well as natural field stones at the base to match the original cabin’s charm.
241 Billeder af lille rustik gang
1

