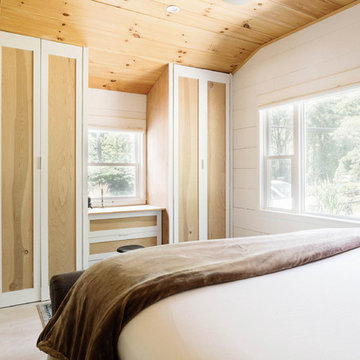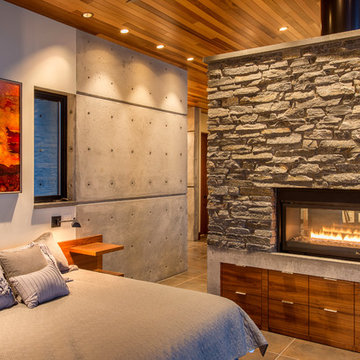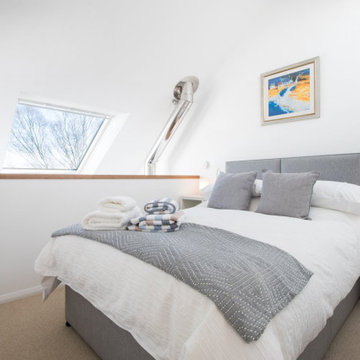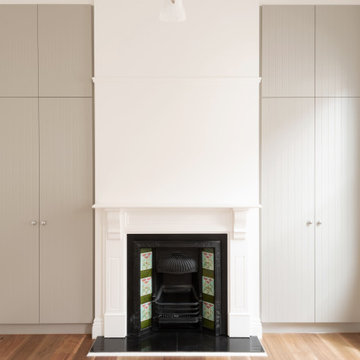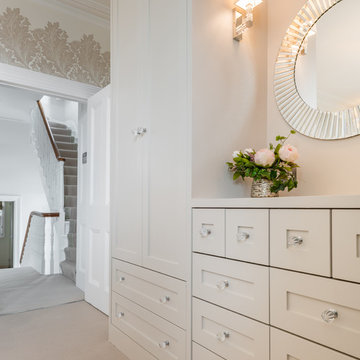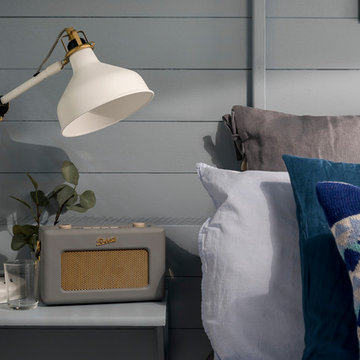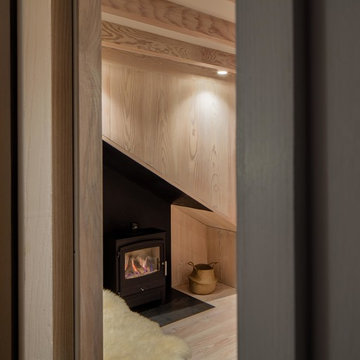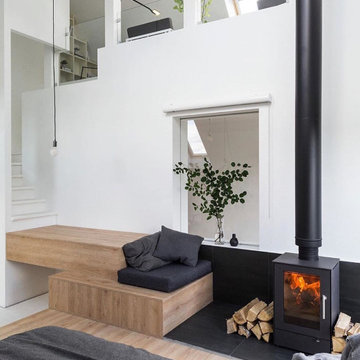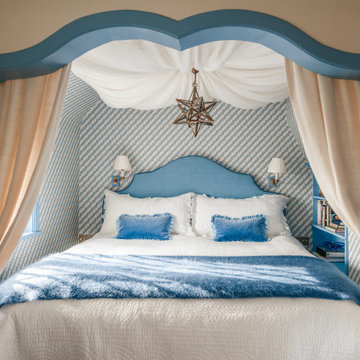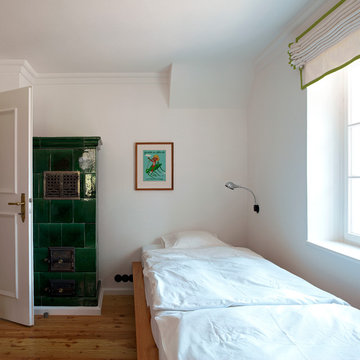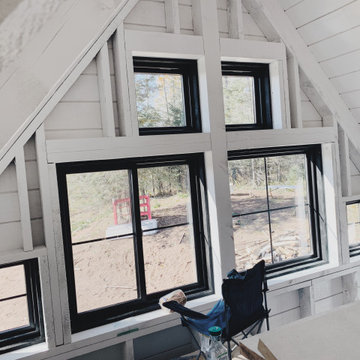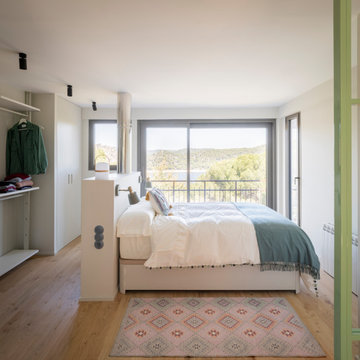57 Billeder af lille soveværelse med brændeovn
Sorteret efter:
Budget
Sorter efter:Populær i dag
1 - 20 af 57 billeder
Item 1 ud af 3
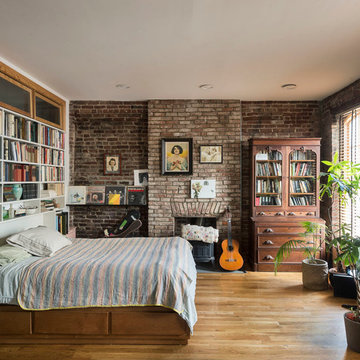
Bedroom is given warmth and character by exposed brick walls, wood burning stove, and hardwood floors.

Vaulted cathedral ceiling/roof in the loft. Nice view once its finished and the bed and furnitures in. Cant remember the exact finished height but some serious headroom for a little cabin loft. I think it was around 13' to the peak from the loft floor. Knee walls were around 2' high on the sides. Love the natural checking and cracking of the timber rafters and wall framing.
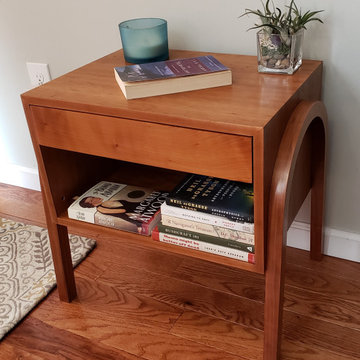
This nightstand is made out of cherry plywood and hardwood. It was finished very smooth with a danish oil top coat. The drawers feature dovetails on the front sides for strength and decorative effect. The legs are bent laminated strips of hardwood cherry, formed into the upside down "U" shape.
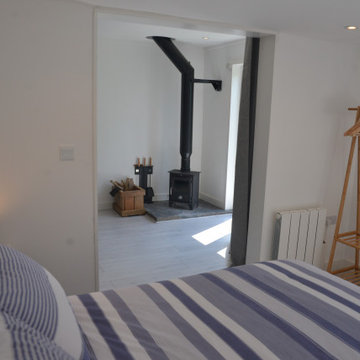
Having just relocated to Cornwall, our homeowners Jo and Richard were eager to make the most of their beautiful, countryside surroundings. With a previously derelict outhouse on their property, they decided to transform this into a welcoming guest annex. Featuring natural materials and plenty of light, this barn conversion is complete with a patio from which to enjoy those stunning Cornish views.
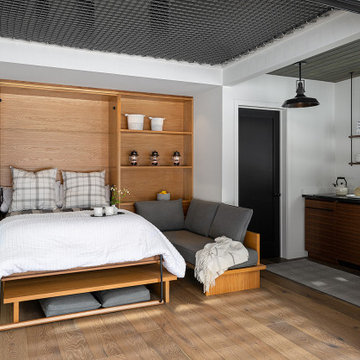
Custom wood built-ins, furniture and a Murphy bed allow the limited space to feel larger than it seems. No need to move furniture to pull down the bed for sleeping. These cushy couches stay right where they are. Free standing modern wood stove stands in the corner to keep the area warm. The upper level is open to the lower level and visible through a net. How Fun!
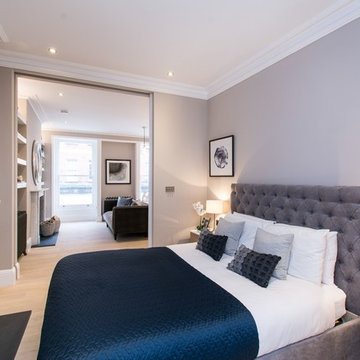
This listed Edwardian Townhouse near was fully designed and refurbished by Opsis Design. Converted from three residential flats in 1st, 2nd and 3rd floor along with a retail unit on ground and basement floor, to 4 one bedroom luxurious apartments for rental to young professionals and a restaurant on ground floor. New lacquered kitchens, oak floorboards, stylish patterned bathrooms, create a modern atmosphere while keeping inline with the heritage elements.
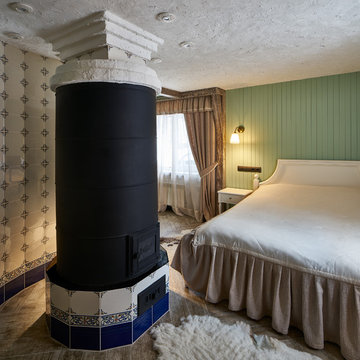
Небольшой дачный дом для семьи с детьми в пригороде Екатеринбурга.
Дизайнер, автор проекта – Роман Соколов
Фото – Михаил Поморцев | Pro.Foto
Ассистент – Илья Коваль
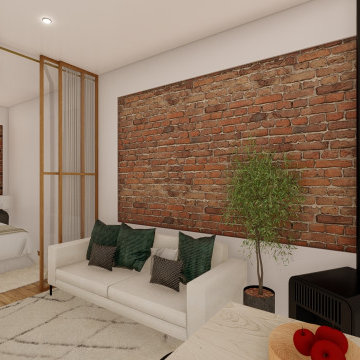
Adecuación de espacios con una habitación y espacio de recepción cálido que sea privado y acogedor.
57 Billeder af lille soveværelse med brændeovn
1
