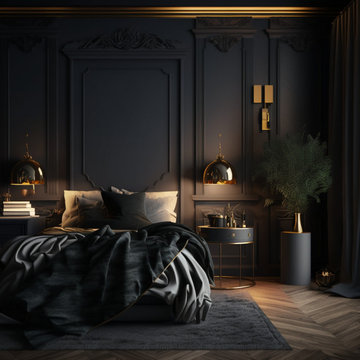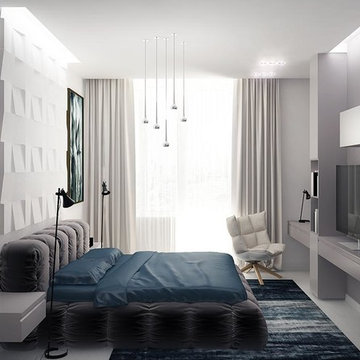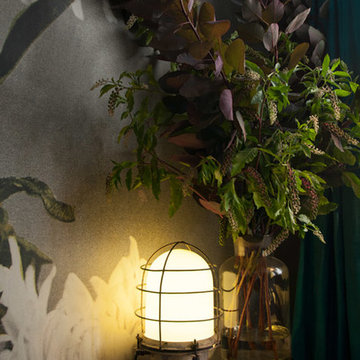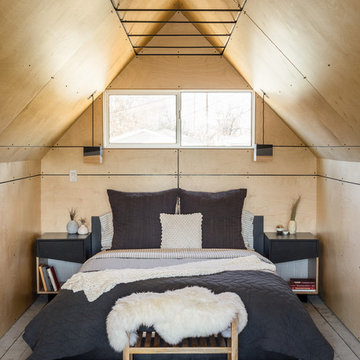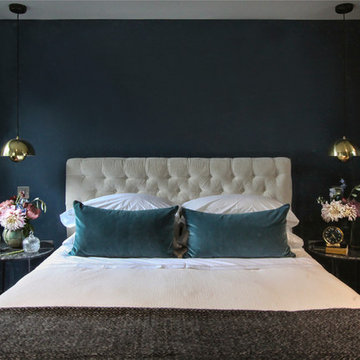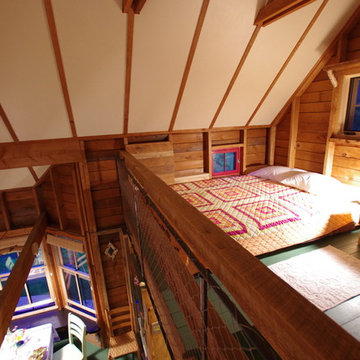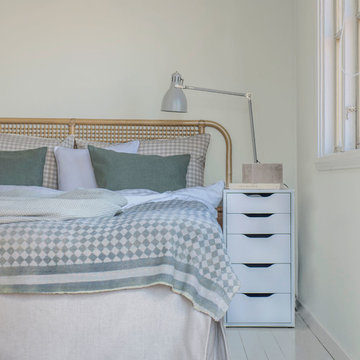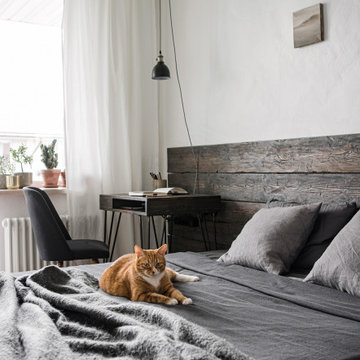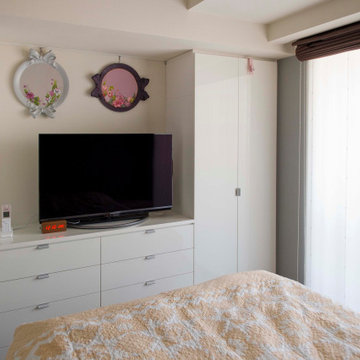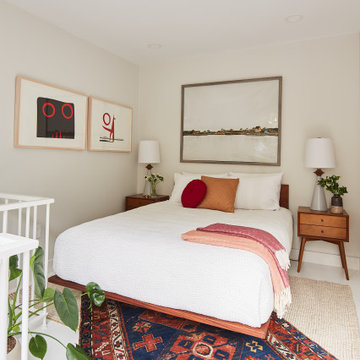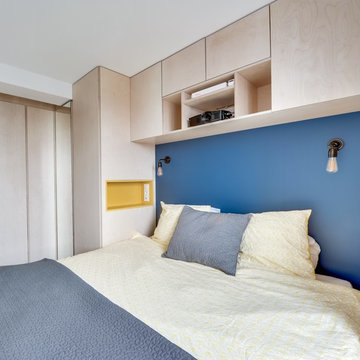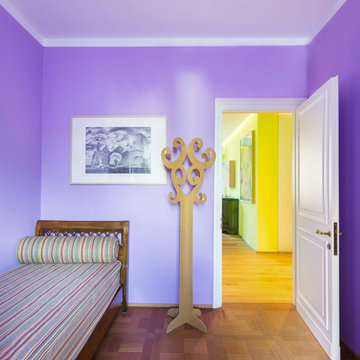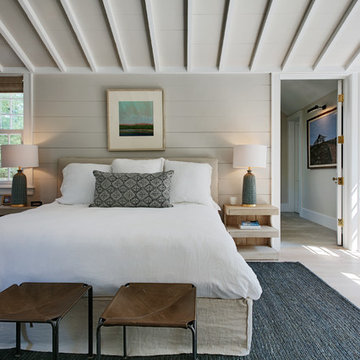514 Billeder af lille soveværelse med malet trægulv
Sorteret efter:
Budget
Sorter efter:Populær i dag
1 - 20 af 514 billeder
Item 1 ud af 3
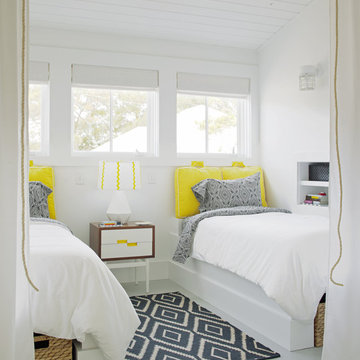
Second story sleeping loft located on Tybee Island in Savannah, GA. Behind the white flowing curtains are built in beds each adorned with a nautical reading light and built-in hideaway niches. The space is light and airy with painted gray floors, all white walls, old rustic beams and headers, wood paneling, tongue and groove ceilings, dormers, vintage rattan furniture, mid-century painted pieces, and a cool hangout spot for the kids.
Floor Color: BM Sterling 1591
Blinds: Rio Linen Roman shades
Wall Color: SW extra white 7006
Rug: West Elm
Built-in Beds: Rethink Design Studio
Bedside Table: Vintage teak tables with painted base and drawer fronts. Powder coated aluminum pull hardware
Lamp: Robert Abbey with Ric Rac embellished shades by Rethink
"Headboard": Target outdoor floor cushions
Duvet Cover: Target
Sheet & Pillow: Amy Butler
Baskets: Target
Drapery Fabric: West Elm
Drapery Designed by: Rethink Design Studio
Telephone: Vintage
All Other Accessories: Homeowner's Collection.
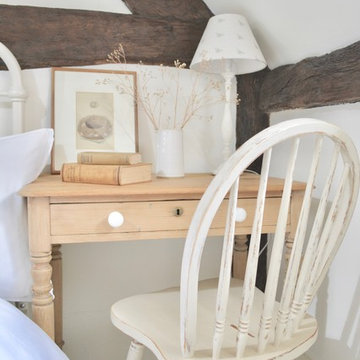
Herefordshire Black & White Cottage Guest Bedroom. Beautiful period property with carefully selected pieces of antique furniture and natural linen fabric from Peony & Sage with Farrow & Ball's Pointing on the walls and Slipper Satin on the floorboards and woodwork.
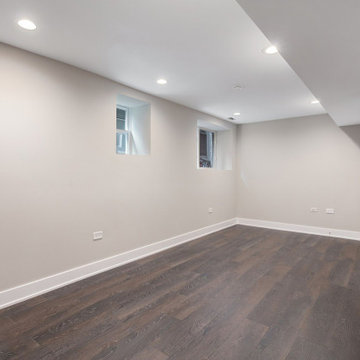
A large bedroom.
In this room we have levelled and painted the walls, laid the floor, installed the lighting - prepared the room in its entirety for use as a bedroom.
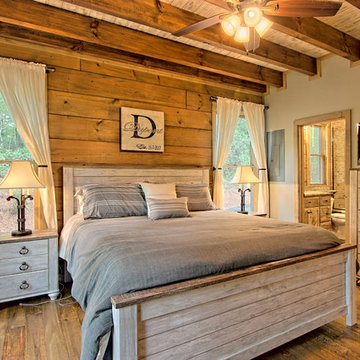
Kurtis Miller Photography, kmpics.com
Rustic Master bedroom with distressed white ceiling contrasted by dark stained wooden beams. Ship lap log walls, rustic circle sawn flooring.
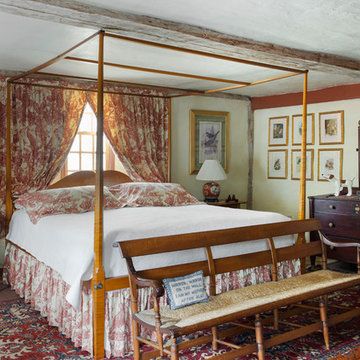
The historic restoration of this First Period Ipswich, Massachusetts home (c. 1686) was an eighteen-month project that combined exterior and interior architectural work to preserve and revitalize this beautiful home. Structurally, work included restoring the summer beam, straightening the timber frame, and adding a lean-to section. The living space was expanded with the addition of a spacious gourmet kitchen featuring countertops made of reclaimed barn wood. As is always the case with our historic renovations, we took special care to maintain the beauty and integrity of the historic elements while bringing in the comfort and convenience of modern amenities. We were even able to uncover and restore much of the original fabric of the house (the chimney, fireplaces, paneling, trim, doors, hinges, etc.), which had been hidden for years under a renovation dating back to 1746.
Winner, 2012 Mary P. Conley Award for historic home restoration and preservation
You can read more about this restoration in the Boston Globe article by Regina Cole, “A First Period home gets a second life.” http://www.bostonglobe.com/magazine/2013/10/26/couple-rebuild-their-century-home-ipswich/r2yXE5yiKWYcamoFGmKVyL/story.html
Photo Credit: Eric Roth
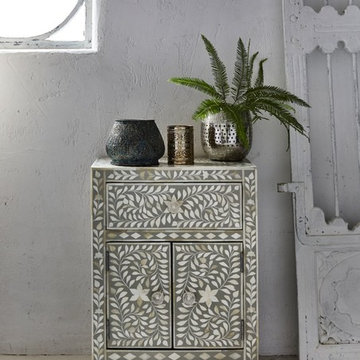
Its clear to see why this intricately floral designed side table is a press favourite. Featuring a glistening bone inlay, set into white resin, this gorgeous piece has a beautiful pearlescent sheen that shimmers in the light.
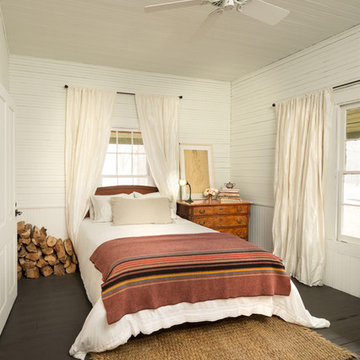
Silk drapes, a jute runner and a painted floors shape this guest bedroom. One decorative french dresser was added bedside to increase the storage in the room and keep the space from being to casual and rustic. photos by www.bloodfirestudios.com
514 Billeder af lille soveværelse med malet trægulv
1
