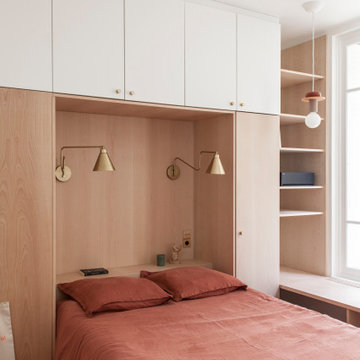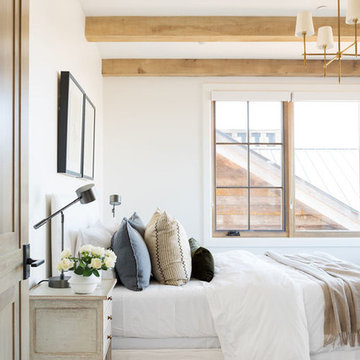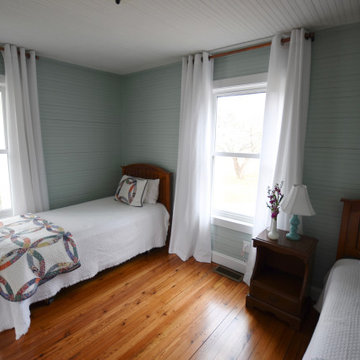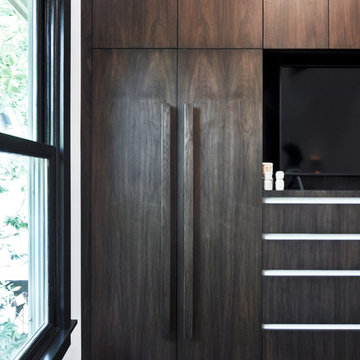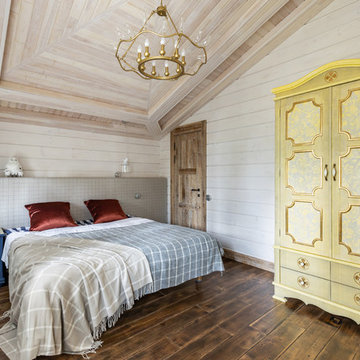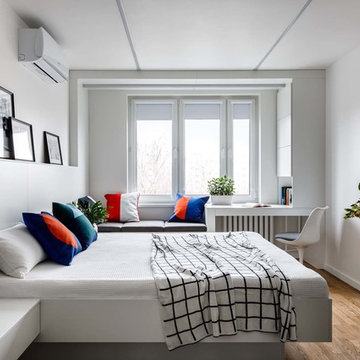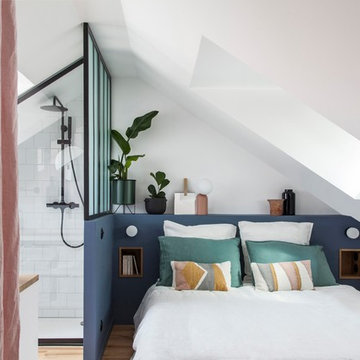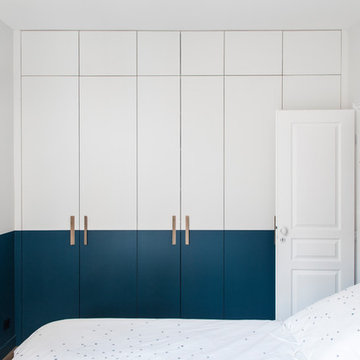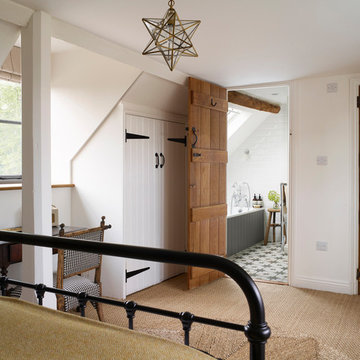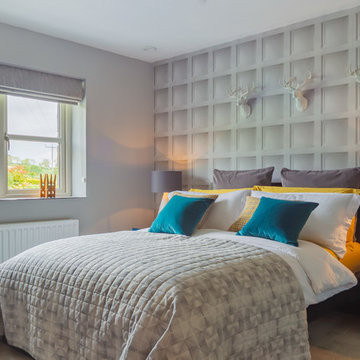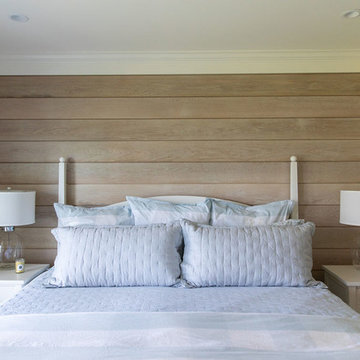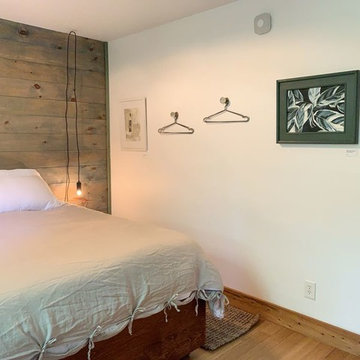36.597 Billeder af lille soveværelse
Sorteret efter:
Budget
Sorter efter:Populær i dag
101 - 120 af 36.597 billeder
Item 1 ud af 2
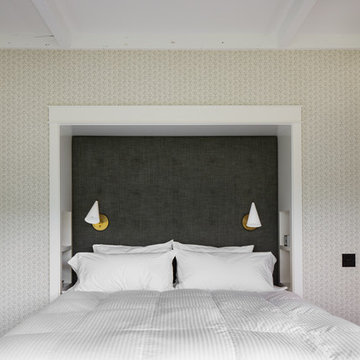
Master Bedroom in the custom luxury home built by Cotton Construction in Double Oaks Alabama photographed by Birmingham Alabama based architectural and interiors photographer Tommy Daspit. See more of his work at http://tommydaspit.com
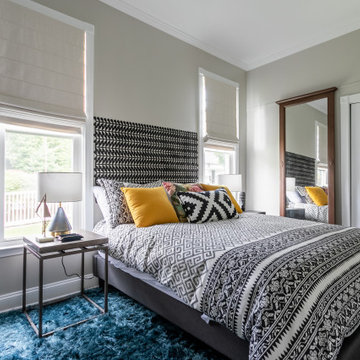
With having a longer narrow room, space planning was key in here. A queen bed fit perfectly between the windows, the rug was cut down to fit appropriately and a custom DIY headboard was created to save on space.
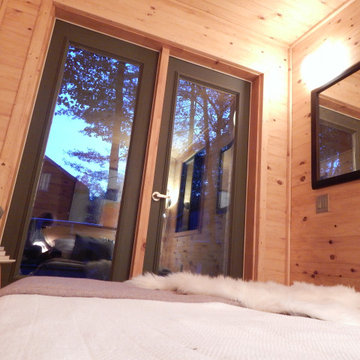
Interior of Studio 108 Bunkie.
Shown in pine with Benjamin Moore Natural Stain. Available in various wall finishes and materials.
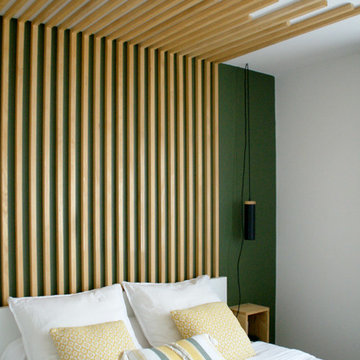
VERSION ÉTÉ
Chambre principale d’un appartement T3 situé dans une résidence neuve aux Bassins à Flots, cette pièce dispose d’une surface de 11.70 m². Les propriétaires souhaitaient une chambre douce, avec du bois, des teintes kaki dans un style élégant et sobre mais avec un élément de décoration fort au niveau de la tête de lit.
La tête de lit et les chevets sont un DIY. Les tasseaux et tablettes pour les chevets sont en pin et ont été lasurés dans une teinte chêne clair dans un soucis de réduction des coûts. Des rideaux blanc viennent fermer le dressing présent sur toute la longueur du mur situé en face du lit. Le kaki vient amener du relief en mettant en avant la tête de lit en tasseaux.

This cozy lake cottage skillfully incorporates a number of features that would normally be restricted to a larger home design. A glance of the exterior reveals a simple story and a half gable running the length of the home, enveloping the majority of the interior spaces. To the rear, a pair of gables with copper roofing flanks a covered dining area that connects to a screened porch. Inside, a linear foyer reveals a generous staircase with cascading landing. Further back, a centrally placed kitchen is connected to all of the other main level entertaining spaces through expansive cased openings. A private study serves as the perfect buffer between the homes master suite and living room. Despite its small footprint, the master suite manages to incorporate several closets, built-ins, and adjacent master bath complete with a soaker tub flanked by separate enclosures for shower and water closet. Upstairs, a generous double vanity bathroom is shared by a bunkroom, exercise space, and private bedroom. The bunkroom is configured to provide sleeping accommodations for up to 4 people. The rear facing exercise has great views of the rear yard through a set of windows that overlook the copper roof of the screened porch below.
Builder: DeVries & Onderlinde Builders
Interior Designer: Vision Interiors by Visbeen
Photographer: Ashley Avila Photography
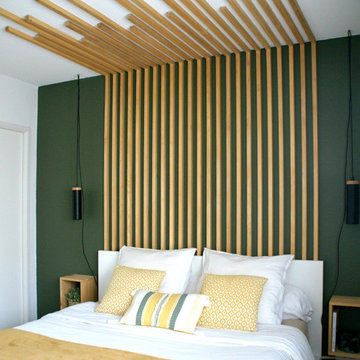
VERSION ÉTÉ
Chambre principale d’un appartement T3 situé dans une résidence neuve aux Bassins à Flots, cette pièce dispose d’une surface de 11.70 m². Les propriétaires souhaitaient une chambre douce, avec du bois, des teintes kaki dans un style élégant et sobre mais avec un élément de décoration fort au niveau de la tête de lit.
La tête de lit et les chevets sont un DIY. Les tasseaux et tablettes pour les chevets sont en pin et ont été lasurés dans une teinte chêne clair dans un soucis de réduction des coûts. Des rideaux blanc viennent fermer le dressing présent sur toute la longueur du mur situé en face du lit. Le kaki vient amener du relief en mettant en avant la tête de lit en tasseaux.
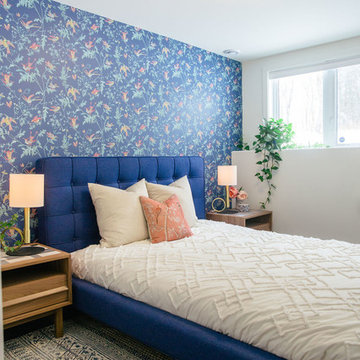
A blue bedroom featuring Cole & Son Hummingbird wallpaper, Canadian made EQ3 upholstered bed, brass accents, and a soft Loloi area carpet.
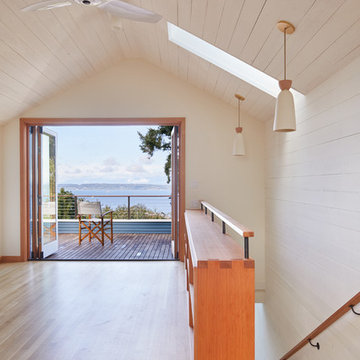
Whitewashed structure and horizontal boards brighten the space while adding texture and visual interest, creating a cabin feel upstairs with the same durability of the materials downstairs.
All images © Benjamin Benschneider Photography
36.597 Billeder af lille soveværelse
6
