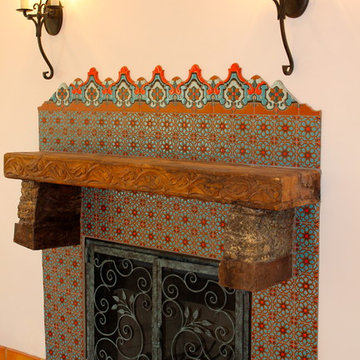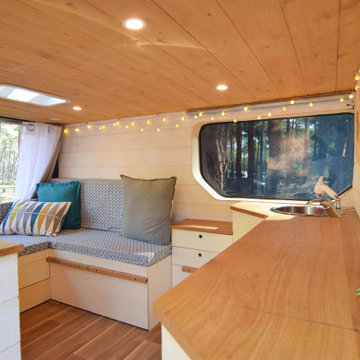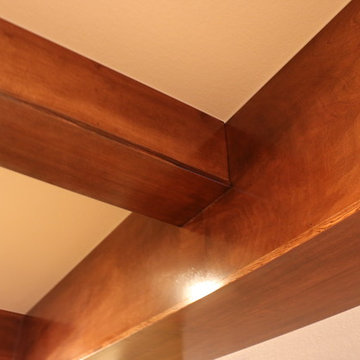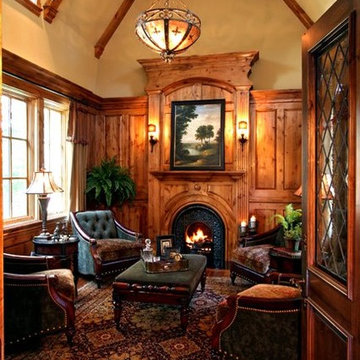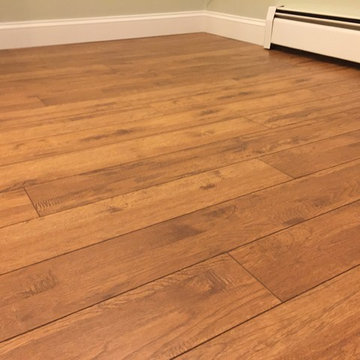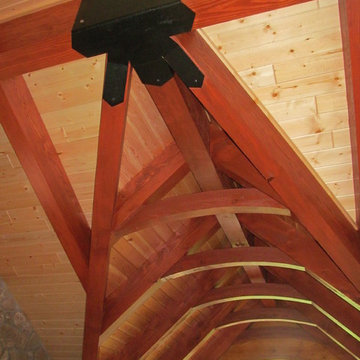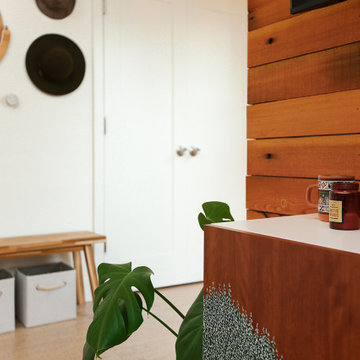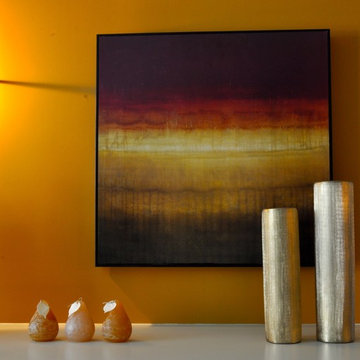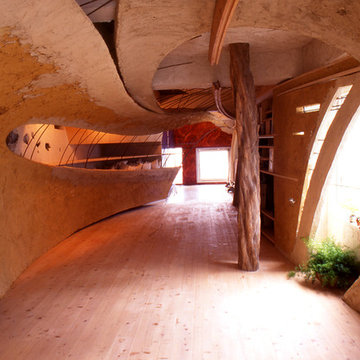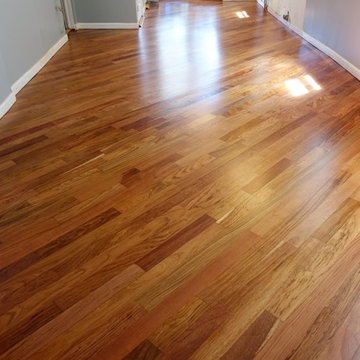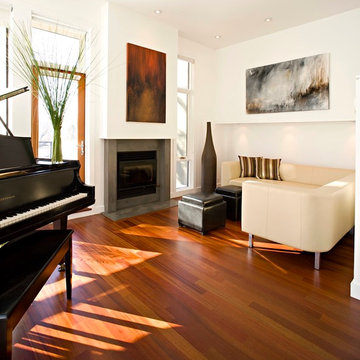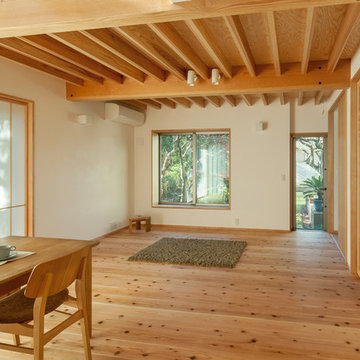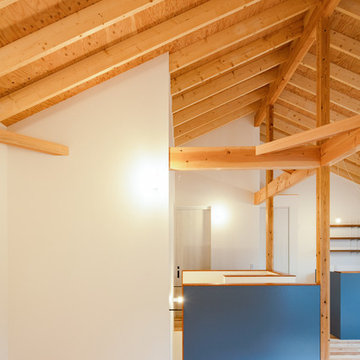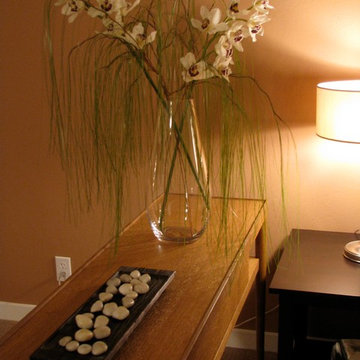374 Billeder af lille trætonet dagligstue
Sorteret efter:
Budget
Sorter efter:Populær i dag
121 - 140 af 374 billeder
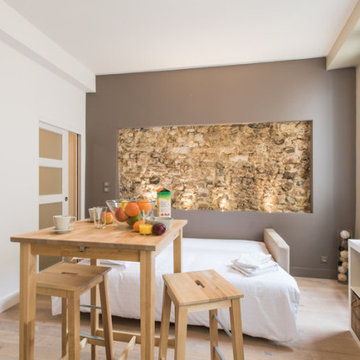
Espace salon transformable en chambre d'amis. La beauté de la pierre ancienne a été mise en valeur grâce à un renfoncement et une mise à nu d'une partie du mur. Cet encadré est subtilement souligné par la lumière des spots intégrés dans le cadre. Pour mettre un peu plus en valeur ce visuel, les interrupteurs du mur ont été choisis dans la même couleur que la couleur du mur.
La porte à galandage permet une optimisation optimale de cette pièce ayant plusieurs fonctions.
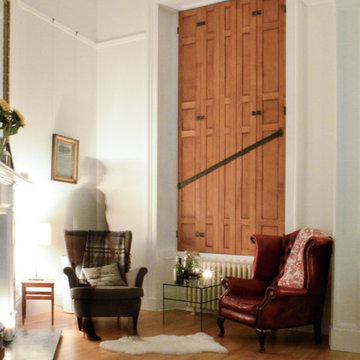
Description: The "formal" seating at the fireplace with the original shutters closed
Photos: Jonathan Thomas
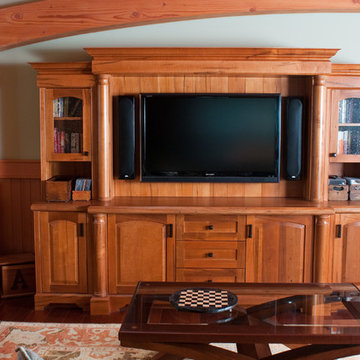
Julie Wakely designed this handsome television cabinet in wormy maple. The soft stain colour is in perfect harmony with the douglas fir beams and the Brazilian cherry floors. Another finely crafted piece by Final touch custom cabinetry. Photo by Split Second Photography
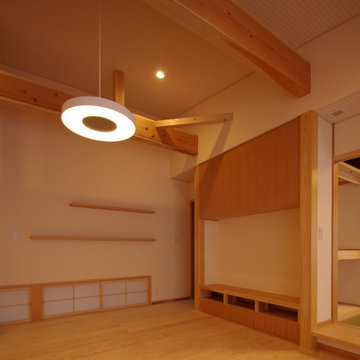
3本引きの大きな障子と木製ガラス戸とが一気に全面開放でき、芝生の庭と繋がれることが特徴となった若い家族のためのローコスト住宅である。リビングの背面壁には飾り棚としての板材が塗りこめられたほか、造作家具と一体になったテレビボード、南側の開放サッシと相まって通風孔となる「地窓」が設置されている。
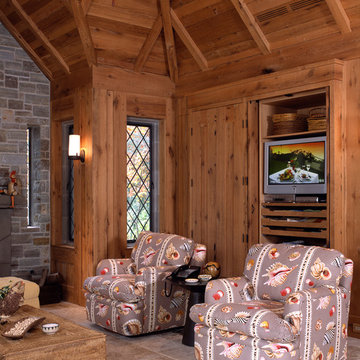
Now you see it -- built-in media and storage closet hidden behind panel doors.
Photo by Rusty Reniers
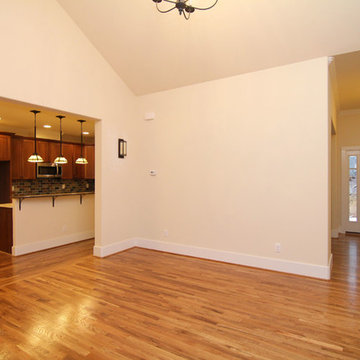
A one story foyer opens into the vaulted living room. The island kitchen is set off a bit from the living room, with an open feel through the breakfast room. This home is painted in Sherwin Williams 7571 Casa Blanca.
374 Billeder af lille trætonet dagligstue
7
