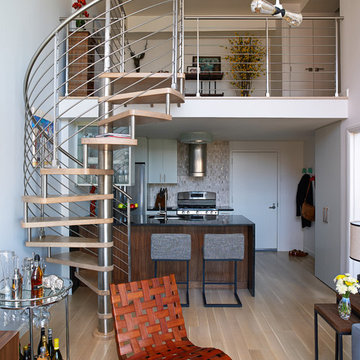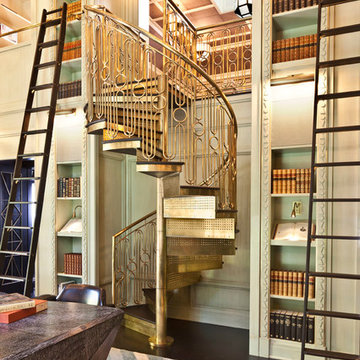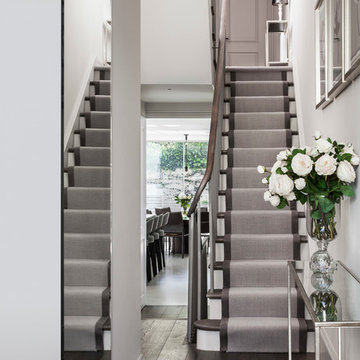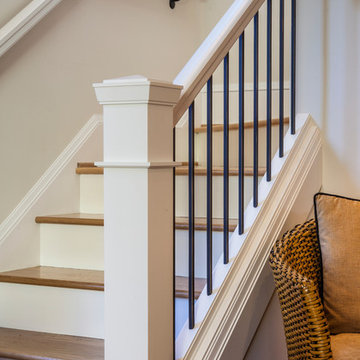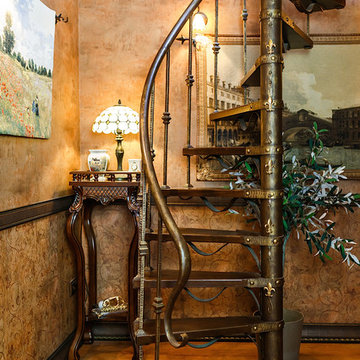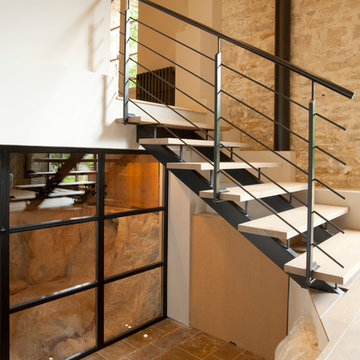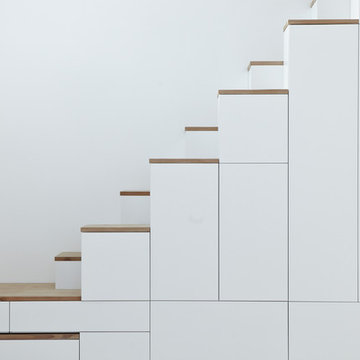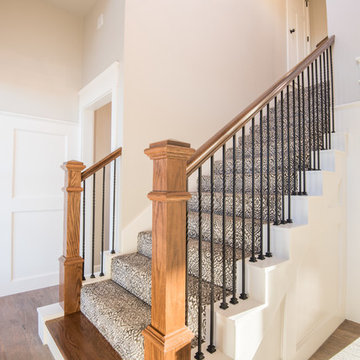9.473 Billeder af lille trappe
Sorter efter:Populær i dag
81 - 100 af 9.473 billeder
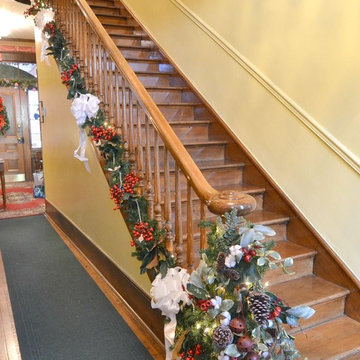
The newel post is decorated in magnolia, sleigh bells and pine cones. Brenda Corder

Interior built by Sweeney Design Build. Custom built-ins staircase that leads to a lofted office area.
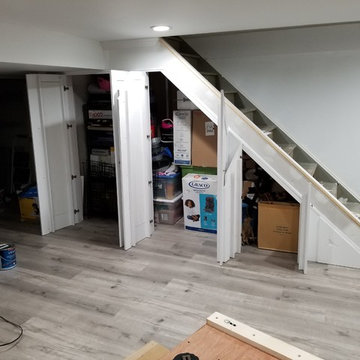
This basement needed to utilize every square foot of storage. These shaker style doors were built to hide the stored items under the stairs.
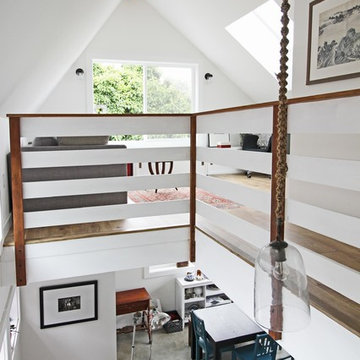
the stair well allows natural light to penetrate down to the main level of the backyard cottage.

One of our commercial designs was recently selected for a beautiful clubhouse/fitness center renovation; this eco-friendly community near Crystal City and Pentagon City features square wooden newels and wooden stringers finished with grey/metal semi-gloss paint to match vertical metal rods and handrail. This particular staircase was designed and manufactured to builder’s specifications, allowing for a complete metal balustrade system and carpet-dressed treads that meet building code requirements for the city of Arlington.CSC 1976-2020 © Century Stair Company ® All rights reserved.

We maximized storage with custom built in millwork throughout. Probably the most eye catching example of this is the bookcase turn ship ladder stair that leads to the mezzanine above.
© Devon Banks
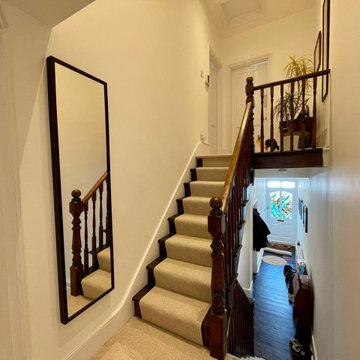
The stairs and banister, floor, and skirting were all fully restored, plus full plastering and decorating.
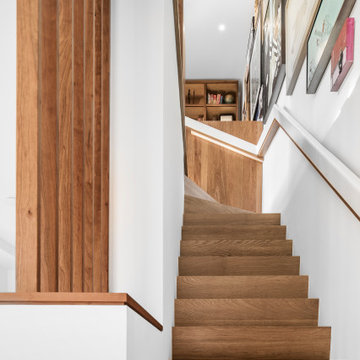
In contrast to the white oak open stair that connects the second and third floors, the ground-to-second-floor stair is solid, concealing the basement. At the tp of the stair the handrail conceals lighting for the walnut end wall.

個室と反対側の玄関横には、階段。
階段下はトイレとなっています。
トイレは、階段段数をにらみながら設置、また階段蹴込を利用したニッチをつくりました。
デッドスペースのない住宅です。
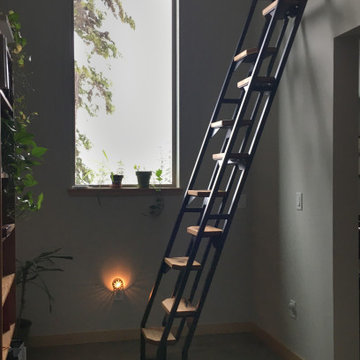
This was a fun build and a delightful family to work and design with. The ladder is aesthetically pleasing and functional for their space, and also much safer than the previous loft access. The custom welded steel frame and alternating step support system combined with light colored, solid alder wood treads provide an open feel for the tight space.
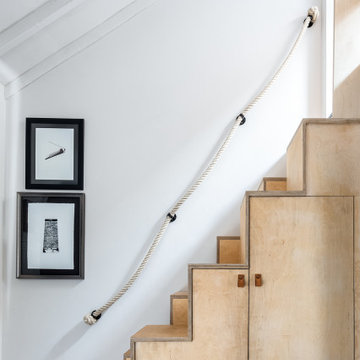
Bespoke plywood stairs and storage lead up to a sleeping platform in the eaves. Dark framed artwork pops against neutral brilliant white walls. Rope handrail adds additional texture and interest.
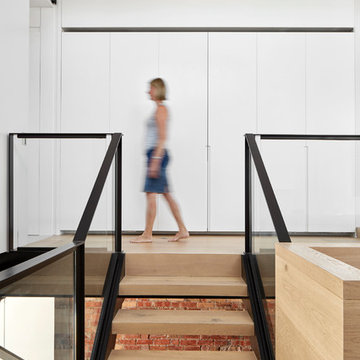
Stair landing with hidden laundry behind large sliding panel doors. Open tread stairs are contrasted with black steel and glass handrails. White walls and joinery allow exposed brick walls to highlight and apply texture whilst timber floors soften the space
Image by: Jack Lovel Photography
9.473 Billeder af lille trappe
5
