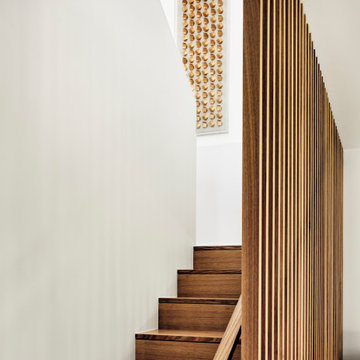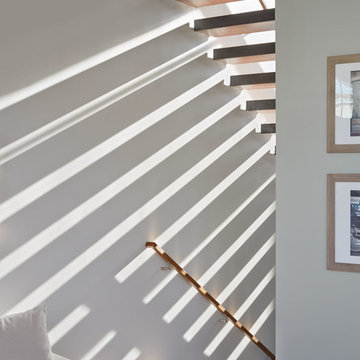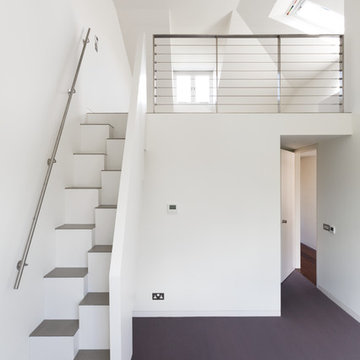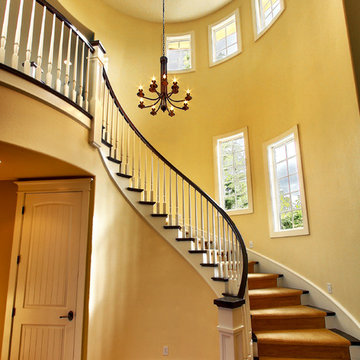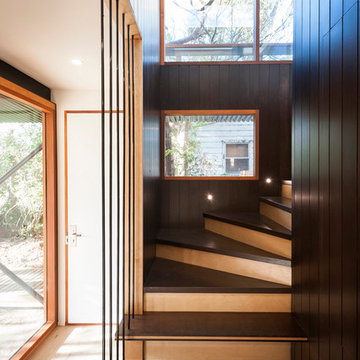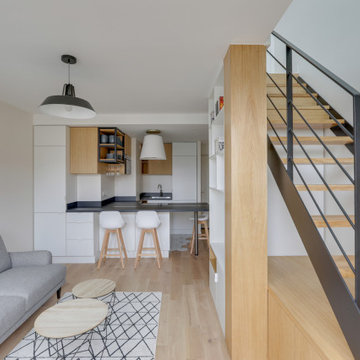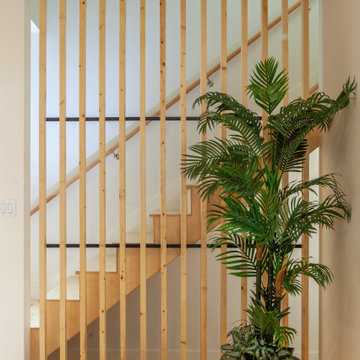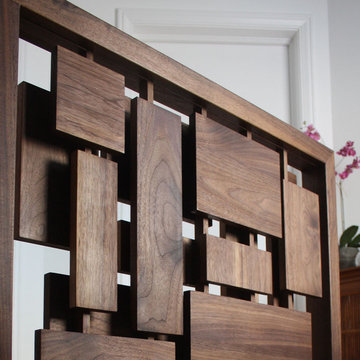1.713 Billeder af lille trappe
Sorteret efter:
Budget
Sorter efter:Populær i dag
1 - 20 af 1.713 billeder
Item 1 ud af 3
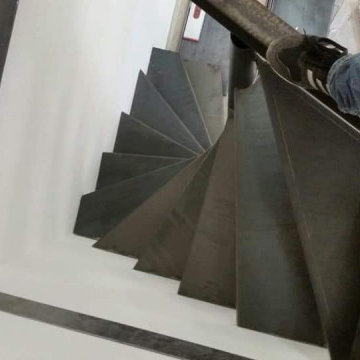
Lo spazio estremamente angusto è diventato un'opportunità per installare un'innovativa scala a chiocciola il cui asse centrale sghembo consente di utilizzare pochissimi metri quadrati e, allo stesso tempo, avere spazio a sufficienza per l'appoggio del piede.
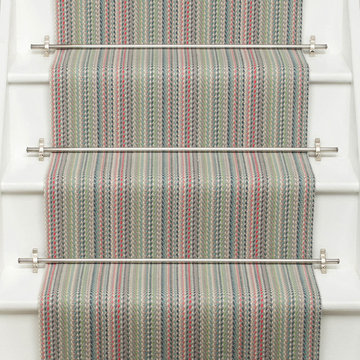
Roger Oates Kobe Jade stair runner carpet fitted to white painted staircase with Brushed Chrome stair rods
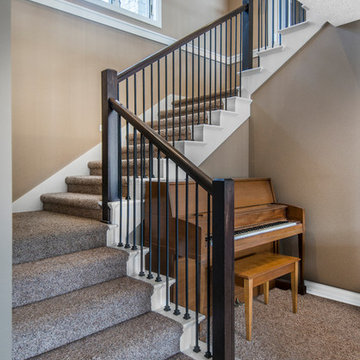
Love the design of this stair! The openiness of the stair creates a grand type feeling when you walk down them!
Alan Jackson - Jackson Studios
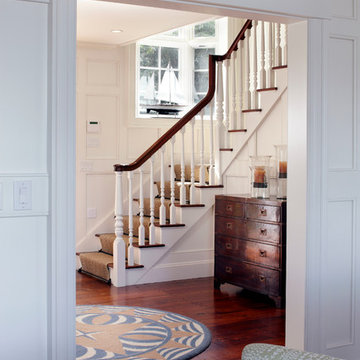
White crown molding and cased openings grace this historic style entry hall. Greg Premru Photography
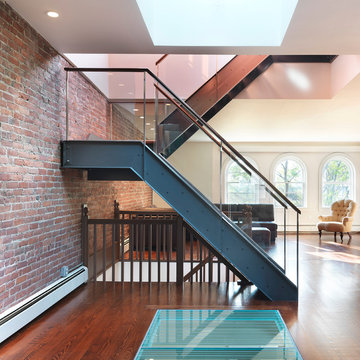
Steel and glass staircase gives the top floor of this row house a loft-like feel and creates access to a modern roof deck on the roof. A glass floor captures natural light and sends it down through the house via the stairwell.
Photo by: Nat Rea Photography

We maximized storage with custom built in millwork throughout. Probably the most eye catching example of this is the bookcase turn ship ladder stair that leads to the mezzanine above.
© Devon Banks
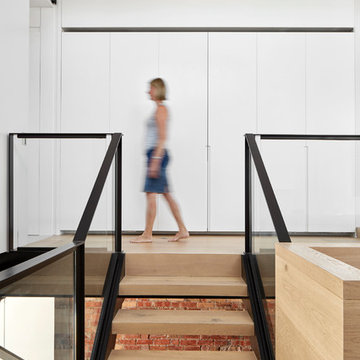
Stair landing with hidden laundry behind large sliding panel doors. Open tread stairs are contrasted with black steel and glass handrails. White walls and joinery allow exposed brick walls to highlight and apply texture whilst timber floors soften the space
Image by: Jack Lovel Photography
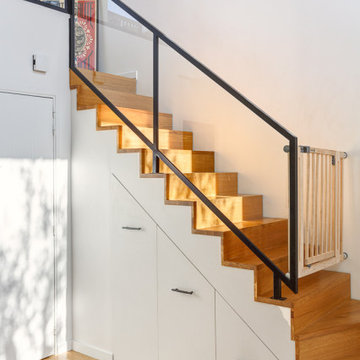
L'objectif de la rénovation de ce duplex était de réaménager l'espace et de créer des menuiseries sur mesure pour le rendre plus fonctionnel.
Le nouveau parquet massif en chêne naturel apporte de la chaleur dans les pièces de vie.
La nouvelle cuisine, lumineuse, s'ouvre maintenant sur le séjour. Un îlot central dinatoire a été réalisé pour plus de convivialité.
Dans la chambre parentale, nous avons conçu une tête de lit graphique en noyer qui donne du caractère à la pièce.
Esthétique et pratique, le nouvel escalier en chêne intègre des rangements astucieux !
A l'étage, la pièce maitresse du salon d'été est son meuble TV sur mesure, tout en contraste avec ses façades noires et sa niche en bois.
Le résultat : un duplex modernisé et fonctionnel !
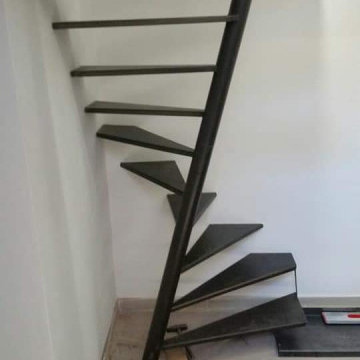
Lo spazio estremamente angusto è diventato un'opportunità per installare un'innovativa scala a chiocciola il cui asse centrale sghembo consente di utilizzare pochissimi metri quadrati e, allo stesso tempo, avere spazio a sufficienza per l'appoggio del piede.
1.713 Billeder af lille trappe
1

