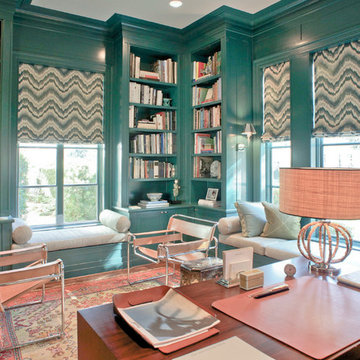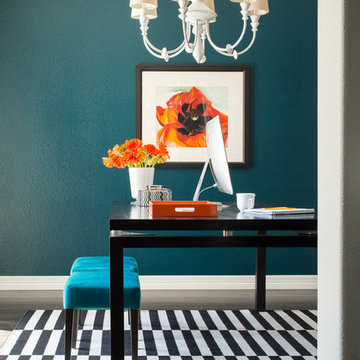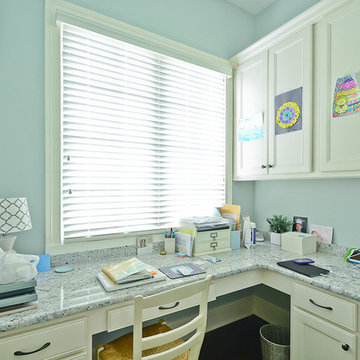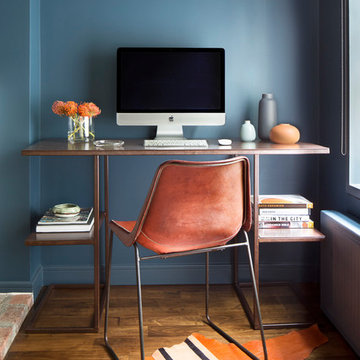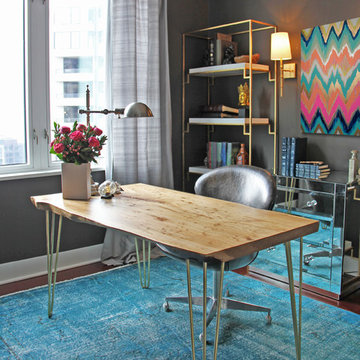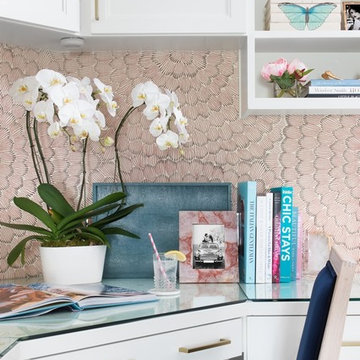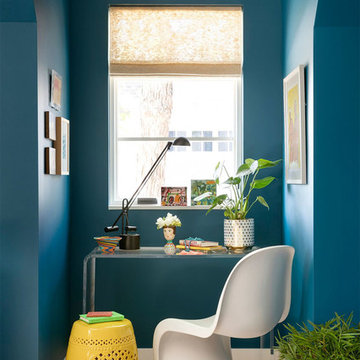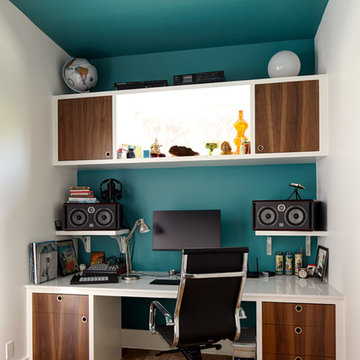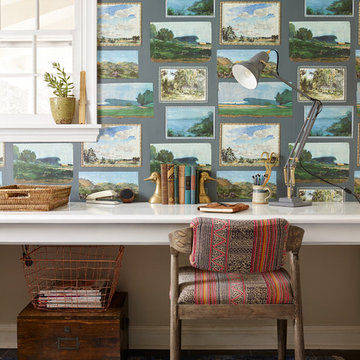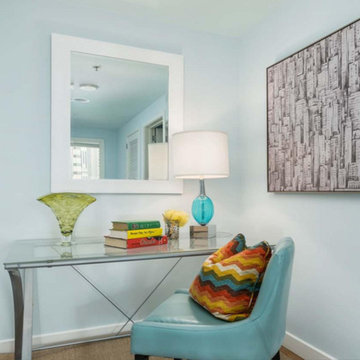241 Billeder af lille turkis hjemmekontor
Sorteret efter:
Budget
Sorter efter:Populær i dag
1 - 20 af 241 billeder

Mid-Century update to a home located in NW Portland. The project included a new kitchen with skylights, multi-slide wall doors on both sides of the home, kitchen gathering desk, children's playroom, and opening up living room and dining room ceiling to dramatic vaulted ceilings. The project team included Risa Boyer Architecture. Photos: Josh Partee

Our clients wanted a built in office space connected to their living room. We loved how this turned out and how well it fit in with the floor plan.
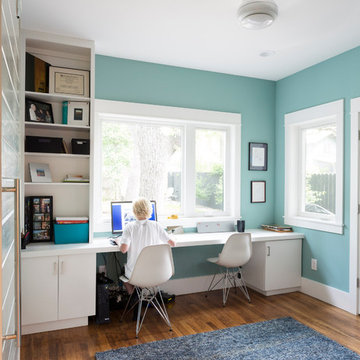
Office with a view of the trees. Wall paint color: "Covington Blue," Benjamin Moore.
Photo by Whit Preston.
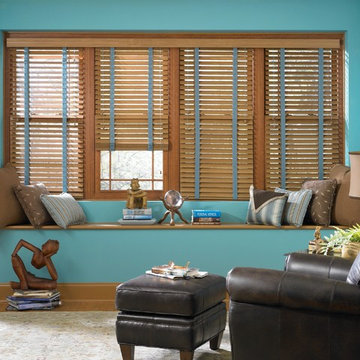
Heartland Wood Blinds with decorative tape add style and privacy to any home office.
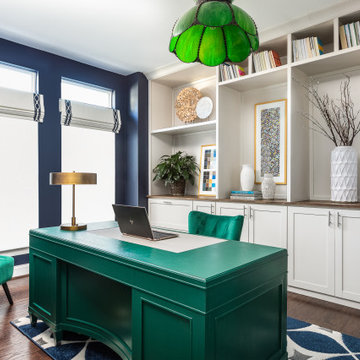
Our client loves deep jewel tones and this first floor home office delivers. Her in-person meeting attendees are made quite comfortable in the luxurious, emerald velvet guest chairs. The desk was painted and color matched to the chairs for an undeniably elegant look and feel. The light fixture above her desk belonged to a family member and was important to our client so we included it in the design to give a sense of personalization and bring in a sense of closeness to her loved ones. For this office space, we did floor-to-ceiling custom built-ins. These are not your typical built-ins. With wide shelving that allowed for intrigue with house art and large scale accessories. Zoom background envy, anyone?

The home office featured here serves as a design studio. We went with a rich deep green paint for the walls and for the feature we added this Damask wallpaper. The custom wood work featured, runs the entire span of the space. The cinnamon color stain in on the wood is the perfect compliment to the shades of red and gold found throughout the wallpaper. We couldn't find a conference room that would fit exactly. So we located this light blonde stained dining table, that serves two purposes. The table serves as a desk for daily workspace and as a conference table for client and team meetings.
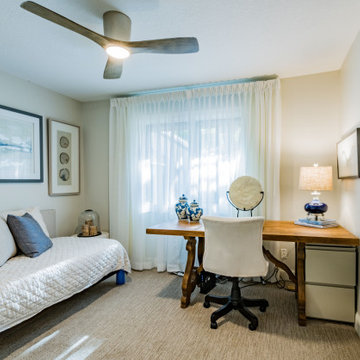
Compact home office and guest bedroom in transitional style with antique italian desk
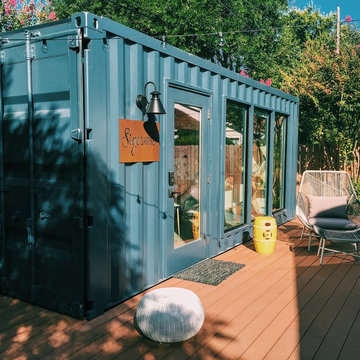
Shipping Container Renovation by Sige & Honey. Glass cutouts in shipping container to allow for natural light. Office space. Wood and tile mixed flooring design. Track lighting. Pendant bulb lighting. Shelving. Custom wallpaper. Outdoor space with patio.
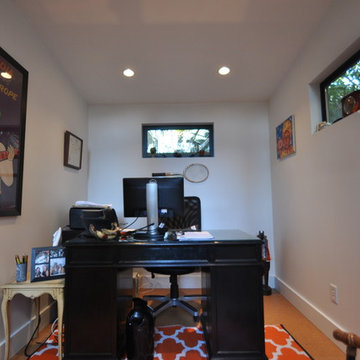
We love the personal touches this Studio Shed owner put on her home office just steps away from her backdoor. Two operable 18" windows bring light and airflow from the backyard.
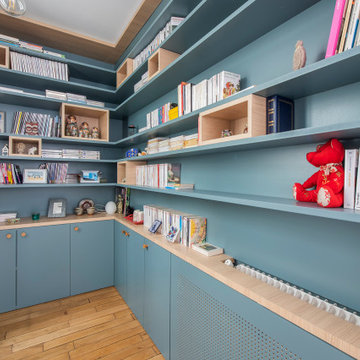
Notre cliente venait de faire l’acquisition d’un appartement au charme parisien. On y retrouve de belles moulures, un parquet à l’anglaise et ce sublime poêle en céramique. Néanmoins, le bien avait besoin d’un coup de frais et une adaptation aux goûts de notre cliente !
Dans l’ensemble, nous avons travaillé sur des couleurs douces. L’exemple le plus probant : la cuisine. Elle vient se décliner en plusieurs bleus clairs. Notre cliente souhaitant limiter la propagation des odeurs, nous l’avons fermée avec une porte vitrée. Son style vient faire écho à la verrière du bureau afin de souligner le caractère de l’appartement.
Le bureau est une création sur-mesure. A mi-chemin entre le bureau et la bibliothèque, il est un coin idéal pour travailler sans pour autant s’isoler. Ouvert et avec sa verrière, il profite de la lumière du séjour où la luminosité est maximisée grâce aux murs blancs.
241 Billeder af lille turkis hjemmekontor
1
