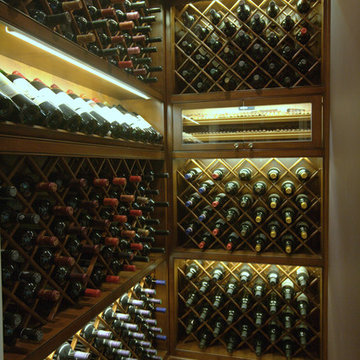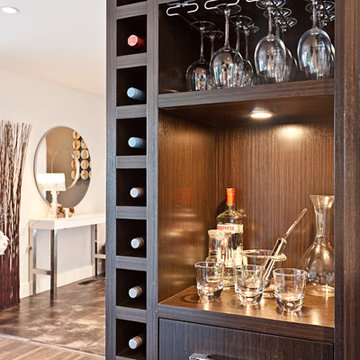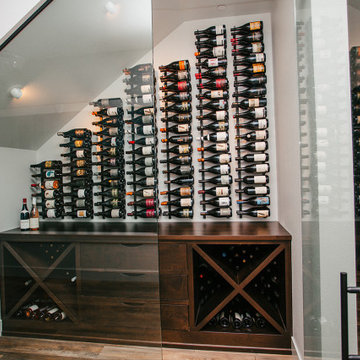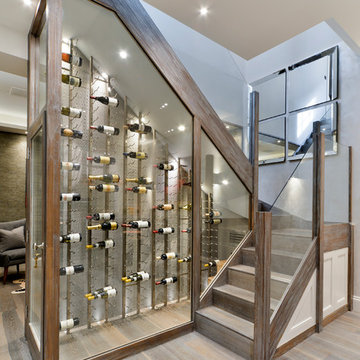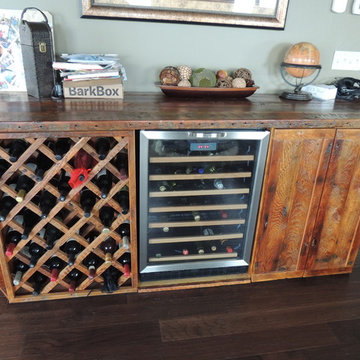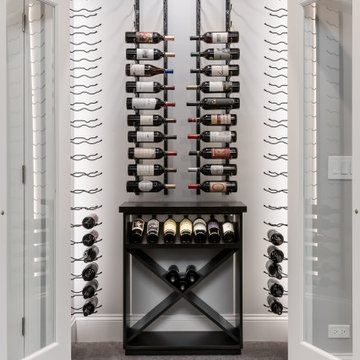2.992 Billeder af lille vinkælder
Sorteret efter:
Budget
Sorter efter:Populær i dag
101 - 120 af 2.992 billeder
Item 1 ud af 2
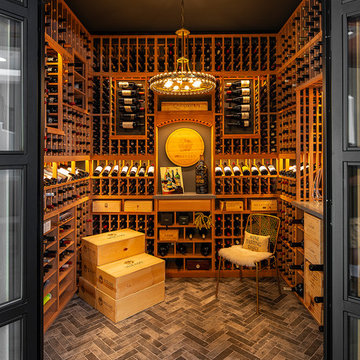
This normal everyday closet was turned into this beautiful wine cellar. What a show piece for our clients to show off their impressive Wine Collection. Thanks to Mark Sweeden for his fantastic work.
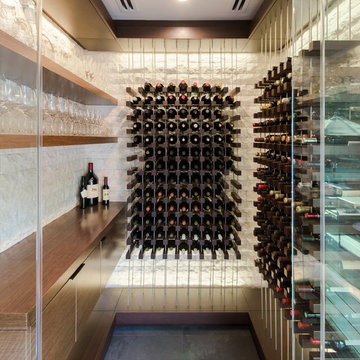
Set in the heart of Beverly Hills, this compact VINIUM Classic project delivers maximum impact. Artfully designed, it features our Classic wine storage system made with walnut blocks in clear finish on two walls. The third wall holds sleek cabinetry and open stemware shelves to match the millwork of the wine storage. Texas limestone walls are washed with light to complete the vision.
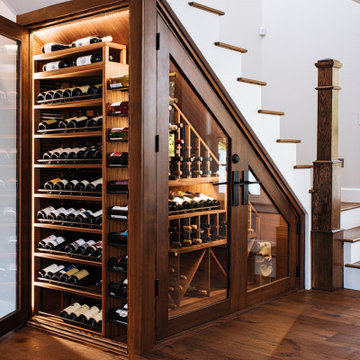
We transformed the space under the staircase of this Oregon City home into a custom home wine cellar with storage room for up to 600 bottles of wine.
Under stairs wine cellars are an easy way to carve out wine display and storage room in a two-story home without sacrificing closet space or giving a full room.

The genesis of design for this desert retreat was the informal dining area in which the clients, along with family and friends, would gather.
Located in north Scottsdale’s prestigious Silverleaf, this ranch hacienda offers 6,500 square feet of gracious hospitality for family and friends. Focused around the informal dining area, the home’s living spaces, both indoor and outdoor, offer warmth of materials and proximity for expansion of the casual dining space that the owners envisioned for hosting gatherings to include their two grown children, parents, and many friends.
The kitchen, adjacent to the informal dining, serves as the functioning heart of the home and is open to the great room, informal dining room, and office, and is mere steps away from the outdoor patio lounge and poolside guest casita. Additionally, the main house master suite enjoys spectacular vistas of the adjacent McDowell mountains and distant Phoenix city lights.
The clients, who desired ample guest quarters for their visiting adult children, decided on a detached guest casita featuring two bedroom suites, a living area, and a small kitchen. The guest casita’s spectacular bedroom mountain views are surpassed only by the living area views of distant mountains seen beyond the spectacular pool and outdoor living spaces.
Project Details | Desert Retreat, Silverleaf – Scottsdale, AZ
Architect: C.P. Drewett, AIA, NCARB; Drewett Works, Scottsdale, AZ
Builder: Sonora West Development, Scottsdale, AZ
Photographer: Dino Tonn
Featured in Phoenix Home and Garden, May 2015, “Sporting Style: Golf Enthusiast Christie Austin Earns Top Scores on the Home Front”
See more of this project here: http://drewettworks.com/desert-retreat-at-silverleaf/
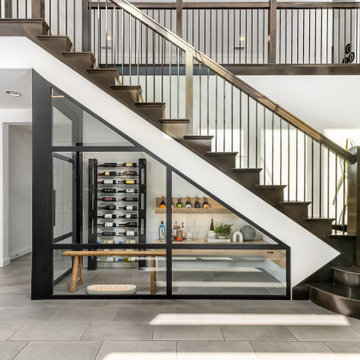
Creative way to incorporate a a wine room underneath the stairs.
JL Interiors is a LA-based creative/diverse firm that specializes in residential interiors. JL Interiors empowers homeowners to design their dream home that they can be proud of! The design isn’t just about making things beautiful; it’s also about making things work beautifully. Contact us for a free consultation Hello@JLinteriors.design _ 310.390.6849_ www.JLinteriors.design
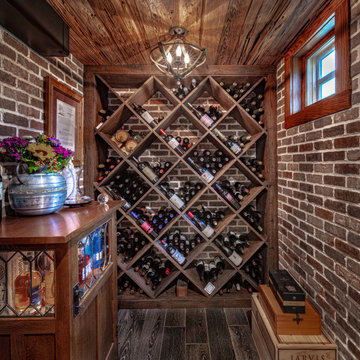
Rustic basement wine cellar with reclaimed oak diamond bins & mushroom board ceilings. Brick walls & wood look tile floor
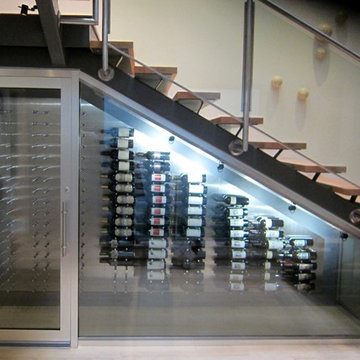
With many years of experience in wine cellar cooling projects in Dallas, Wine Cellar Specialists has been known for providing innovative wine storage solutions.
In this photo, you can see the installation project they completed under the staircase. They built a contemporary wine cellar in this tiny in a Dallas home. They installed Ultra PEG metal wine racks on the back wall.
Learn more about the project: http://www.winecellarrefrigerationsystems.com/modern-wine-cellar-cooling-installation-dallas-texas-1-972-454-0480/
US Cellar Systems
2470 Brayton Ave.
Signal Hill, California 90755
(562) 513-3017
dan@uscellarsystems.com
See what people say about us: https://www.google.com/search?q=us%20cellar%20systems&lrd=0x80dd338b17b6e057%3A0x9995f30dbfee9fc1%2C1%2C&rct=j
http://www.winecellarrefrigerationsystems.com/
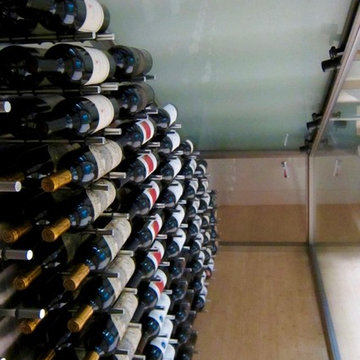
The flooring of this Dallas wine cellar was made from bamboo. You can see the track lighting that was attached to the aluminum framing, below the glass ceiling of the wine room.
Learn more about this project: http://www.winecellarspec.com/custom/modern/contemporary-display-under-staircase-dallas/
Wine Cellar Specialists
+1 (866 ) 646-7089
info@winecellarspec.com
Connect with us on Facebook: https://www.facebook.com/WineCellarSpecialists
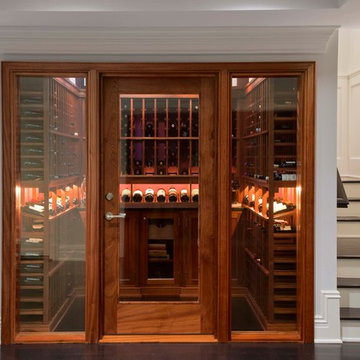
Steven Mueller Architects, LLC is a principle-based architectural firm located in the heart of Greenwich. The firm’s work exemplifies a personal commitment to achieving the finest architectural expression through a cooperative relationship with the client. Each project is designed to enhance the lives of the occupants by developing practical, dynamic and creative solutions. The firm has received recognition for innovative architecture providing for maximum efficiency and the highest quality of service.
Photo: © Jim Fiora Studio LLC
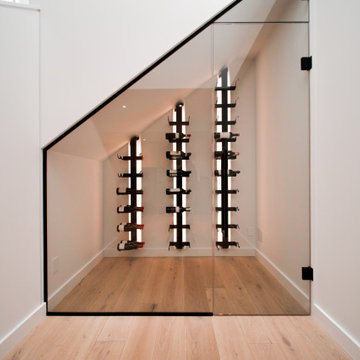
A remodel of the existing basement layout allowed for a separate media room and gave us the opportunity to create this neat little wine room under the stairs. Working with a local metal fabricator, we created custom wine holders to match the modern aesthetic of the home, turning an under-utilized space into a focal point of the home.
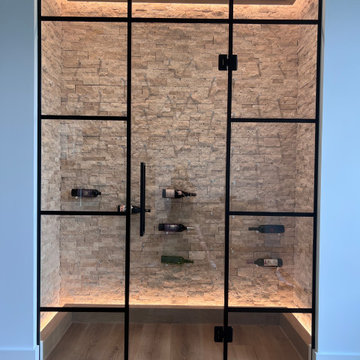
Spectacular modern, minimalistic wine room. Aluminum wine pins turn every bottle into a display. This low profile style gives the appearance of floating wine bottles.
The unwavering attention to detail by builder, Classic Living Homes is often imitated, but rarely done to such a high level. Hidden LED accent lighting behind a crown and base profile are amazing! The glass wall entry and extension of the dining room is just a well thought out design.
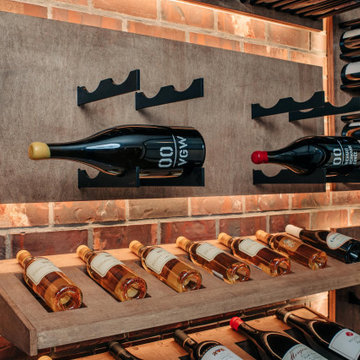
The perfect complement to a bespoke home bar? A wine wall to put your favorite bottles on blast. We designed and built this modern, industrial-styled wine wall to maximize both the space and the statement with a simple, but stunning peg system for the racks, dramatic lighting effects, custom metal glass doors & hardware, and our signature rolling library ladder.
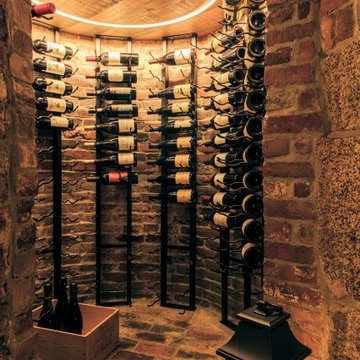
TEAM:
Architect: LDa Architecture & Interiors
Interior Design: LDa Architecture & Interiors
Builder: F.H. Perry
Photographer: Sean Litchfield
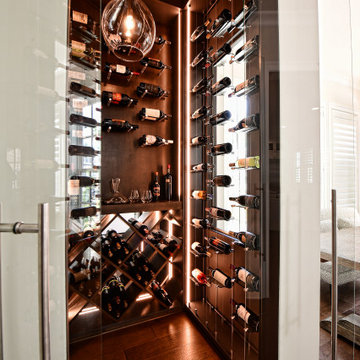
Custom Wine Lounge with views from living and dining areas. Storage for 500+ bottles.
2.992 Billeder af lille vinkælder
6
