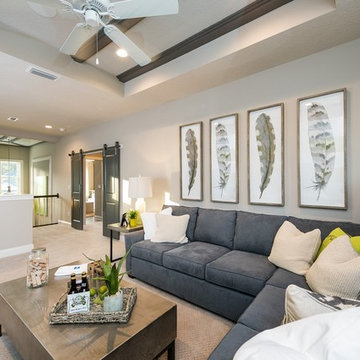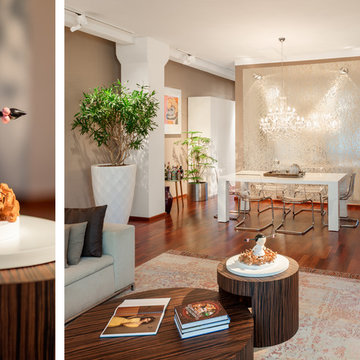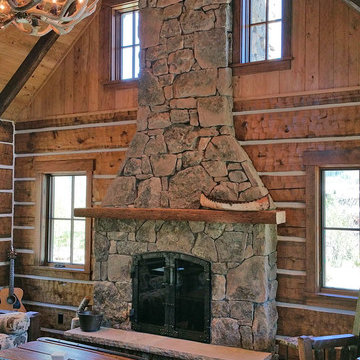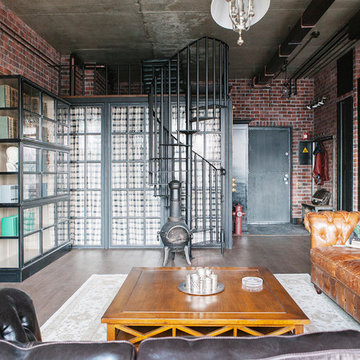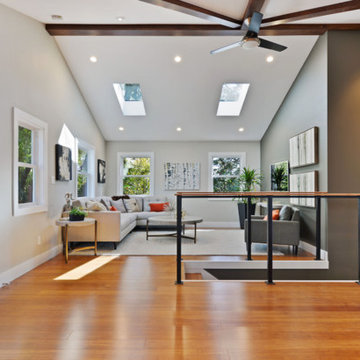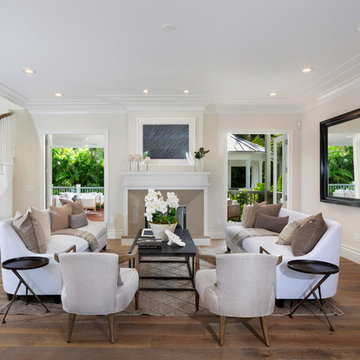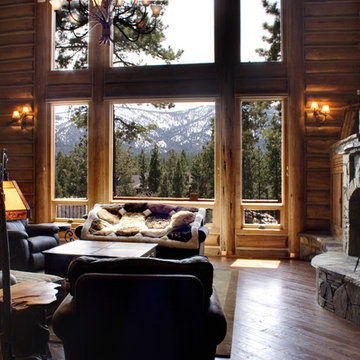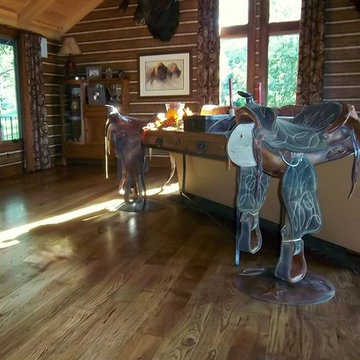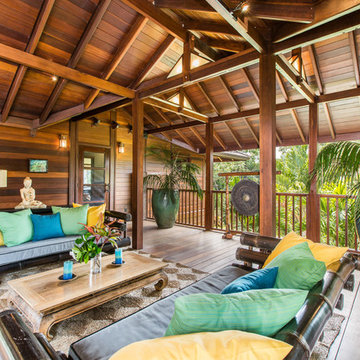573 Billeder af loftstue med brune vægge
Sorteret efter:
Budget
Sorter efter:Populær i dag
1 - 20 af 573 billeder
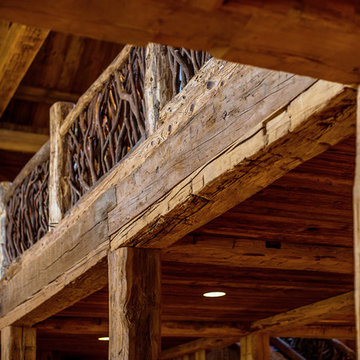
A stunning mountain retreat, this custom legacy home was designed by MossCreek to feature antique, reclaimed, and historic materials while also providing the family a lodge and gathering place for years to come. Natural stone, antique timbers, bark siding, rusty metal roofing, twig stair rails, antique hardwood floors, and custom metal work are all design elements that work together to create an elegant, yet rustic mountain luxury home.

Broad pine and Douglas fir ceiling spans the loft area, living/dining/kitchen below, master suite to the left, decked patios view all directions, sitting area at loft
Patrick Coulie

For more info on this home such as prices, floor plan, go to www.goldeneagleloghomes.com
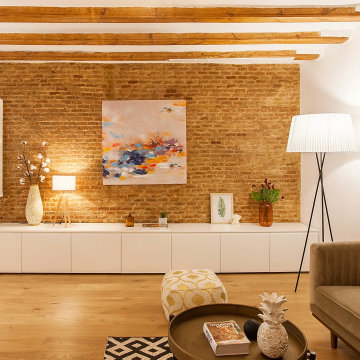
Salón en un piso de Barcelona. Muebles y decoración de alquiler para home staging. Decorar para vender. Staging BCN
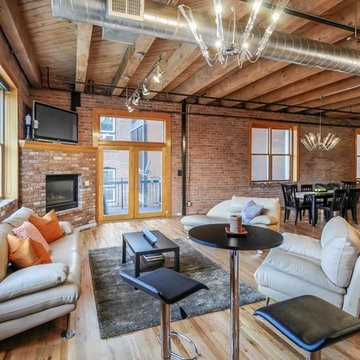
A large space is transformed with design with a pop of color. The open floor plan welcomes individual spaces without losing site of design.
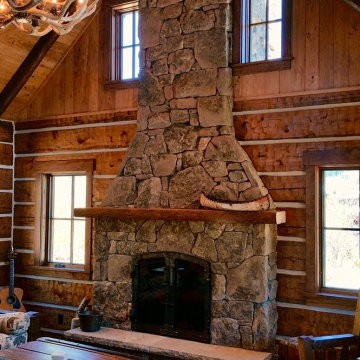
Wood Burning Fireplace in restored 1930's small fishing cabin.
Photo by Jason Letham
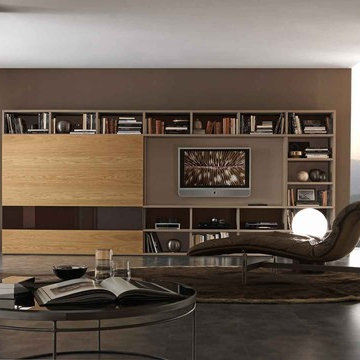
This media display by Presotto blends a wall mountable bookshelf with a TV unit. A sophisticated arrangement of elements, finishes can be seen in matte marrone daino lacquer. Sliding doors in "aged" oak and lacquered glass are incorporated into the design.
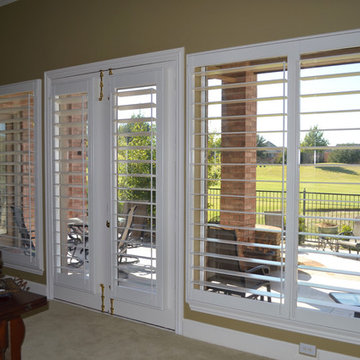
Large shutter panels and 5" louver spacing opened the Living Room up to the golf course to the point you hardly noticed the shutters when you were looking outside.
Photography by Michael Coronato
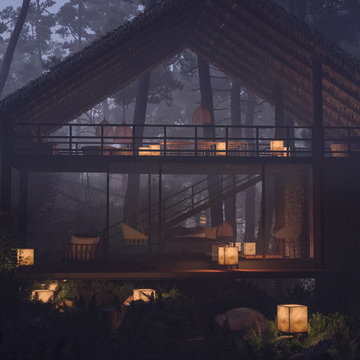
Hidden away amidst the wilderness in the outskirts of the central province of Sri Lanka, is a modern take of a lightweight timber Eco-Cottage consisting of 2 living levels. The cottage takes up a mere footprint of 500 square feet of land, and the structure is raised above ground level and held by stilts, reducing the disturbance to the fauna and flora. The entrance to the cottage is across a suspended timber bridge hanging over the ground cover. The timber planks are spaced apart to give a delicate view of the green living belt below.
Even though an H-iron framework is used for the formation of the shell, it is finished with earthy toned materials such as timber flooring, timber cladded ceiling and trellis, feature rock walls and a hay-thatched roof.
The bedroom and the open washroom is placed on the ground level closer to the natural ground cover filled with delicate living things to make the sleeper or the user of the space feel more in one with nature, and the use of sheer glass around the bedroom further enhances the experience of living outdoors with the luxuries of indoor living.
The living and dining spaces are on the upper deck level. The steep set roof hangs over the spaces giving ample shelter underneath. The living room and dining spaces are fully open to nature with a minimal handrail to determine the usable space from the outdoors. The cottage is lit up by the use of floor lanterns made up of pale cloth, again maintaining the minimal disturbance to the surroundings.
573 Billeder af loftstue med brune vægge
1
