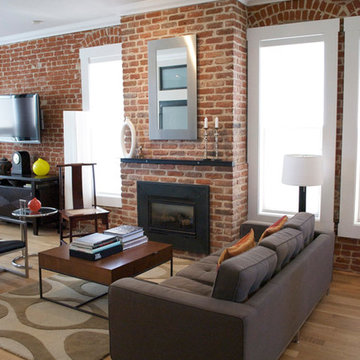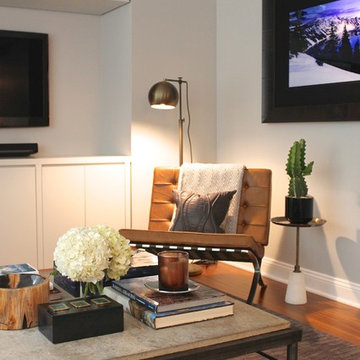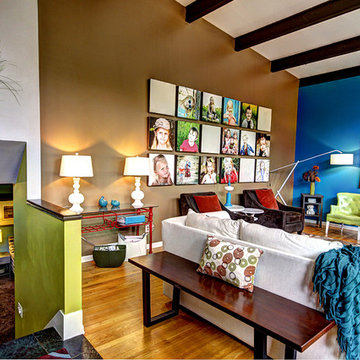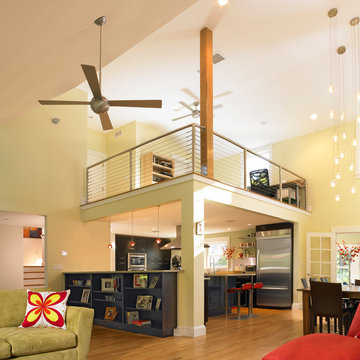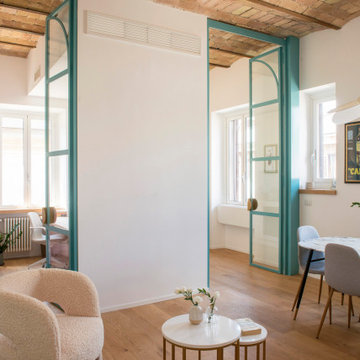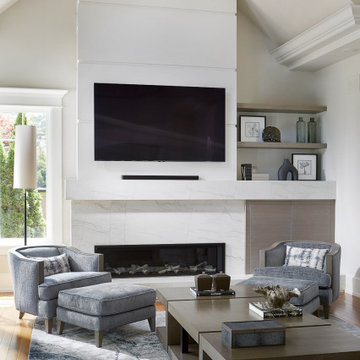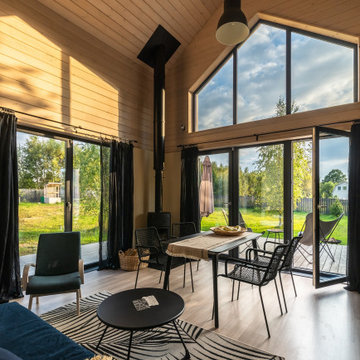20.794 Billeder af loftstue

TEAM //// Architect: Design Associates, Inc. ////
Builder: Beck Building Company ////
Interior Design: Rebal Design ////
Landscape: Rocky Mountain Custom Landscapes ////
Photos: Kimberly Gavin Photography
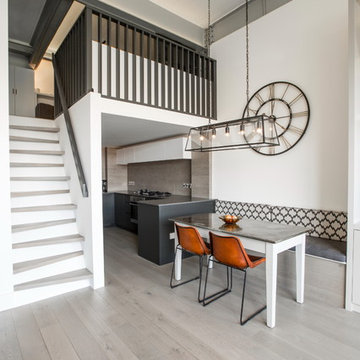
The brief for this project involved completely re configuring the space inside this industrial warehouse style apartment in Chiswick to form a one bedroomed/ two bathroomed space with an office mezzanine level. The client wanted a look that had a clean lined contemporary feel, but with warmth, texture and industrial styling. The space features a colour palette of dark grey, white and neutral tones with a bespoke kitchen designed by us, and also a bespoke mural on the master bedroom wall.
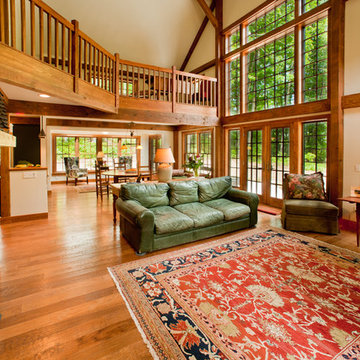
Yankee Barn Homes - The post and beam frame brings definition to each room while allowing for the existence of an amazing number of windows.
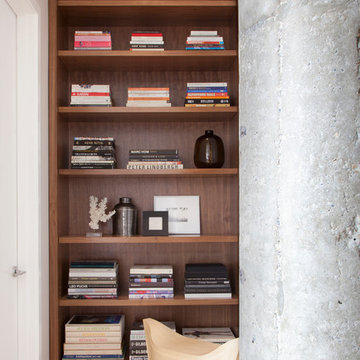
Notable decor elements include: Cappellini Tailored Wood Bench
Photography by: Francesco Bertocci

A stunning farmhouse styled home is given a light and airy contemporary design! Warm neutrals, clean lines, and organic materials adorn every room, creating a bright and inviting space to live.
The rectangular swimming pool, library, dark hardwood floors, artwork, and ornaments all entwine beautifully in this elegant home.
Project Location: The Hamptons. Project designed by interior design firm, Betty Wasserman Art & Interiors. From their Chelsea base, they serve clients in Manhattan and throughout New York City, as well as across the tri-state area and in The Hamptons.
For more about Betty Wasserman, click here: https://www.bettywasserman.com/
To learn more about this project, click here: https://www.bettywasserman.com/spaces/modern-farmhouse/

Established in 1895 as a warehouse for the spice trade, 481 Washington was built to last. With its 25-inch-thick base and enchanting Beaux Arts facade, this regal structure later housed a thriving Hudson Square printing company. After an impeccable renovation, the magnificent loft building’s original arched windows and exquisite cornice remain a testament to the grandeur of days past. Perfectly anchored between Soho and Tribeca, Spice Warehouse has been converted into 12 spacious full-floor lofts that seamlessly fuse old-world character with modern convenience.
Steps from the Hudson River, Spice Warehouse is within walking distance of renowned restaurants, famed art galleries, specialty shops and boutiques. With its golden sunsets and outstanding facilities, this is the ideal destination for those seeking the tranquil pleasures of the Hudson River waterfront.
Expansive private floor residences were designed to be both versatile and functional, each with 3- to 4-bedrooms, 3 full baths, and a home office. Several residences enjoy dramatic Hudson River views.
This open space has been designed to accommodate a perfect Tribeca city lifestyle for entertaining, relaxing and working.
This living room design reflects a tailored “old-world” look, respecting the original features of the Spice Warehouse. With its high ceilings, arched windows, original brick wall and iron columns, this space is a testament of ancient time and old world elegance.
The design choices are a combination of neutral, modern finishes such as the Oak natural matte finish floors and white walls, white shaker style kitchen cabinets, combined with a lot of texture found in the brick wall, the iron columns and the various fabrics and furniture pieces finishes used throughout the space and highlighted by a beautiful natural light brought in through a wall of arched windows.
The layout is open and flowing to keep the feel of grandeur of the space so each piece and design finish can be admired individually.
As soon as you enter, a comfortable Eames lounge chair invites you in, giving her back to a solid brick wall adorned by the “cappuccino” art photography piece by Francis Augustine and surrounded by flowing linen taupe window drapes and a shiny cowhide rug.
The cream linen sectional sofa takes center stage, with its sea of textures pillows, giving it character, comfort and uniqueness. The living room combines modern lines such as the Hans Wegner Shell chairs in walnut and black fabric with rustic elements such as this one of a kind Indonesian antique coffee table, giant iron antique wall clock and hand made jute rug which set the old world tone for an exceptional interior.
Photography: Francis Augustine
Expansive private floor residences were designed to be both versatile and functional, each with 3 to 4 bedrooms, 3 full baths, and a home office. Several residences enjoy dramatic Hudson River views.
This open space has been designed to accommodate a perfect Tribeca city lifestyle for entertaining, relaxing and working.
This living room design reflects a tailored “old world” look, respecting the original features of the Spice Warehouse. With its high ceilings, arched windows, original brick wall and iron columns, this space is a testament of ancient time and old world elegance.
The design choices are a combination of neutral, modern finishes such as the Oak natural matte finish floors and white walls, white shaker style kitchen cabinets, combined with a lot of texture found in the brick wall, the iron columns and the various fabrics and furniture pieces finishes used thorughout the space and highlited by a beautiful natural light brought in through a wall of arched windows.
The layout is open and flowing to keep the feel of grandeur of the space so each piece and design finish can be admired individually.
As soon as you enter, a comfortable Eames Lounge chair invites you in, giving her back to a solid brick wall adorned by the “cappucino” art photography piece by Francis Augustine and surrounded by flowing linen taupe window drapes and a shiny cowhide rug.
The cream linen sectional sofa takes center stage, with its sea of textures pillows, giving it character, comfort and uniqueness. The living room combines modern lines such as the Hans Wegner Shell chairs in walnut and black fabric with rustic elements such as this one of a kind Indonesian antique coffee table, giant iron antique wall clock and hand made jute rug which set the old world tone for an exceptional interior.
Photography: Francis Augustine
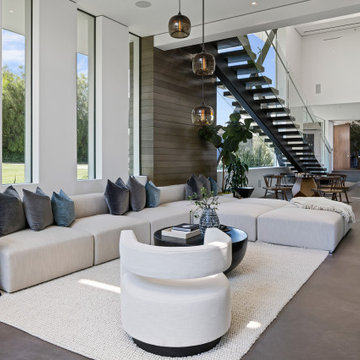
Benedict Canyon Beverly Hills luxury mansion modern living room with ribbon windows and floating staircase overhead

Floating above the kitchen and family room, a mezzanine offers elevated views to the lake. It features a fireplace with cozy seating and a game table for family gatherings. Architecture and interior design by Pierre Hoppenot, Studio PHH Architects.

Living room featuring modern steel and wood fireplace wall with upper-level loft and horizontal round bar railings.
Floating Stairs and Railings by Keuka Studios
www.Keuka-Studios.com
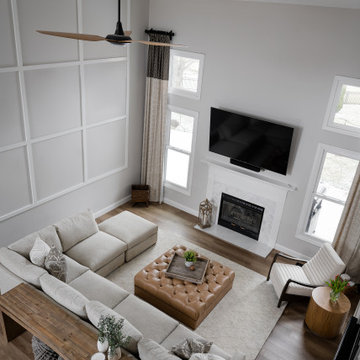
Our design studio gave the main floor of this home a minimalist, Scandinavian-style refresh while actively focusing on creating an inviting and welcoming family space. We achieved this by upgrading all of the flooring for a cohesive flow and adding cozy, custom furnishings and beautiful rugs, art, and accent pieces to complement a bright, lively color palette.
In the living room, we placed the TV unit above the fireplace and added stylish furniture and artwork that holds the space together. The powder room got fresh paint and minimalist wallpaper to match stunning black fixtures, lighting, and mirror. The dining area was upgraded with a gorgeous wooden dining set and console table, pendant lighting, and patterned curtains that add a cheerful tone.
---
Project completed by Wendy Langston's Everything Home interior design firm, which serves Carmel, Zionsville, Fishers, Westfield, Noblesville, and Indianapolis.
For more about Everything Home, see here: https://everythinghomedesigns.com/
To learn more about this project, see here:
https://everythinghomedesigns.com/portfolio/90s-transformation/
20.794 Billeder af loftstue
4
