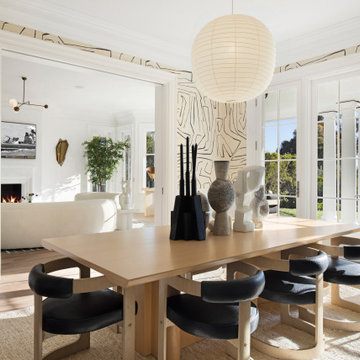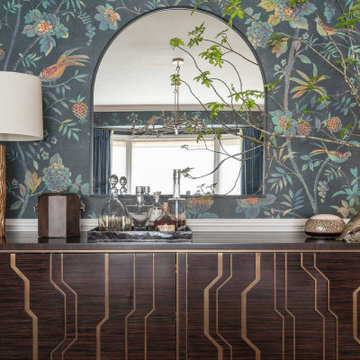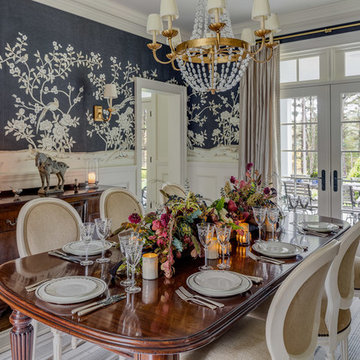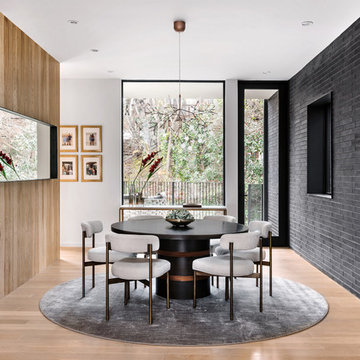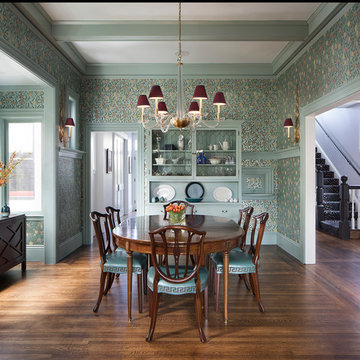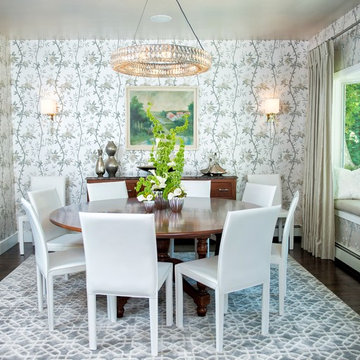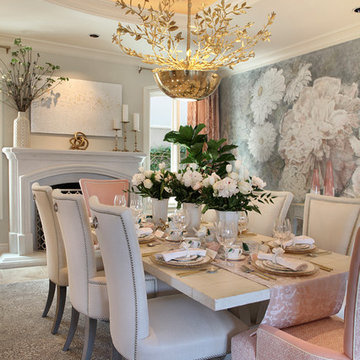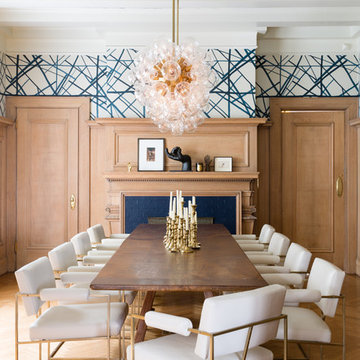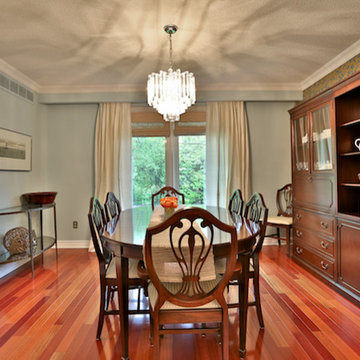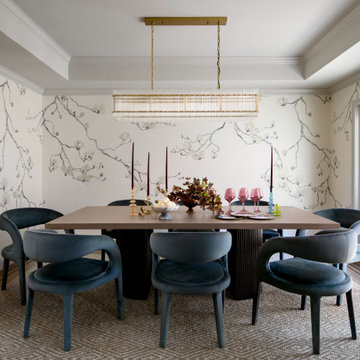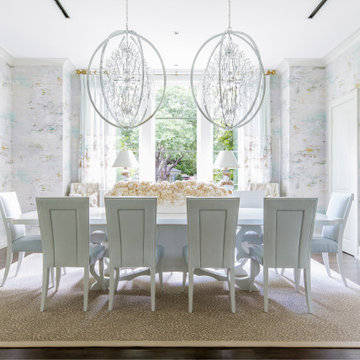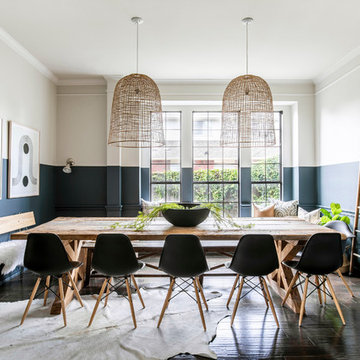1.598 Billeder af lukket spisestue med farverige vægge
Sorteret efter:
Budget
Sorter efter:Populær i dag
1 - 20 af 1.598 billeder
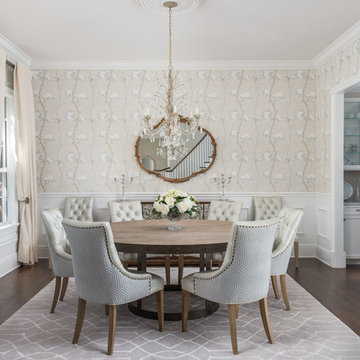
Light and airy Formal Dining room with floral wallpaper and custom trim below; custom window treatments
Photos by Bos Images
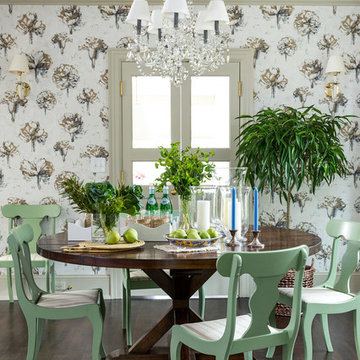
Full-scale interior design, architectural consultation, kitchen design, bath design, furnishings selection and project management for a home located in the historic district of Chapel Hill, North Carolina. The home features a fresh take on traditional southern decorating, and was included in the March 2018 issue of Southern Living magazine.
Read the full article here: https://www.southernliving.com/home/remodel/1930s-colonial-house-remodel
Photo by: Anna Routh
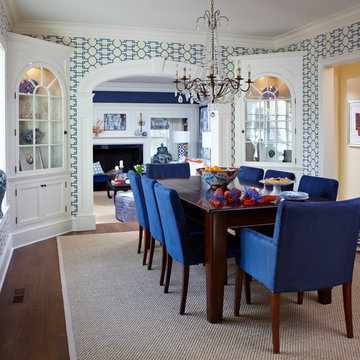
We made every effort to visually meld the dining room with the living rooms without applying the same wall covering. This bold blue and white geometric gives a modern twist to a room with traditional corner cabinets. The overall color scheme of blue and white can be accessorized with different contrasting colors as desired for completely different looks.
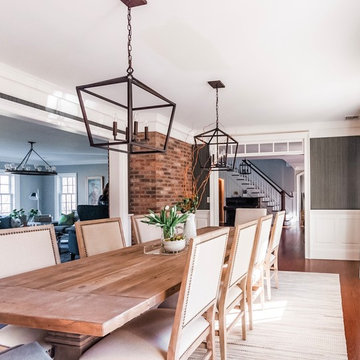
Formal dining room: This light-drenched dining room in suburban New Jersery was transformed into a serene and comfortable space, with both luxurious elements and livability for families. Moody grasscloth wallpaper lines the entire room above the wainscoting and two aged brass lantern pendants line up with the tall windows. We added linen drapery for softness with stylish wood cube finials to coordinate with the wood of the farmhouse table and chairs. We chose a distressed wood dining table with a soft texture to will hide blemishes over time, as this is a family-family space. We kept the space neutral in tone to both allow for vibrant tablescapes during large family gatherings, and to let the many textures create visual depth.
Photo Credit: Erin Coren, Curated Nest Interiors
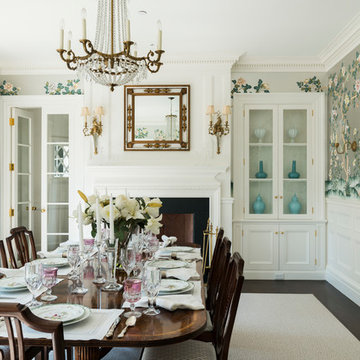
A classic egg-and-dart motif surrounds the honed absolute granite of the dining room fireplace with bolection moulding and mantel shelf above protrude from paneled walls centered between a built-in cabinet and French doors to a hallway beyond.
James Merrell Photography
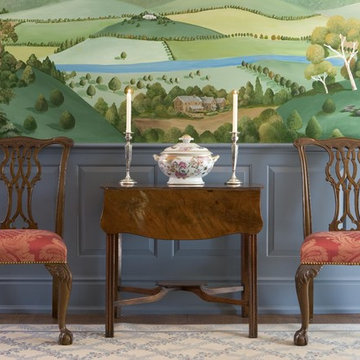
Main Line Philadelphia dining room features a one of a kind custom mural wall treatment.
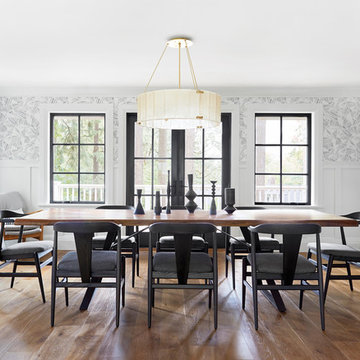
In the dining room, French out-swing patio doors are flanked by two casement windows. The matching grid patterns on both the windows and doors help maintain a cohesive look without appearing too busy. Together, the windows and doors immediately draw your eyes in with their dark, distinct look, but are complemented by the black accents and furnishings placed around the room.
1.598 Billeder af lukket spisestue med farverige vægge
1
