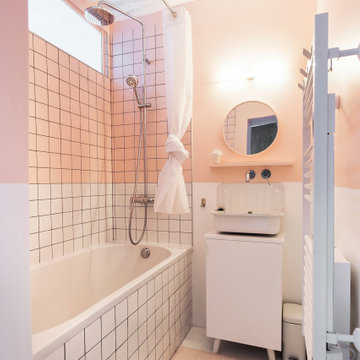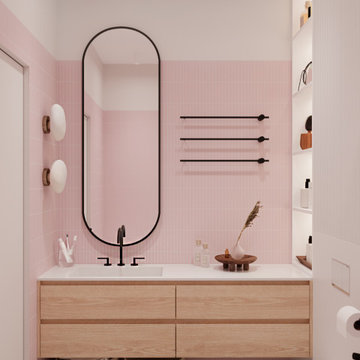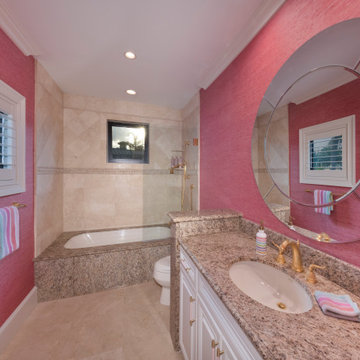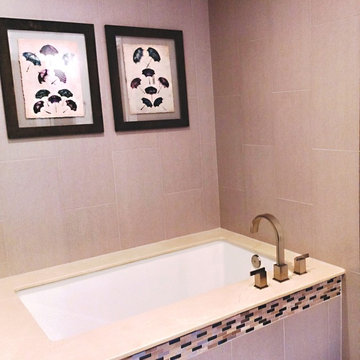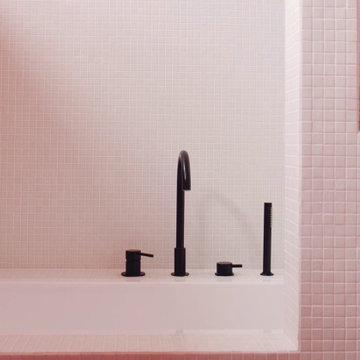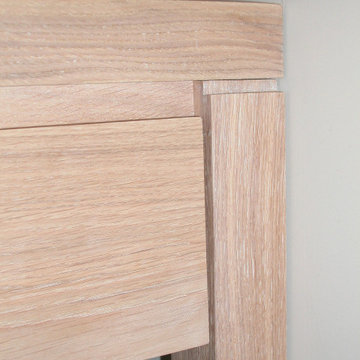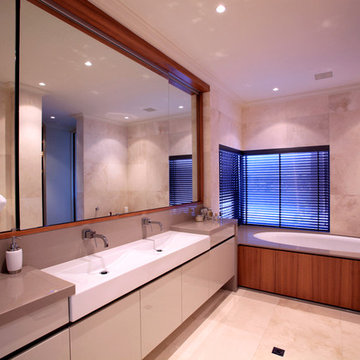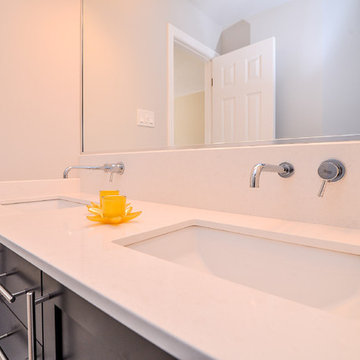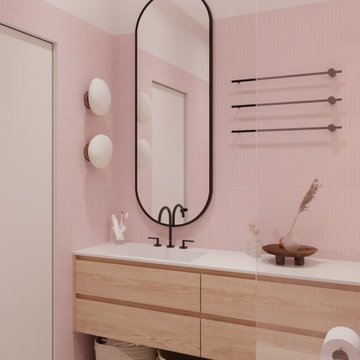16 Billeder af lyserødt badeværelse med et underlimet badekar
Sorteret efter:
Budget
Sorter efter:Populær i dag
1 - 16 af 16 billeder

This master bath has a marble console double sinks, flat panel cabinetry, double shower with wave pattern mosaic tiles.
Peter Krupenye Photographer
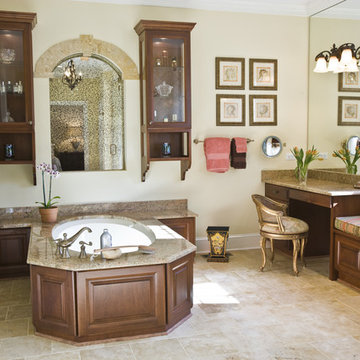
Another view of this fabulous bath... tub with arched antique mirror niche gives the illusion of a window and reflects back into the master bedroom. Mirrors to the ceiling, glass cabinets, vanity stool all provide a touch of elegance to this master bath.
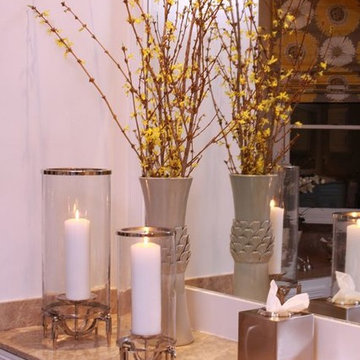
Large master bathroom with a striped lounge chair and side table, vanity, marble countertops, large bathtub, and gray and yellow window treatments.
Home designed by Aiken interior design firm, Nandina Home & Design. They serve Augusta, GA, and Columbia and Lexington, South Carolina.
For more about Nandina Home & Design, click here: https://nandinahome.com/
To learn more about this project, click here: https://nandinahome.com/portfolio/family-equestrian-estate/
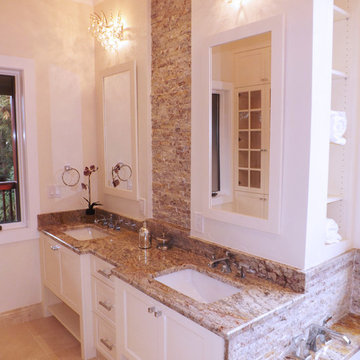
Here is another view of this marble bathroom. This view shows more of his and hers' sink vanity. As you can see the wall is accented with beige natural stone separating the sinks. Large windows were added to take in the surrounding views and to allow natural light fill the room. A very tranquil space for relaxation after a long day.

The en Suite Bath includes a large tub as well as Prairie-style cabinetry and custom tile-work.
The homeowner had previously updated their mid-century home to match their Prairie-style preferences - completing the Kitchen, Living and DIning Rooms. This project included a complete redesign of the Bedroom wing, including Master Bedroom Suite, guest Bedrooms, and 3 Baths; as well as the Office/Den and Dining Room, all to meld the mid-century exterior with expansive windows and a new Prairie-influenced interior. Large windows (existing and new to match ) let in ample daylight and views to their expansive gardens.
Photography by homeowner.
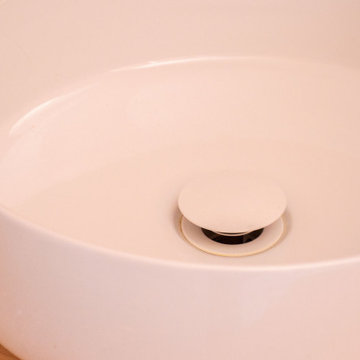
C'est l'histoire d'une salle de bain un peu vieillotte qui devient belle. Nous avons opéré une rénovation complète de l'espace. C'était possible, on a poussé les murs en "grignotant" sur la colonne d'air de la maison, pour gagner en circulation. Nous avons également inversé le sens de la baignoire. Puis, quelques coups de peinture, de la poudre de perlimpinpin et hop ! le résultat est canon !
16 Billeder af lyserødt badeværelse med et underlimet badekar
1
