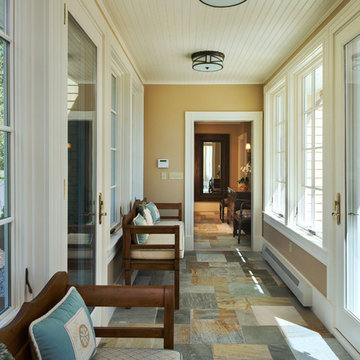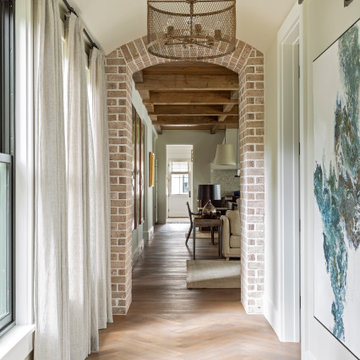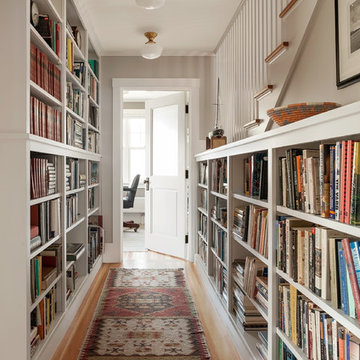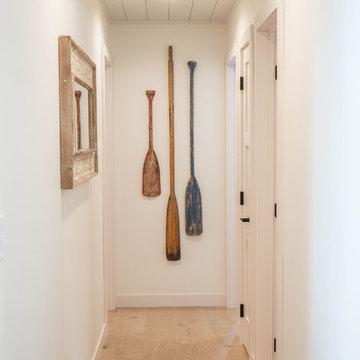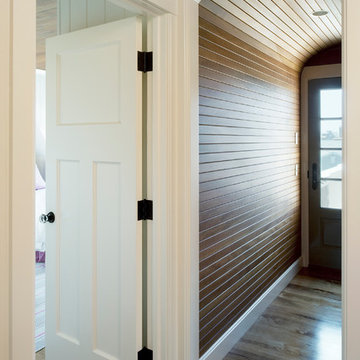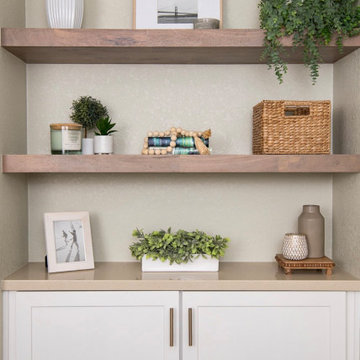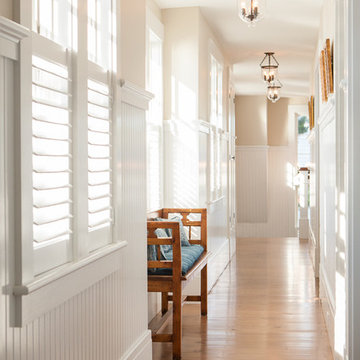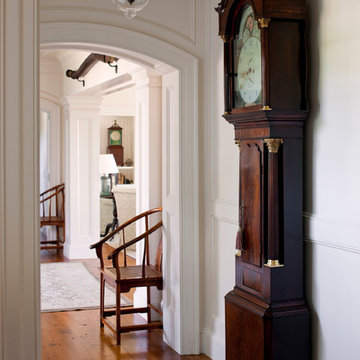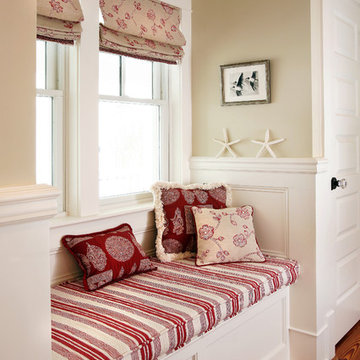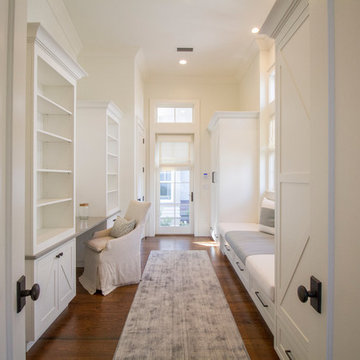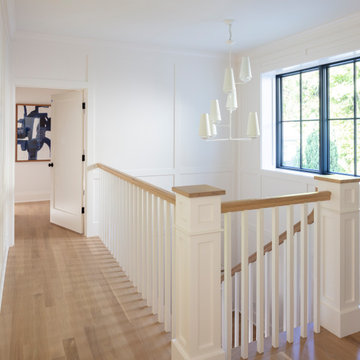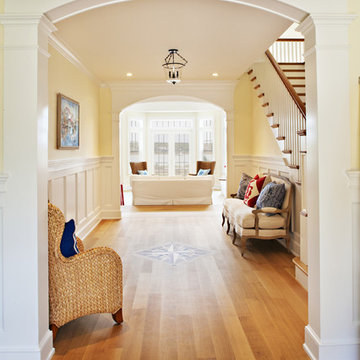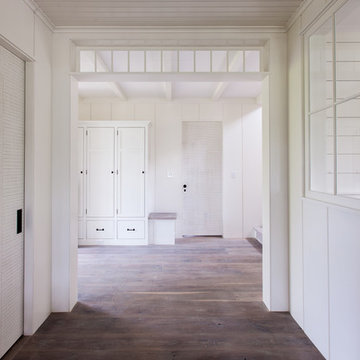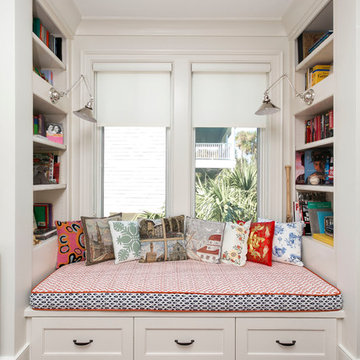722 Billeder af maritim beige gang

The second story of this form-meets-function beach house acts as a sleeping nook and family room, inspired by the concept of a breath of fresh air. Behind the white flowing curtains are built in beds each adorned with a nautical reading light and built-in hideaway niches. The space is light and airy with painted gray floors, all white walls, old rustic beams and headers, wood paneling, tongue and groove ceilings, dormers, vintage rattan furniture, mid-century painted pieces, and a cool hangout spot for the kids.
Wall Color: Super White - Benjamin Moore
Floors: Painted 2.5" porch-grade, tongue-in-groove wood.
Floor Color: Sterling 1591 - Benjamin Moore
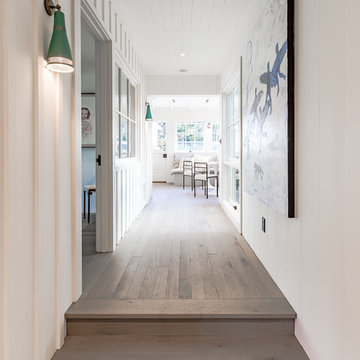
Hallway leads to a guest bedroom flanked on one side by interior windows.
Images | Kurt Jordan Photography
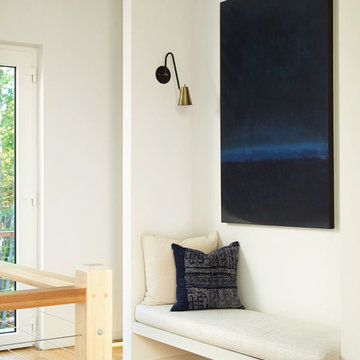
Living Wood Design collaborated on a custom live edge black walnut dining table with Allison Babcock, a Sag Harbor, NY designer with an elegant approach to interior design. This live edge black walnut table was handcrafted in Living Wood Design's Muskoka, Ontario studio, with custom made modern white steel base and shipped to Sag Harbor. This contemporary dining table perfectly complements the interior in this beautiful renovation.
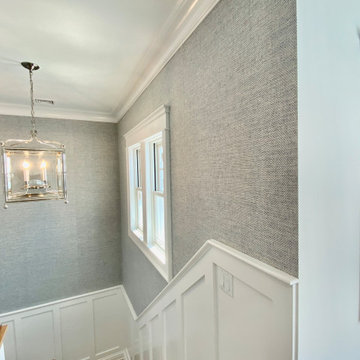
We used a simple wainscoting with blue and white raffia for a classic, clean beach house look.
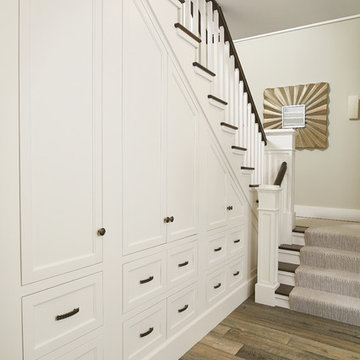
Ample storage built into the area below the stairs.
Photo by Ashley Avila Photography
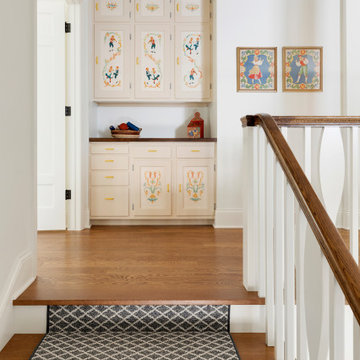
At the top of the stairs, a custom niche was created by the architect to fit something special - reclaimed cabinets from the original cottage on the property. This Rosemal cabinets were refreshed only by custom matches paint applied to the frame - the doors stayed original. A new alder wood top was added to replace the laminate that had been used since it was in the cottage's kitchen for about 80 years.
722 Billeder af maritim beige gang
1
