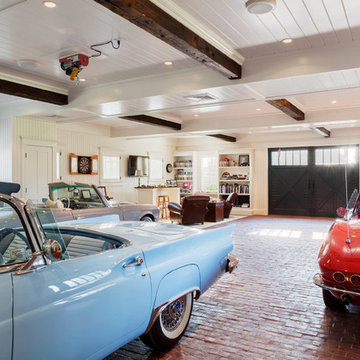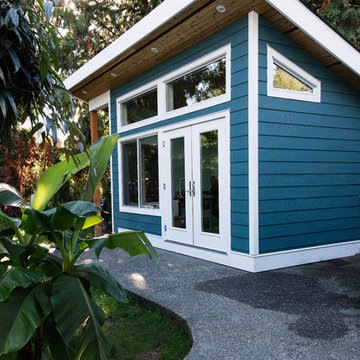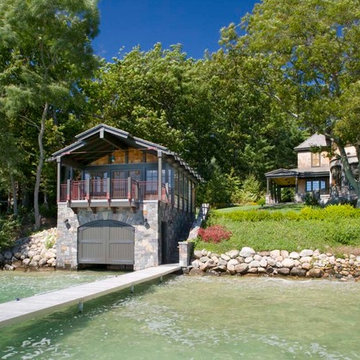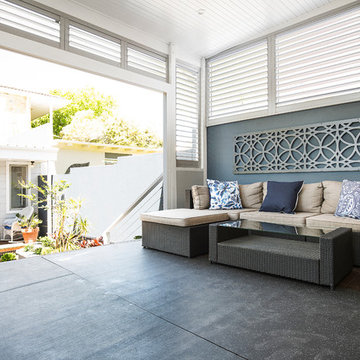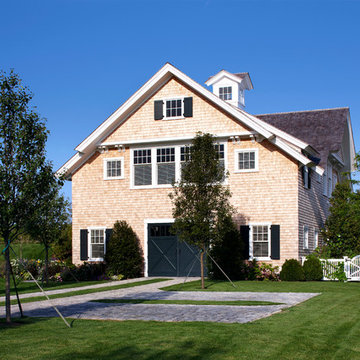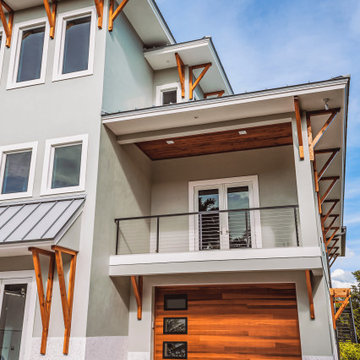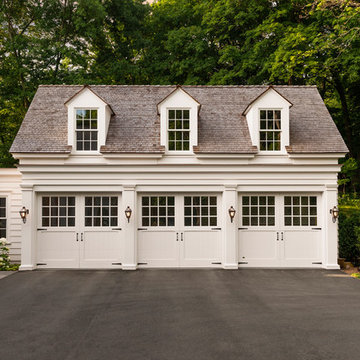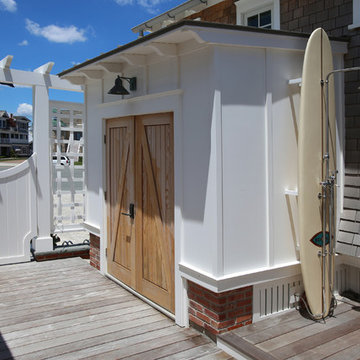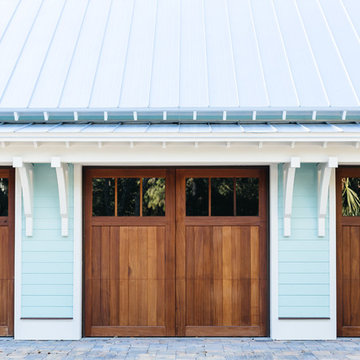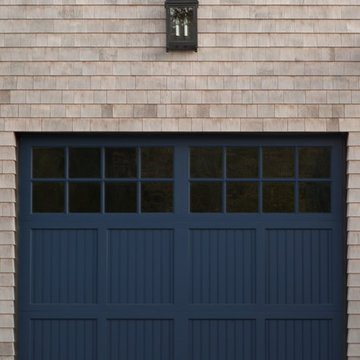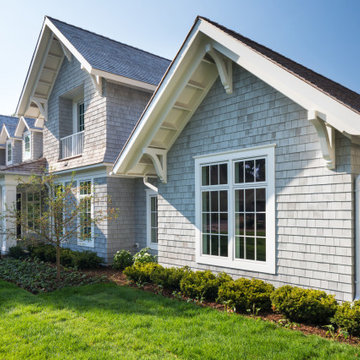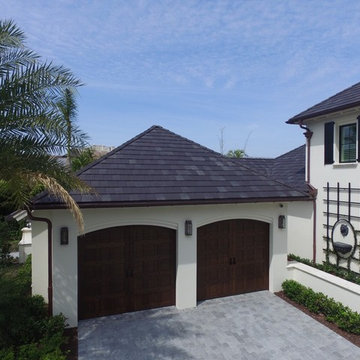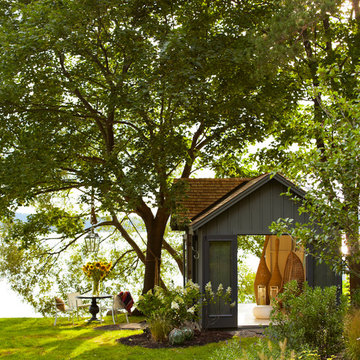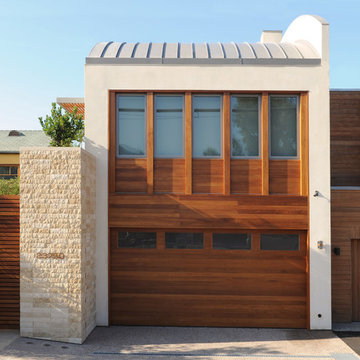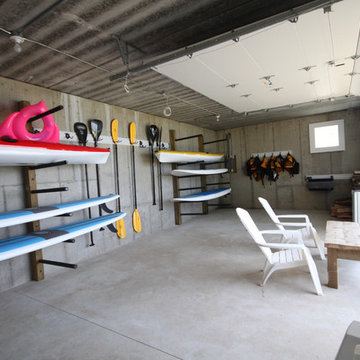2.163 Billeder af maritim garage og skur
Sorteret efter:
Budget
Sorter efter:Populær i dag
101 - 120 af 2.163 billeder
Item 1 ud af 2
Find den rigtige lokale ekspert til dit projekt
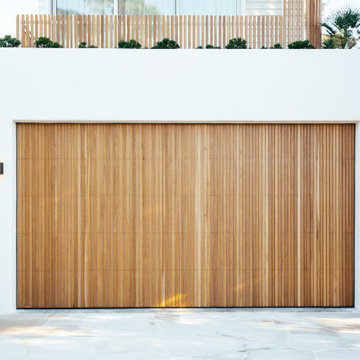
For this door, we partnered with Delta Garage Doors and Merlin. The door is a custom panel door, using 42 18mm Vertical Blackbutt Battens, and is powered by a Merlin MS125 Commander Extreme with Smartphone Connectivity and Battery Backup capabilities.
All photos produced by Grace Picot and supplied by Kyal & Kara. Custom Home Design by Etchells Design.
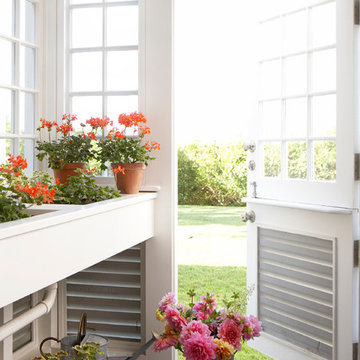
The potting shed is a charming glass enclosure with a sink and benches for flower arranging. The Dutch door and mullioned windows reflect the American vernacular architecture of the house.
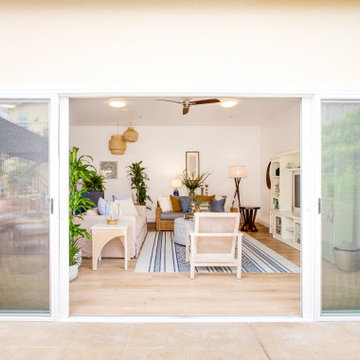
We converted this 3 car garage into an ADU. The space now has a living room and physical therapy space for its' tenants. The Assisted Living facility has a coastal feeling with blue, creams and natural soft colors to create a relaxing environment.
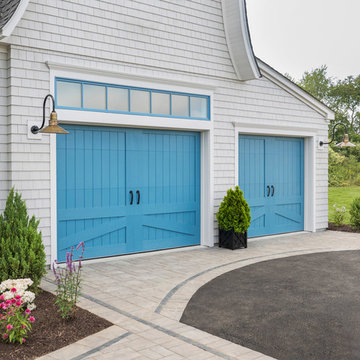
The design build team selected Clopay Canyon Ridge Collection Limited Edition Series insulated faux wood carriage house garage doors with built-in WindCode reinforcement for the home’s two-car attached garage. The cladding looks like real wood, but it won’t rot, warp or crack, which is an important benefit for exterior products installed in a damp, four-season coastal environment. The boards are molded from real wood pieces to replicate the grain pattern and natural texture, and they can be painted or stained. Photo credit: Nat Rea.
2.163 Billeder af maritim garage og skur
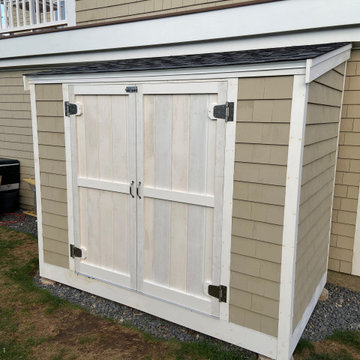
Fabricated this storage shed for a friend of mine. The family needed an additional storage option, other than their garage and/or basement. The goal was to design, construct, and install a free-standing structure that matched the existing house. Built with materials to match, fabricated on-site.
6
