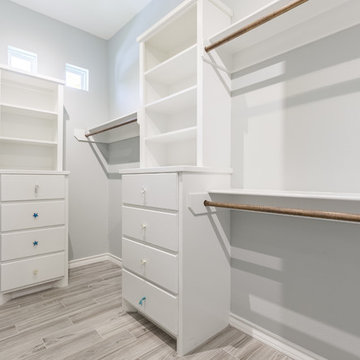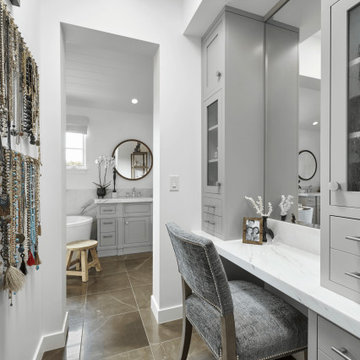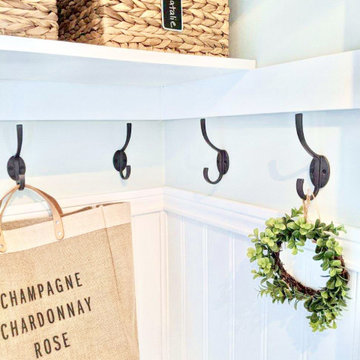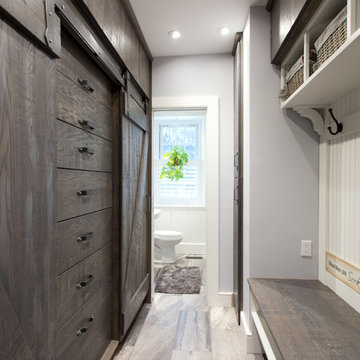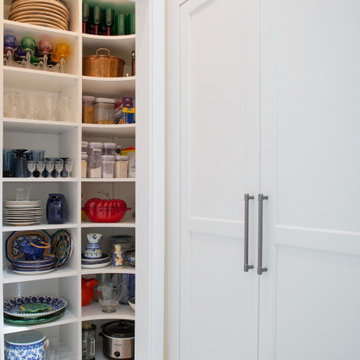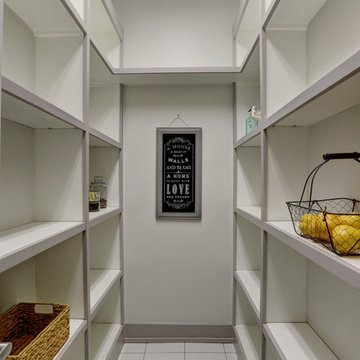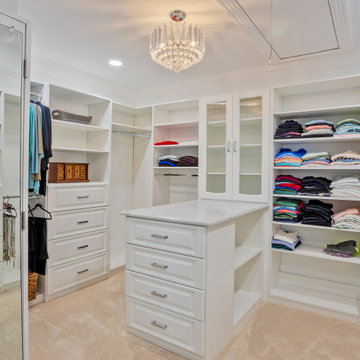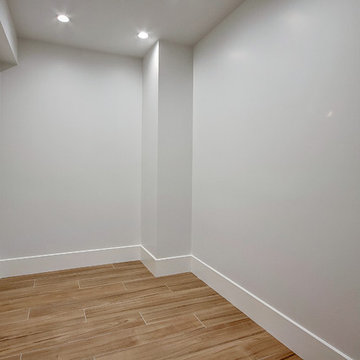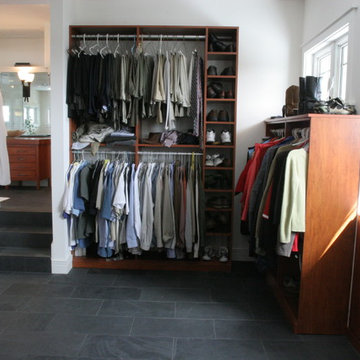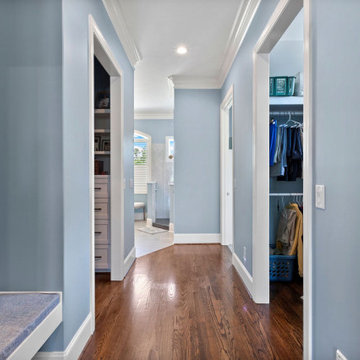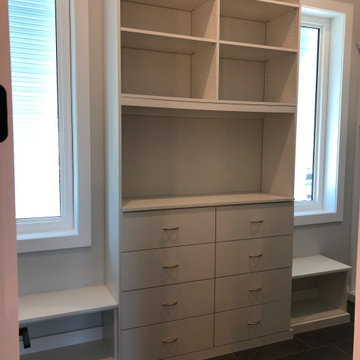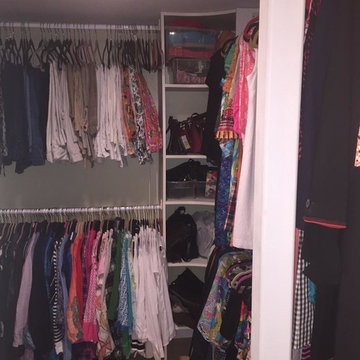36 Billeder af maritim opbevaring og garderobe med gulv af porcelænsfliser
Sorteret efter:
Budget
Sorter efter:Populær i dag
1 - 20 af 36 billeder
Item 1 ud af 3
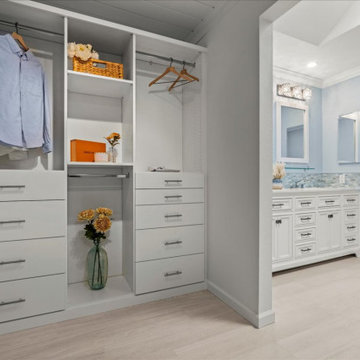
On your left upon entering is the sizeable and spacious walk-in closet, complete with adjustable shelves and cozy window bench. Polished chrome grab bars are strategically placed throughout the bathroom, an ADA height compliant toilet and custom height linen cabinet made mobility accessibility a key component for this project, yet no beauty was sacrificed to make this happen. This bathroom and closet are now the perfect pairing of both our clients’ desires in one charming sea blown setting.
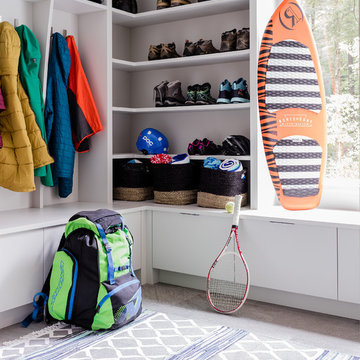
We gave this newly-built weekend home in New London, New Hampshire a colorful and contemporary interior style. The successful result of a partnership with Smart Architecture, Grace Hill Construction and Terri Wilcox Gardens, we translated the contemporary-style architecture into modern, yet comfortable interiors for a Massachusetts family. Creating a lake home designed for gatherings of extended family and friends that will produce wonderful memories for many years to come.
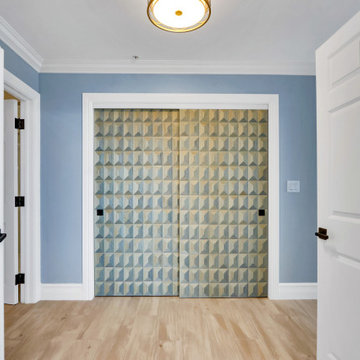
The existing Master Closet sliding mirrored doors were replaced with custom flush doors that were wrapped with Phillip Jeffries coffered wood wallcovering. We wanted to create visual impact with the doors since they are seen from the main Living space when the doors to the Master Suite are in the open position.
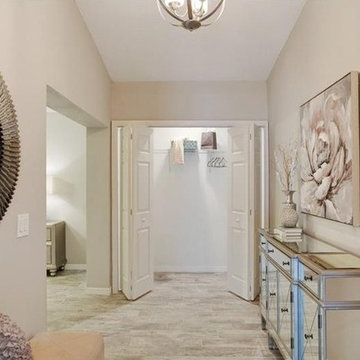
Who doesn't want to enjoy a full sitting room outside their walk-in closet?
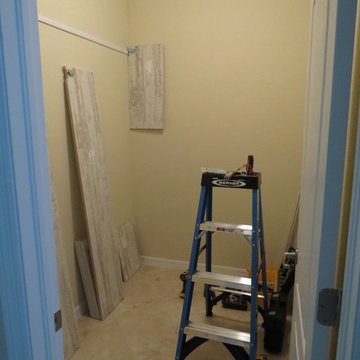
This beach town closet was the perfect project to employ softer, weathered, muted colors. As with all projects, however, we started with a stripped down closet.
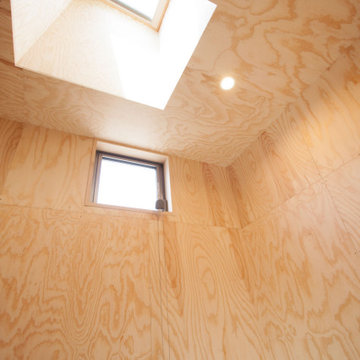
藤沢市鵠沼海岸 ビーチハウス 三角形の変形敷地の箱の家
シューズクローゼット、スキーのチューンナップルーム、乾燥室、納戸など様々な用途に使えます。後から棚やフックなど自由に取り付けられるようにきれいな針葉樹合板を選んで仕上げとしました。
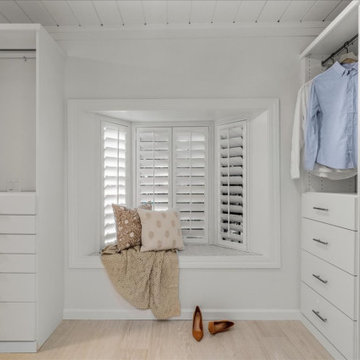
On your left upon entering is the sizeable and spacious walk-in closet, complete with adjustable shelves and cozy window bench. Polished chrome grab bars are strategically placed throughout the bathroom, an ADA height compliant toilet and custom height linen cabinet made mobility accessibility a key component for this project, yet no beauty was sacrificed to make this happen. This bathroom and closet are now the perfect pairing of both our clients’ desires in one charming sea blown setting.
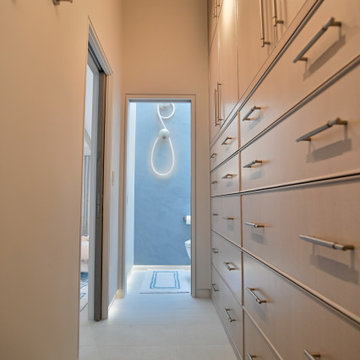
Master Closet, with water closet in the back.
LED Rope sconce and recessed lighten baseboards.
36 Billeder af maritim opbevaring og garderobe med gulv af porcelænsfliser
1
