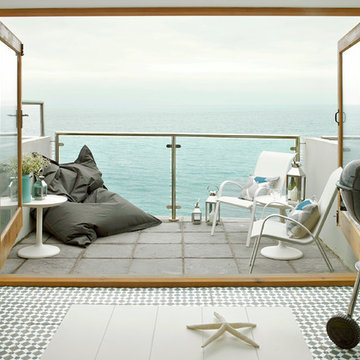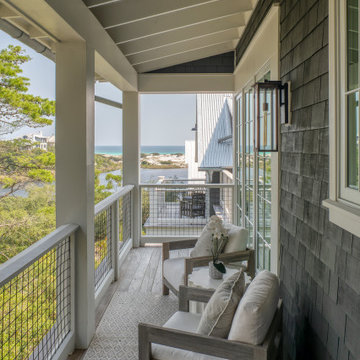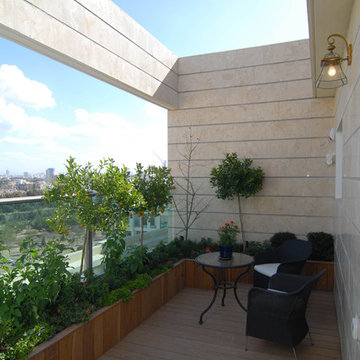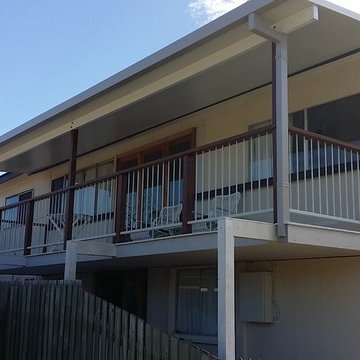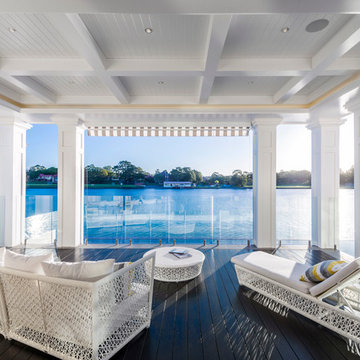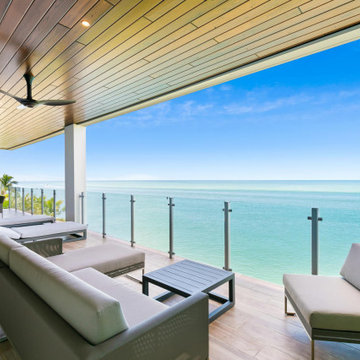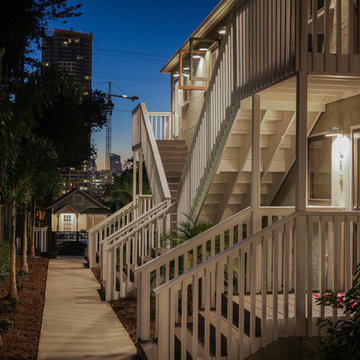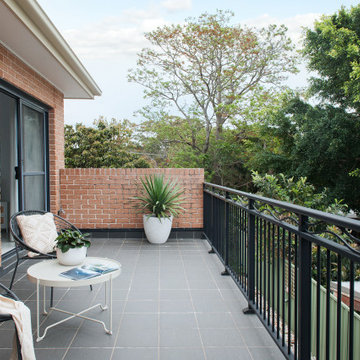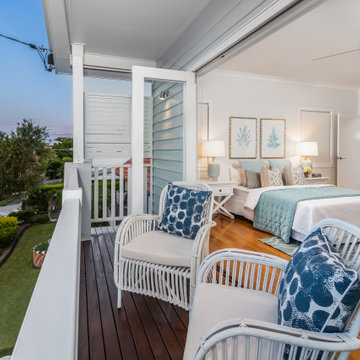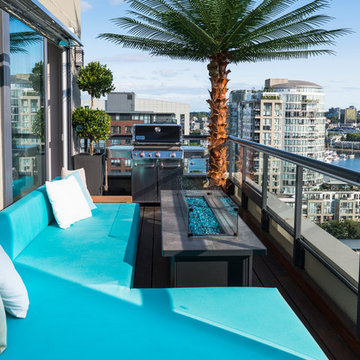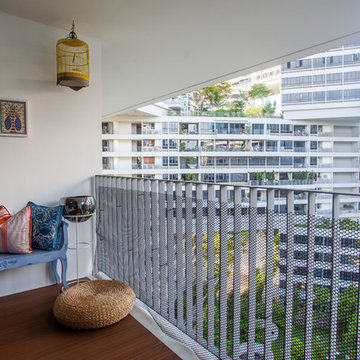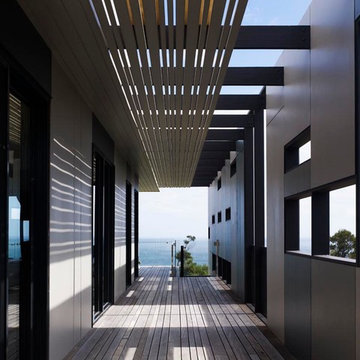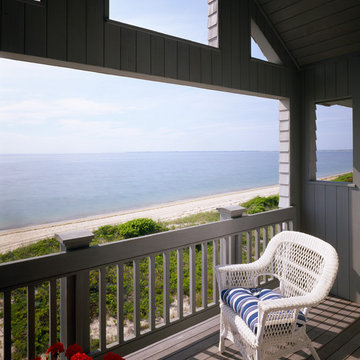89 Billeder af maritim sort altan
Sorteret efter:
Budget
Sorter efter:Populær i dag
1 - 20 af 89 billeder
Item 1 ud af 3
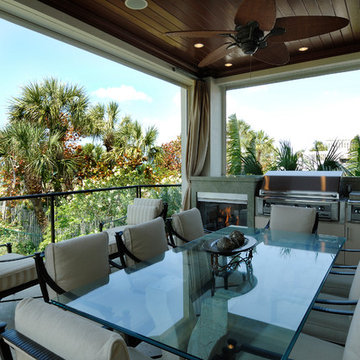
this is the main living floor balcony off the kitchen. There is an outdoor fireplace with a grill, a double burner pot and a prep sink. The balcony has Phantom Screens that roll up in hidden tracks. The screens drop down to provide sun shade and insect protection. The screens are automated and work with a remote control.
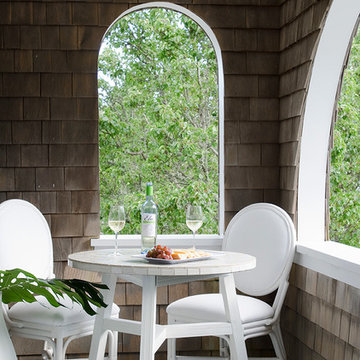
Location: Nantucket, MA, USA
Stage 2 of Nantucket Bijoux
Photographed by: Jamie Salomon
![BEACH HOUSE [reno]](https://st.hzcdn.com/fimgs/pictures/balconies/beach-house-reno-omega-construction-and-design-inc-img~88d16d7b0ce7bb09_9969-1-68f2098-w360-h360-b0-p0.jpg)
® Omega Construction and Design, Inc.
705 W Romana Street Pensacola, Florida 32502
© Greg Riegler
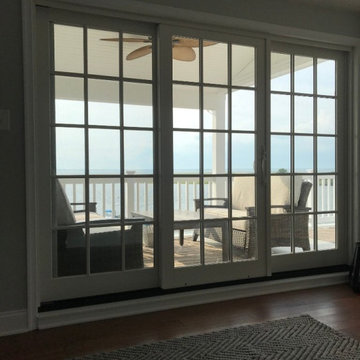
This new roof dormer and 3rd floor roof deck renovation project converted an existing attic area to a new showcase for this bayfront home. The project included a new dormered roof terrace, covered balcony, and renovated attic space with french-style doors opening to gorgeous views of the bay and marina.
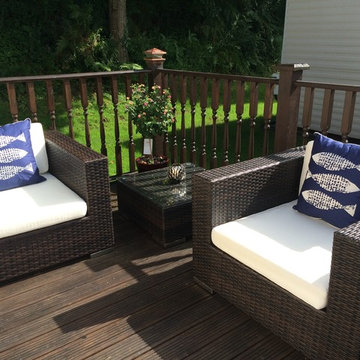
These two rattan arm chairs are ideal for smaller spaces like this caravan decking. They're compact and easy to move around into a small space but you still get all of the comfort of our large sofa sets.
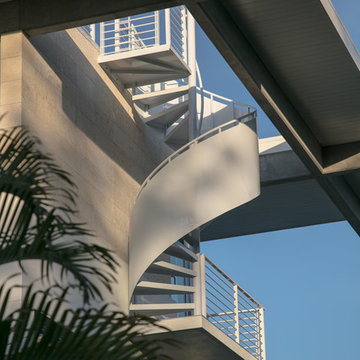
BeachHaus is built on a previously developed site on Siesta Key. It sits directly on the bay but has Gulf views from the upper floor and roof deck.
The client loved the old Florida cracker beach houses that are harder and harder to find these days. They loved the exposed roof joists, ship lap ceilings, light colored surfaces and inviting and durable materials.
Given the risk of hurricanes, building those homes in these areas is not only disingenuous it is impossible. Instead, we focused on building the new era of beach houses; fully elevated to comfy with FEMA requirements, exposed concrete beams, long eaves to shade windows, coralina stone cladding, ship lap ceilings, and white oak and terrazzo flooring.
The home is Net Zero Energy with a HERS index of -25 making it one of the most energy efficient homes in the US. It is also certified NGBS Emerald.
Photos by Ryan Gamma Photography
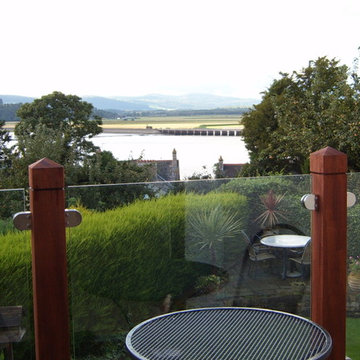
View from new balcony overlooking the Kent Estuary and Lakeland Fells beyond (Ph: T Chetham)
89 Billeder af maritim sort altan
1
