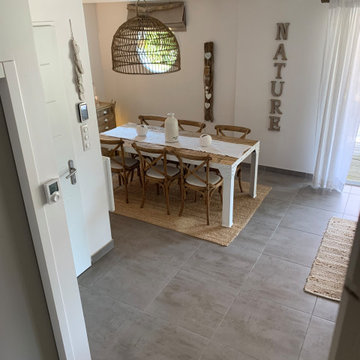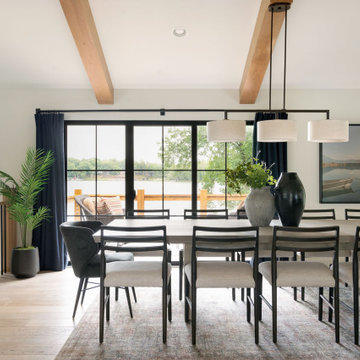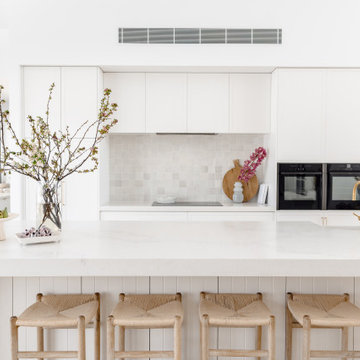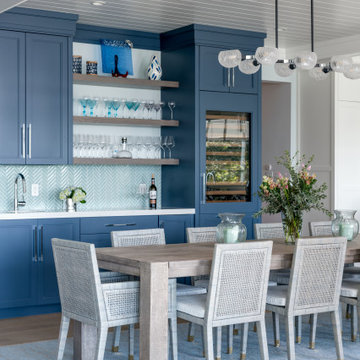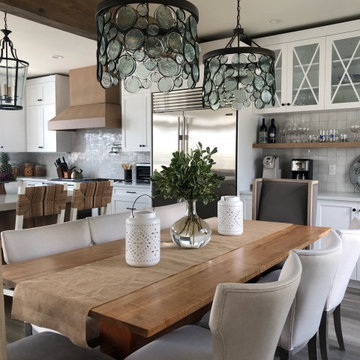155 Billeder af maritim spisestue med synligt bjælkeloft
Sorteret efter:
Budget
Sorter efter:Populær i dag
1 - 20 af 155 billeder
Item 1 ud af 3

Spacious nook with built in buffet cabinets and under-counter refrigerator. Beautiful white beams with tongue and groove details.
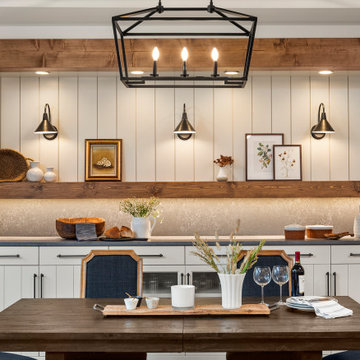
Beautiful serving counter boasts great size and storage for the best of hosting. Large impact with it set in and pine beams accenting the built-in. Quartz countertop mimics what is found on the kitchen island.

Plenty of seating in this space. The blue chairs add an unexpected pop of color to the charm of the dining table. The exposed beams, shiplap ceiling and flooring blend together in warmth. The Wellborn cabinets and beautiful quartz countertop are light and bright. The acrylic counter stools keeps the space open and inviting. This is a space for family and friends to gather.
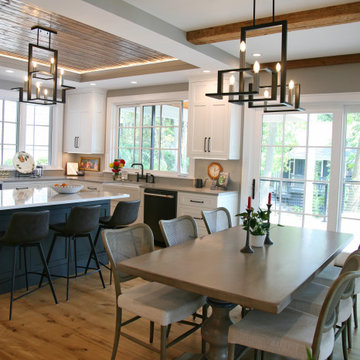
The open concept dining space allows the family to gather near the kitchen without being in the working space. The beamed ceiling visually separates the kitchen area from the dining. With windows on all three sides there are lake views from every seat.

This full basement renovation included adding a mudroom area, media room, a bedroom, a full bathroom, a game room, a kitchen, a gym and a beautiful custom wine cellar. Our clients are a family that is growing, and with a new baby, they wanted a comfortable place for family to stay when they visited, as well as space to spend time themselves. They also wanted an area that was easy to access from the pool for entertaining, grabbing snacks and using a new full pool bath.We never treat a basement as a second-class area of the house. Wood beams, customized details, moldings, built-ins, beadboard and wainscoting give the lower level main-floor style. There’s just as much custom millwork as you’d see in the formal spaces upstairs. We’re especially proud of the wine cellar, the media built-ins, the customized details on the island, the custom cubbies in the mudroom and the relaxing flow throughout the entire space.
155 Billeder af maritim spisestue med synligt bjælkeloft
1






