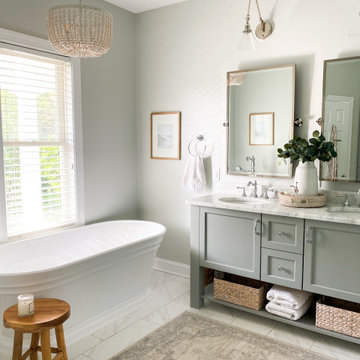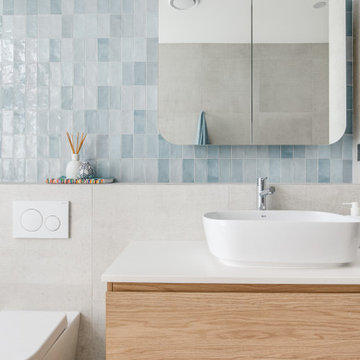4.577 Billeder af maritimt badeværelse med et fritstående badekar
Sorteret efter:
Budget
Sorter efter:Populær i dag
1 - 20 af 4.577 billeder
Item 1 ud af 3

The Ranch Pass Project consisted of architectural design services for a new home of around 3,400 square feet. The design of the new house includes four bedrooms, one office, a living room, dining room, kitchen, scullery, laundry/mud room, upstairs children’s playroom and a three-car garage, including the design of built-in cabinets throughout. The design style is traditional with Northeast turn-of-the-century architectural elements and a white brick exterior. Design challenges encountered with this project included working with a flood plain encroachment in the property as well as situating the house appropriately in relation to the street and everyday use of the site. The design solution was to site the home to the east of the property, to allow easy vehicle access, views of the site and minimal tree disturbance while accommodating the flood plain accordingly.

Contemporary Coastal Bathroom
Design: Three Salt Design Co.
Build: UC Custom Homes
Photo: Chad Mellon

Modern master bathroom update for coastal style home, including floating tub, double custom vanity and steam shower.

Every other room in this custom home is flooded with color, but we kept the main suite bright and white to foster maximum relaxation and create a tranquil retreat.

Light and Airy shiplap bathroom was the dream for this hard working couple. The goal was to totally re-create a space that was both beautiful, that made sense functionally and a place to remind the clients of their vacation time. A peaceful oasis. We knew we wanted to use tile that looks like shiplap. A cost effective way to create a timeless look. By cladding the entire tub shower wall it really looks more like real shiplap planked walls.
The center point of the room is the new window and two new rustic beams. Centered in the beams is the rustic chandelier.
4.577 Billeder af maritimt badeværelse med et fritstående badekar
1














