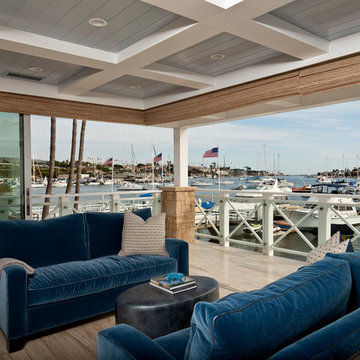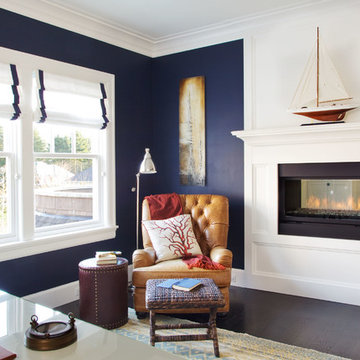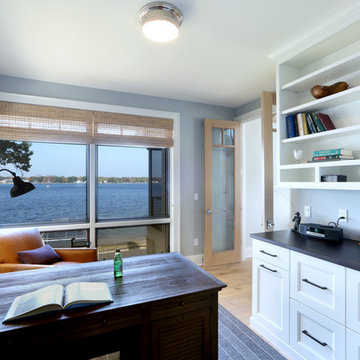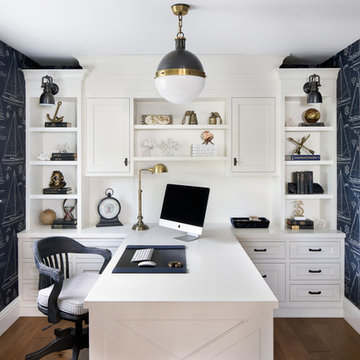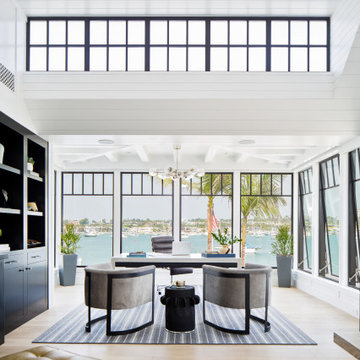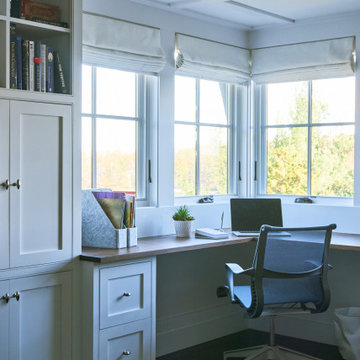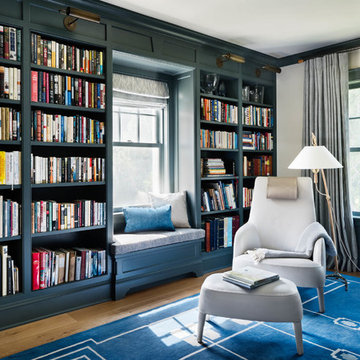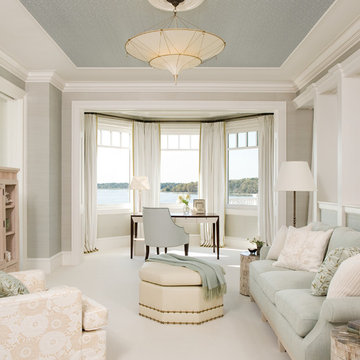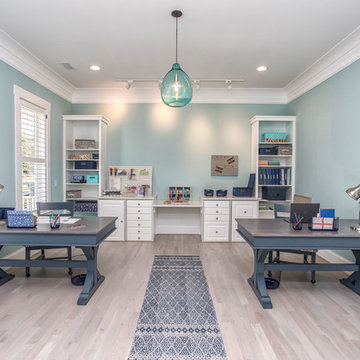183 Billeder af maritimt hjemmekontor
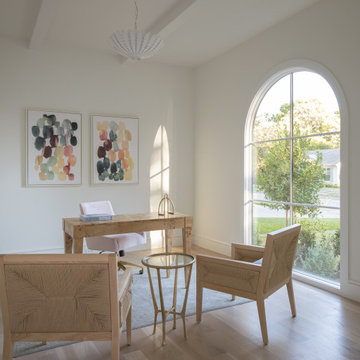
Classic, timeless, and ideally positioned on a picturesque street in the 4100 block, discover this dream home by Jessica Koltun Home. The blend of traditional architecture and contemporary finishes evokes warmth while understated elegance remains constant throughout this Midway Hollow masterpiece. Countless custom features and finishes include museum-quality walls, white oak beams, reeded cabinetry, stately millwork, and white oak wood floors with custom herringbone patterns. First-floor amenities include a barrel vault, a dedicated study, a formal and casual dining room, and a private primary suite adorned in Carrara marble that has direct access to the laundry room. The second features four bedrooms, three bathrooms, and an oversized game room that could also be used as a sixth bedroom. This is your opportunity to own a designer dream home.
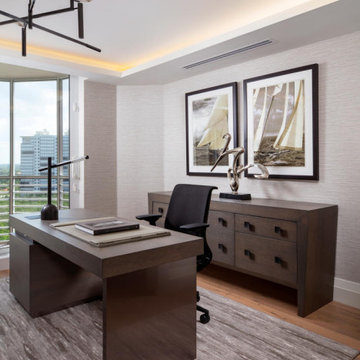
This home office has a custom desk and console design with rift white oak and chem metal accent leg
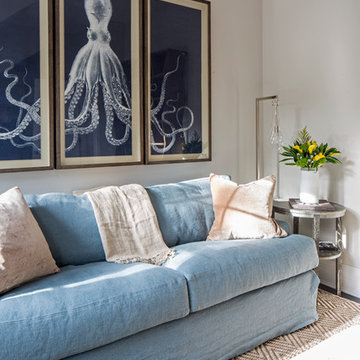
Cozy study with a pull out sofa to easily accommodate extra guests. Fun octopus print reminds you that this is a beach house but is not cheesy. Natural fibers add texture and interest.
Photo by Marco Ricca
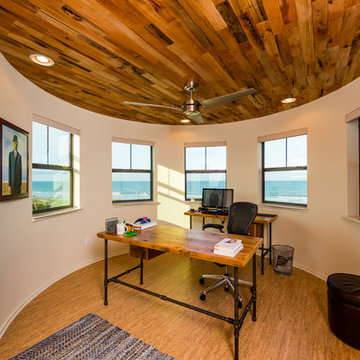
This contemporary take on the classic beach house combines the traditional cottage look with contemporary elements. Three floors contain 3,452 SF of living space with four bedrooms, three baths, game room and study. A dramatic three-story foyer with floating staircase, a private third floor master suite and ocean views from almost every room make this a one-of-a-kind home. Deremer Studios
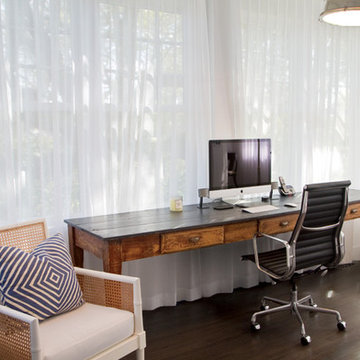
Interior Architecture, Interior Design, Custom Furniture Design, Landscape Architecture by Chango Co.
Construction by Ronald Webb Builders
AV Design by EL Media Group
Photography by Ray Olivares

Pecky and clear cypress wood walls, moldings, and arched beam ceiling is the feature of the study. Custom designed cypress cabinetry was built to complement the interior architectural details
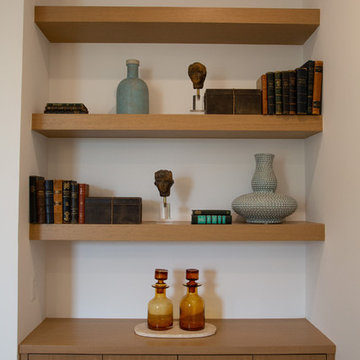
Beach chic farmhouse offers sensational ocean views spanning from the tree tops of the Pacific Palisades through Santa Monica
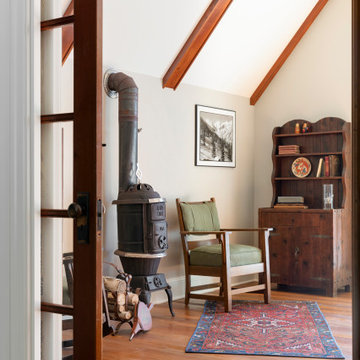
Alder beams follow a vaulted ceiling in the husband's office. The douglas fir wood floor was reclaimed from the original cottage on the property - it was in beautiful shape! The stove was the only heating element in the cottage and was added to this room for decor only. All furniture was hand crafted by the home owner's uncle for the old cottage.
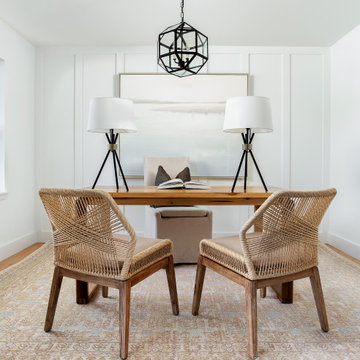
Coastal contemporary finishes and furniture designed by Interior Designer and Realtor Jessica Koltun in Dallas, TX. #designingdreams
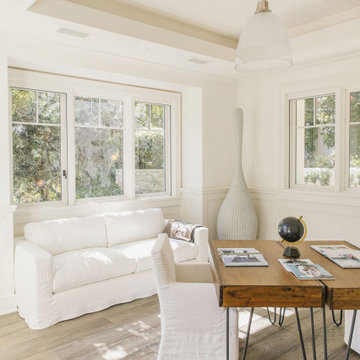
Burdge Architects- Traditional Cape Cod Style Home. Located in Malibu, CA.
183 Billeder af maritimt hjemmekontor
1
